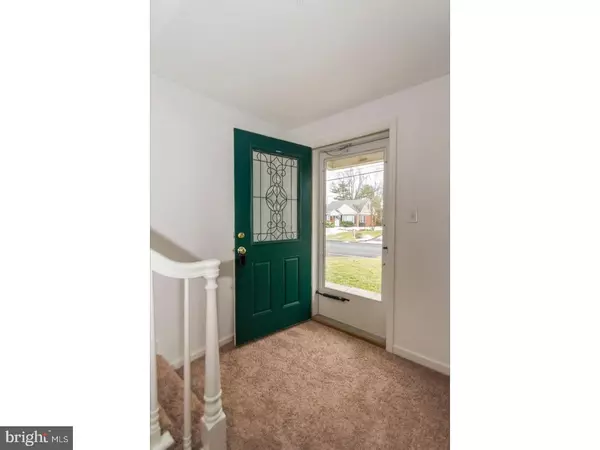$264,000
$260,000
1.5%For more information regarding the value of a property, please contact us for a free consultation.
4 Beds
2 Baths
1,500 SqFt
SOLD DATE : 05/25/2018
Key Details
Sold Price $264,000
Property Type Single Family Home
Sub Type Detached
Listing Status Sold
Purchase Type For Sale
Square Footage 1,500 sqft
Price per Sqft $176
Subdivision None Available
MLS Listing ID 1000176050
Sold Date 05/25/18
Style Cape Cod
Bedrooms 4
Full Baths 2
HOA Y/N N
Abv Grd Liv Area 1,500
Originating Board TREND
Year Built 1954
Annual Tax Amount $4,003
Tax Year 2018
Lot Size 0.267 Acres
Acres 0.27
Lot Dimensions 71 X 164 = 11,609
Property Description
This North Penn, Classic Brick Cape has a contemporary feel with MANY UPGRADES & it is ready for you to move right in! Well maintained, NEW Carpet & a NEWER Kitchen is just the beginning! This home has a spacious & flexible floor plan that will work with any d?cor or lifestyle! The Formal Living Room has BRAND NEW carpet & newer paint, an open staircase & a large picture window that lets all the sunshine in! The Formal Dining Room also has NEW Carpeting, a ceiling fan light fixture & is spacious enough to be used as a fourth Bedroom or even the Main Bedroom. The NEWER Kitchen has expanded Maple Cabinetry for plenty of storage, sparkling GRANITE Counters, a ceiling fan light fixture, Energy efficient appliances, NEW flooring & a window that overlooks the sunny front yard! The first floor Family Room has plush newer carpeting, a vaulted ceiling, skylights, cedar wood accents, a ceiling fan light fixture & a NEWER insulated Dutch styled door to the private back yard. There is a separate entrance that could be a fantastic office for anyone who works from home. Or when you really do need your privacy, this is the place to be - #ManCave! All of the bedrooms are spacious having oversized closets & are neutrally decorated also having BRAND NEW Carpeting! The first floor bathroom has classic tile floors & walls & a full sized bathtub with a glass shower enclosure. The NEWER second floor bath is also fresh & clean with an oversized glass accented shower & an updated vanity. The yard is big enough for your organic gardening needs, or a future pool & all of the landscaping is fresh & classic! There is an oversized garage AND an oversized storage shed that is perfect for motorcycles, cars and collectables. The basement has more windows than most homes & a bulk-head door for easy access & storage. In addition to all of these upgrades, take note that ALL of the windows and the exterior doors have been upgrade to energy efficient products too! Traveling by train? This home is close to the train station! Walking your dog? This home is also walking distance to a few parks! Like Pizza? You can even walk to get your dinner! Convenient to schools, shopping & major roadways while still being in a private neighborhood, on a private cul-de-sac street, in the prestigious North Penn area makes this home one of a kind and priced to sell!
Location
State PA
County Montgomery
Area Hatfield Twp (10635)
Zoning RA1
Rooms
Other Rooms Living Room, Dining Room, Primary Bedroom, Bedroom 2, Bedroom 3, Kitchen, Family Room, Bedroom 1, Attic
Basement Full, Unfinished, Outside Entrance
Interior
Interior Features Breakfast Area
Hot Water Electric
Heating Oil, Hot Water
Cooling Wall Unit
Flooring Wood, Fully Carpeted, Vinyl, Tile/Brick
Equipment Oven - Self Cleaning, Dishwasher, Disposal, Energy Efficient Appliances
Fireplace N
Window Features Energy Efficient,Replacement
Appliance Oven - Self Cleaning, Dishwasher, Disposal, Energy Efficient Appliances
Heat Source Oil
Laundry Basement
Exterior
Exterior Feature Patio(s)
Garage Oversized
Garage Spaces 3.0
Utilities Available Cable TV
Water Access N
Roof Type Pitched,Shingle
Accessibility None
Porch Patio(s)
Total Parking Spaces 3
Garage Y
Building
Lot Description Level, Front Yard, Rear Yard, SideYard(s)
Story 1.5
Foundation Brick/Mortar
Sewer Public Sewer
Water Public
Architectural Style Cape Cod
Level or Stories 1.5
Additional Building Above Grade
New Construction N
Schools
High Schools North Penn Senior
School District North Penn
Others
Senior Community No
Tax ID 35-00-00115-003
Ownership Fee Simple
Acceptable Financing Conventional, VA, FHA 203(b), USDA
Listing Terms Conventional, VA, FHA 203(b), USDA
Financing Conventional,VA,FHA 203(b),USDA
Read Less Info
Want to know what your home might be worth? Contact us for a FREE valuation!

Our team is ready to help you sell your home for the highest possible price ASAP

Bought with Roberta L Candy • Coldwell Banker Hearthside Realtors

"My job is to find and attract mastery-based agents to the office, protect the culture, and make sure everyone is happy! "






