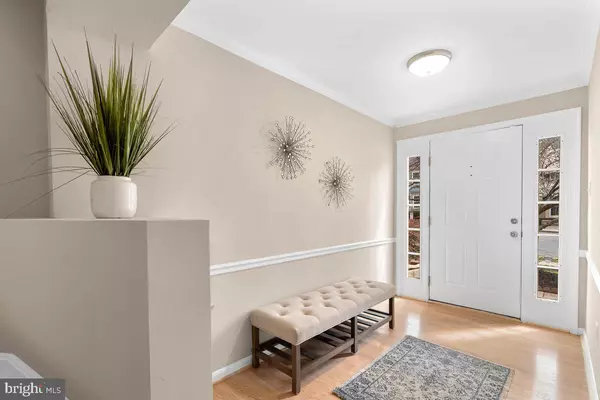$430,000
$399,900
7.5%For more information regarding the value of a property, please contact us for a free consultation.
3 Beds
4 Baths
1,840 SqFt
SOLD DATE : 04/30/2021
Key Details
Sold Price $430,000
Property Type Townhouse
Sub Type Interior Row/Townhouse
Listing Status Sold
Purchase Type For Sale
Square Footage 1,840 sqft
Price per Sqft $233
Subdivision Willowood
MLS Listing ID MDHW292272
Sold Date 04/30/21
Style Colonial
Bedrooms 3
Full Baths 2
Half Baths 2
HOA Fees $50/mo
HOA Y/N Y
Abv Grd Liv Area 1,480
Originating Board BRIGHT
Year Built 1995
Annual Tax Amount $5,128
Tax Year 2020
Lot Size 2,000 Sqft
Acres 0.05
Property Description
Welcome to this beautiful move-in ready townhome nestled in the popular Willowood Community! Upon entering the home youll be greeted with a bright foyer area with plenty of space to greet guests. On the entrance level you will find access to the one car garage and an additional recreation room perfect for a gym, playroom or office space accompanied by a powder room. Make your way up stairs in the open floor plan featuring hardwood floors, dining room, family room, and fully remodeled kitchen. The show stopping eat-in kitchen was remodeled in 2020 and features granite countertops, Samsung Stainless Steel appliances, brand new grey cabinetry, modern black hardware, a contrasting mobile kitchen island, textured subway backsplash, pantry, and recessed lighting. The laundry room is tucked away off of the kitchen space and the second powder room wraps up the perfectly situated open main level. Access the deck from the family room and enjoy hosting summer BBQs, a fully fenced in yard, complete with Blueberry Bushes! As you head upstairs youll find two bedrooms, a full bathroom plus the Primary suite. The primary suite includes vaulted ceilings, a ceiling fan, a walk-in closet with closet organizers, and the primary bathroom. The primary bathroom has a double vanity, separate soaking tub, and standing shower. The entire home has been freshly painted and updated ready for you to make this your home! Come enjoy all this home has to offer plus so much more including a nearby community play area, wonderful walking paths to enjoy and excellent commuter local routes to Baltimore/ BWI Airport/ Ft. Meade, via access to I-95 and MD-100. Offer Deadline: Monday, April 12 at 5pm
Location
State MD
County Howard
Zoning RSC
Direction Northwest
Rooms
Basement Fully Finished, Front Entrance, Walkout Level, Connecting Stairway, Garage Access
Interior
Interior Features Breakfast Area, Attic, Carpet, Ceiling Fan(s), Combination Dining/Living, Kitchen - Table Space, Primary Bath(s), Recessed Lighting, Soaking Tub, Upgraded Countertops, Wood Floors
Hot Water Natural Gas
Heating Forced Air
Cooling Central A/C
Flooring Carpet, Hardwood
Equipment Built-In Microwave, Built-In Range, Dishwasher, Disposal, Dryer, Icemaker, Water Heater, Washer, Refrigerator
Appliance Built-In Microwave, Built-In Range, Dishwasher, Disposal, Dryer, Icemaker, Water Heater, Washer, Refrigerator
Heat Source Natural Gas
Laundry Has Laundry, Main Floor
Exterior
Exterior Feature Deck(s)
Garage Garage - Front Entry
Garage Spaces 1.0
Waterfront N
Water Access N
Accessibility None
Porch Deck(s)
Attached Garage 1
Total Parking Spaces 1
Garage Y
Building
Story 3
Sewer Public Sewer
Water Public
Architectural Style Colonial
Level or Stories 3
Additional Building Above Grade, Below Grade
New Construction N
Schools
Elementary Schools Bellows Spring
Middle Schools Mayfield Woods
High Schools Long Reach
School District Howard County Public School System
Others
Senior Community No
Tax ID 1401255177
Ownership Fee Simple
SqFt Source Assessor
Special Listing Condition Standard
Read Less Info
Want to know what your home might be worth? Contact us for a FREE valuation!

Our team is ready to help you sell your home for the highest possible price ASAP

Bought with Soo H Kim • Giant Realty, Inc.

"My job is to find and attract mastery-based agents to the office, protect the culture, and make sure everyone is happy! "






