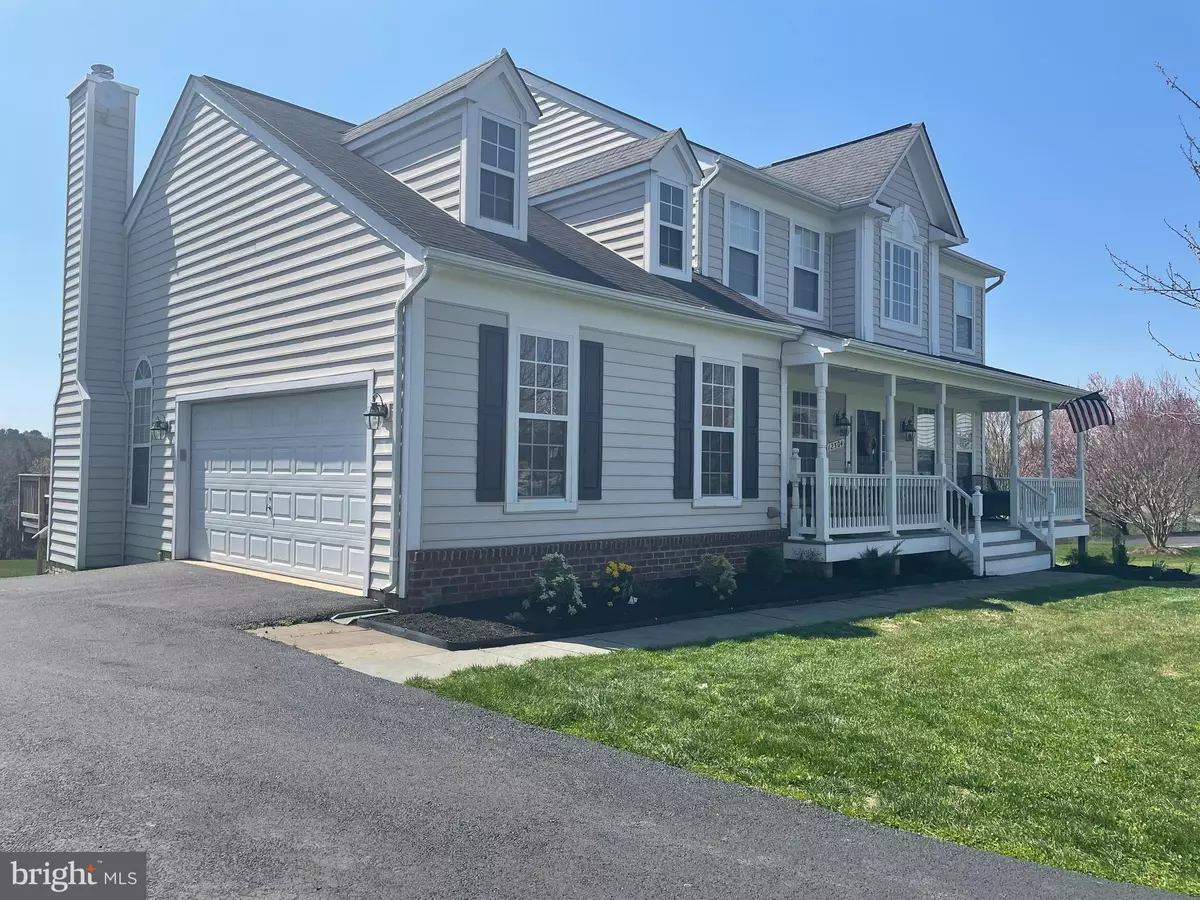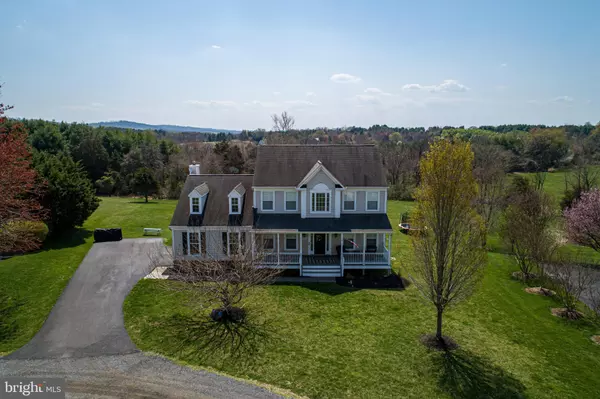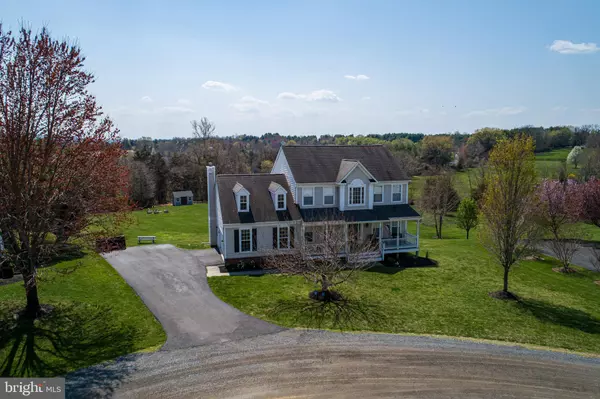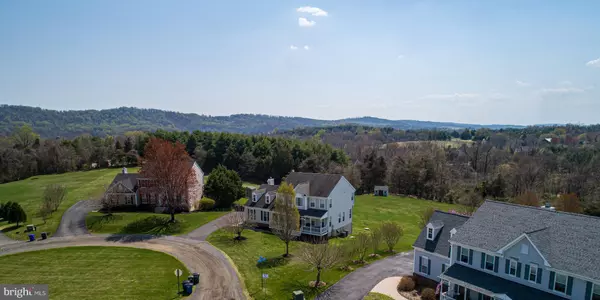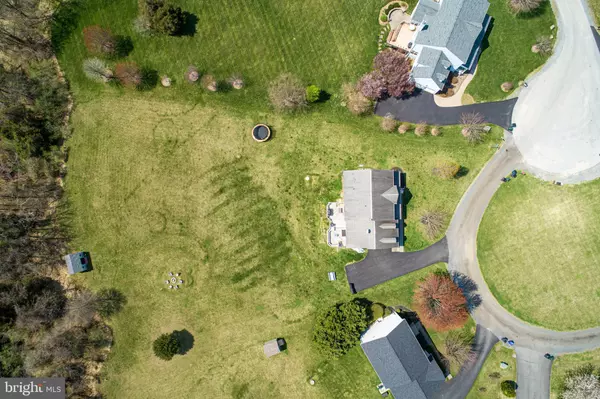$635,000
$610,000
4.1%For more information regarding the value of a property, please contact us for a free consultation.
4 Beds
4 Baths
2,816 SqFt
SOLD DATE : 05/11/2021
Key Details
Sold Price $635,000
Property Type Single Family Home
Sub Type Detached
Listing Status Sold
Purchase Type For Sale
Square Footage 2,816 sqft
Price per Sqft $225
Subdivision Taylorstown
MLS Listing ID VALO435024
Sold Date 05/11/21
Style Colonial
Bedrooms 4
Full Baths 3
Half Baths 1
HOA Fees $55/mo
HOA Y/N Y
Abv Grd Liv Area 2,316
Originating Board BRIGHT
Year Built 2002
Annual Tax Amount $4,985
Tax Year 2021
Lot Size 1.370 Acres
Acres 1.37
Property Description
Beautiful Single family Home situated on a cold a sac outside town limits on a private well and septic! No high water bill!! In the sought after Taylorstown Meadow community. Long driveway with ample parking leading to a side load 2-car garage. Stunning covered front porch! Entering into the home a two-level foyer greets you, newly refinished hardwood floors, recently painted and new carpet. A bright, open concept brings you from the formal sitting room to the dining area. An oversized eat-in kitchen with lots of counter space,Freshly painted cabinetry and new hardware. Brand NEW stainless steal LG appliances. Brand new porcelain tile flooring in the kitchen. Mudroom room situated next to the garage includes newly built shoe cubbies and coat hooks (farmhouse style)! The family room has 12' vaulted ceilings with large windows, wood burning fireplace! Above the fireplace can hold a 75" TV! Custom Outlets for wall mounted TV, no exposed wires!! Head outdoors to an open expansive deck, 1.37 Acres of flat clear land, Perfect for family gatherings and entertaining! Trampoline conveys!! The upstairs includes 4 bedrooms and 2 full bathrooms. The primary bedroom has an oversized walk-in closet and deluxe bath with soaking tub! Finished basement level offers BRAND NEW entertainment space with cabinetry for ample storage, shiplap wall with shelves for surround sound speakers! Wall space can fit at 75"+ TV! Custom outlets for wiring! (No exposed tv cords!!) Additional space for kids play area or workout space. Unfinished part of the basement includes BRAND NEW LG washer and dryer and plenty of space for extra storage/utility room. Brand new water treatment and filtration system installed 2020. INVISIBLE FENCE installed in the entire front yard and midway of the backyard for pet owners!! This home offers an ideal space for you and your family to play, relax, and entertain!!!
Location
State VA
County Loudoun
Zoning 03
Rooms
Basement Full
Interior
Hot Water None
Heating Heat Pump(s)
Cooling Central A/C
Fireplaces Number 1
Equipment Negotiable
Heat Source Electric
Exterior
Parking Features Garage - Side Entry
Garage Spaces 2.0
Water Access N
Accessibility Other
Attached Garage 2
Total Parking Spaces 2
Garage Y
Building
Story 3
Sewer Community Septic Tank, Private Septic Tank
Water Well
Architectural Style Colonial
Level or Stories 3
Additional Building Above Grade, Below Grade
New Construction N
Schools
School District Loudoun County Public Schools
Others
Pets Allowed Y
Senior Community No
Tax ID 257393266000
Ownership Fee Simple
SqFt Source Assessor
Acceptable Financing Cash, Conventional
Listing Terms Cash, Conventional
Financing Cash,Conventional
Special Listing Condition Standard
Pets Allowed No Pet Restrictions
Read Less Info
Want to know what your home might be worth? Contact us for a FREE valuation!

Our team is ready to help you sell your home for the highest possible price ASAP

Bought with Rebecca Luther • Nova Home Hunters Realty

"My job is to find and attract mastery-based agents to the office, protect the culture, and make sure everyone is happy! "

