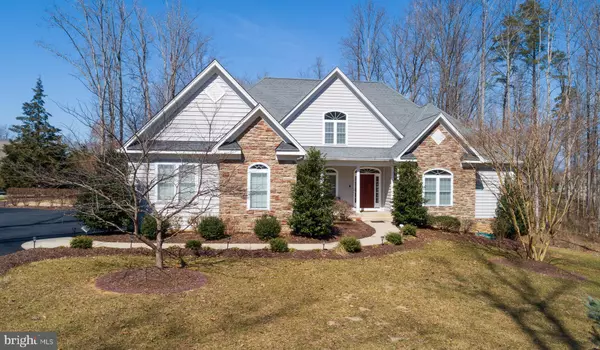$1,500,000
$1,500,000
For more information regarding the value of a property, please contact us for a free consultation.
6 Beds
4 Baths
5,830 SqFt
SOLD DATE : 05/19/2021
Key Details
Sold Price $1,500,000
Property Type Single Family Home
Sub Type Detached
Listing Status Sold
Purchase Type For Sale
Square Footage 5,830 sqft
Price per Sqft $257
Subdivision The Village At Lake Anna
MLS Listing ID VALA122800
Sold Date 05/19/21
Style Transitional
Bedrooms 6
Full Baths 4
HOA Fees $29/ann
HOA Y/N Y
Abv Grd Liv Area 3,830
Originating Board BRIGHT
Year Built 2008
Annual Tax Amount $7,056
Tax Year 2020
Lot Size 1.922 Acres
Acres 1.92
Property Description
Come enjoy the SUNSET VIEWS over Lake Anna from this great 5,800 sq ft waterfront home beautifully situated on a 2 acre lot. 125 ft of waterfront. 6 bedrooms plus an office, 4 baths (4 br septic). Main level boasts a spacious living room w/wood floors, 12 ft ceilings and 10 ft tall windows (lakeside), a dining room, and awesome great room. This great room has a huge kitchen (all new appliances), cooking island, long breakfast bar and walk-in pantry. It also has a casual eating area, spacious seating area, stone fireplace (propane) w/built-ins, access to lakeside deck and a fabulous wall of windows overlooking the lake. The primary bedroom with it's sitting area, views of the lake and large bath is also on the main level along with an office/bedroom w/adjacent full bath. Access the 3 car garage thru the laundry mudroom. UL1 has bedrooms 3 and 4 and a full bath. With just a few steps up to level three, you'll find a spacious bedroom #5 (lakeside) (4 br septic). LL has another large lakeside family room w/bar closet, game room, bedroom 6 (4 br septic) with dual entry bath, multipurpose room (could be office, media room etc) and lots of storage. Just outside this walkout lower level is a welcoming screened porch with adjacent stone and brick patio. There is an outside shower, shed and golf cart path to the waterfront. The stone fire pit/patio by the water is a great place to enjoy the sunset over Lake Anna. The shoreline is naturally sandy and there is a wonderful protected swimming area between the shore and the boathouse. The boathouse has 2 slips with lifts, a screened room, a sunning dock and big enclosed storage area. Here are a few additional features...Insta-heat Hot Water in Kitchen, Heated Floor in Primary Bath, Security System, Water Treatment System, 3 Zone HVAC - all replaced in 2020 (2 are gas and 1 is heat pump), Tankless Hot Water (gas), 6 Burner Gas Cooktop, Asphalt Drive, Good Internet.
Location
State VA
County Louisa
Zoning RESIDENTIAL
Rooms
Other Rooms Living Room, Dining Room, Primary Bedroom, Bedroom 2, Bedroom 3, Game Room, Family Room, Great Room, Laundry, Office, Bathroom 1, Bathroom 2, Bathroom 3, Full Bath
Basement Full, Walkout Level
Main Level Bedrooms 2
Interior
Interior Features Bar, Breakfast Area, Built-Ins, Cedar Closet(s), Ceiling Fan(s), Combination Kitchen/Living, Crown Moldings, Entry Level Bedroom, Family Room Off Kitchen, Floor Plan - Open, Kitchen - Island, Primary Bath(s), Pantry, Water Treat System, Window Treatments, Wood Floors
Hot Water Propane, Tankless
Heating Heat Pump(s), Forced Air, Heat Pump - Gas BackUp
Cooling Central A/C, Heat Pump(s), Zoned
Fireplaces Type Gas/Propane, Stone
Equipment Built-In Microwave, Cooktop, Dishwasher, Disposal, Dryer, Exhaust Fan, Extra Refrigerator/Freezer, Icemaker, Instant Hot Water, Oven - Wall, Refrigerator, Stainless Steel Appliances, Washer, Water Conditioner - Owned, Water Heater - Tankless
Fireplace Y
Appliance Built-In Microwave, Cooktop, Dishwasher, Disposal, Dryer, Exhaust Fan, Extra Refrigerator/Freezer, Icemaker, Instant Hot Water, Oven - Wall, Refrigerator, Stainless Steel Appliances, Washer, Water Conditioner - Owned, Water Heater - Tankless
Heat Source Electric, Propane - Leased
Laundry Main Floor
Exterior
Exterior Feature Deck(s), Patio(s), Screened, Porch(es)
Parking Features Garage - Side Entry, Garage Door Opener
Garage Spaces 9.0
Utilities Available Electric Available, Propane
Amenities Available Boat Ramp
Waterfront Description Exclusive Easement,Private Dock Site
Water Access Y
Water Access Desc Boat - Powered,Canoe/Kayak,Fishing Allowed,Private Access,Sail,Seaplane Permitted,Swimming Allowed,Waterski/Wakeboard
View Lake, Water
Street Surface Black Top
Accessibility None
Porch Deck(s), Patio(s), Screened, Porch(es)
Road Frontage State
Attached Garage 3
Total Parking Spaces 9
Garage Y
Building
Lot Description Level
Story 4
Sewer Septic < # of BR
Water Well
Architectural Style Transitional
Level or Stories 4
Additional Building Above Grade, Below Grade
New Construction N
Schools
School District Louisa County Public Schools
Others
HOA Fee Include Pier/Dock Maintenance
Senior Community No
Tax ID 46-33-8
Ownership Fee Simple
SqFt Source Assessor
Security Features Monitored
Horse Property N
Special Listing Condition Standard
Read Less Info
Want to know what your home might be worth? Contact us for a FREE valuation!

Our team is ready to help you sell your home for the highest possible price ASAP

Bought with Sheila A Fisher • Dockside Realty

"My job is to find and attract mastery-based agents to the office, protect the culture, and make sure everyone is happy! "






