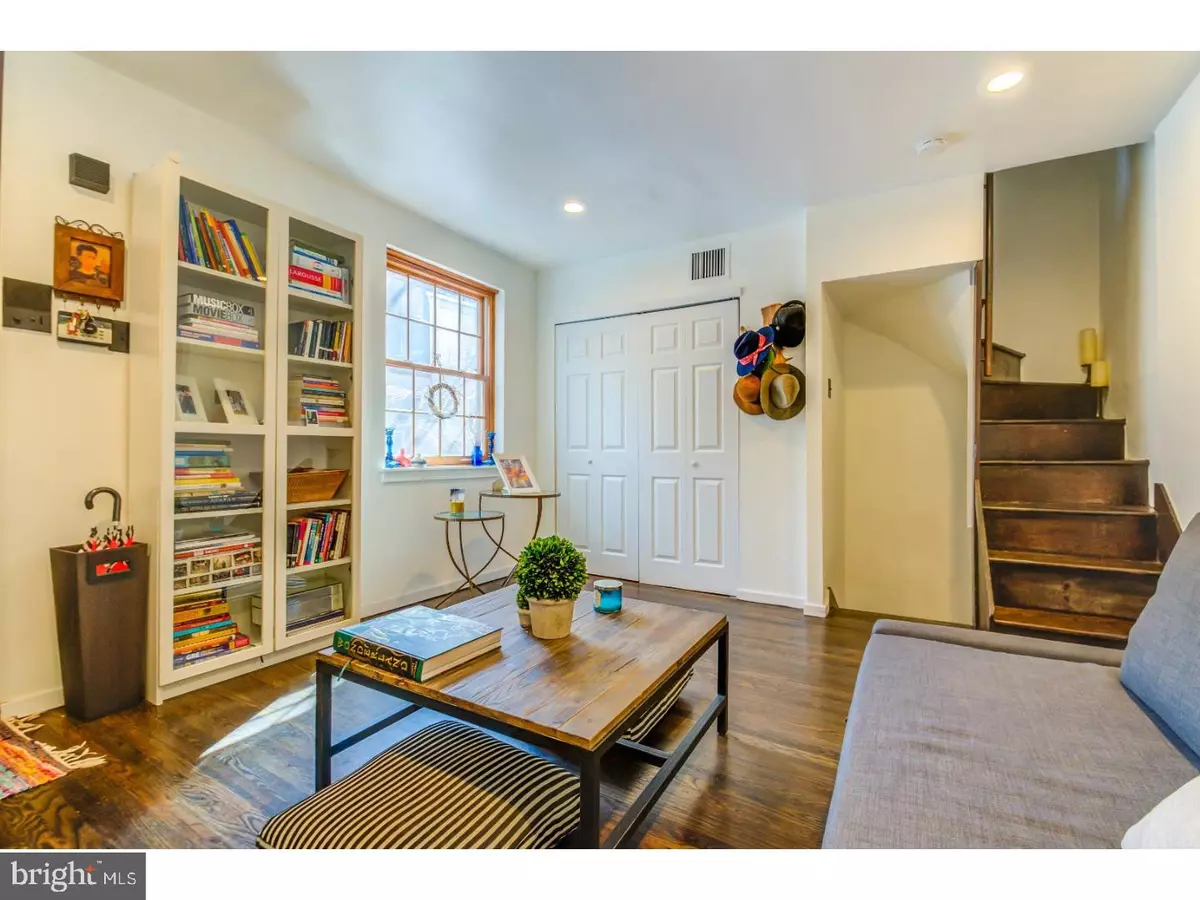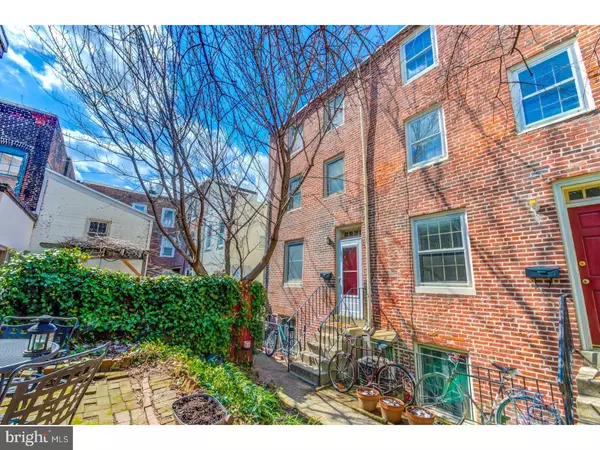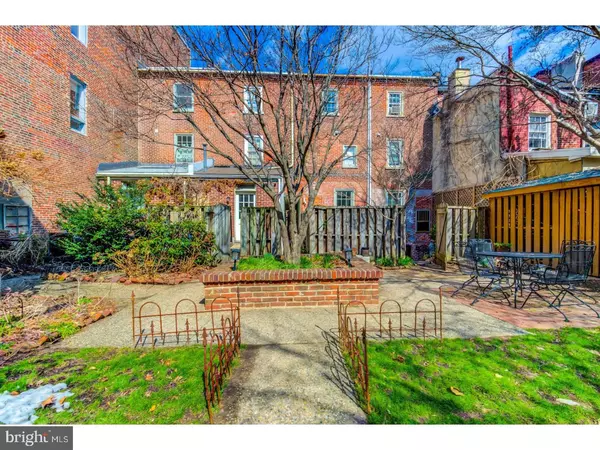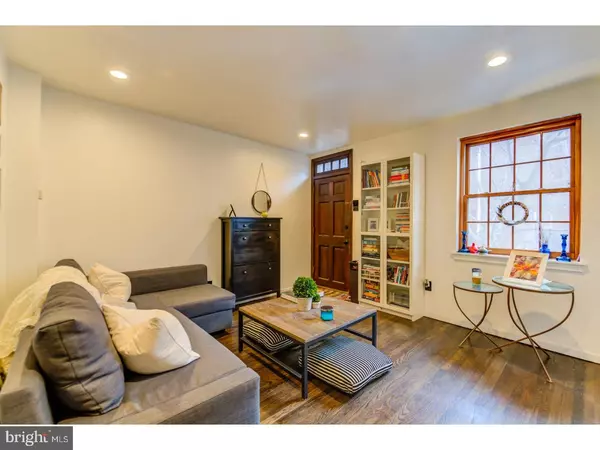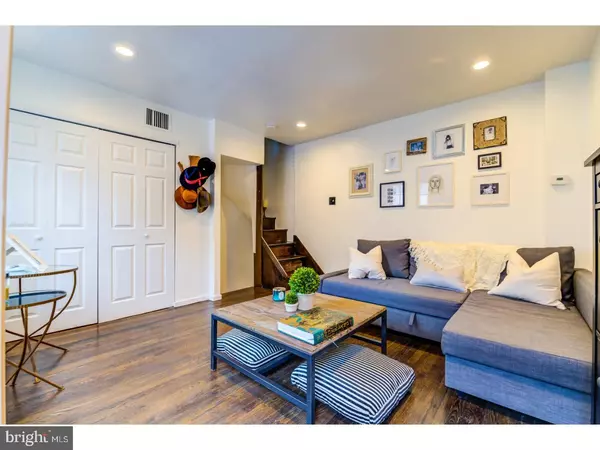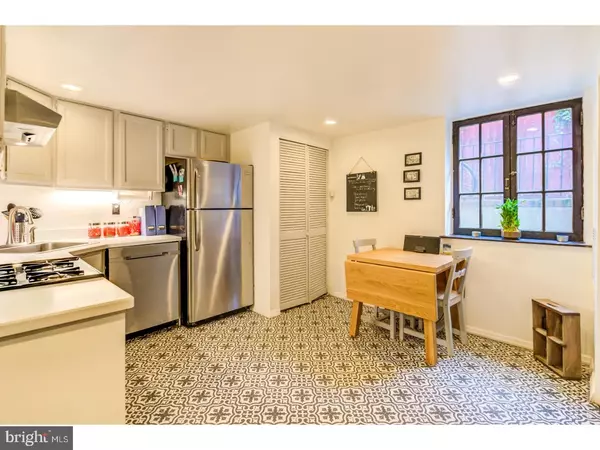$290,000
$275,000
5.5%For more information regarding the value of a property, please contact us for a free consultation.
2 Beds
1 Bath
1,000 SqFt
SOLD DATE : 05/31/2018
Key Details
Sold Price $290,000
Property Type Townhouse
Sub Type Interior Row/Townhouse
Listing Status Sold
Purchase Type For Sale
Square Footage 1,000 sqft
Price per Sqft $290
Subdivision Queen Village
MLS Listing ID 1000286792
Sold Date 05/31/18
Style Trinity
Bedrooms 2
Full Baths 1
HOA Y/N N
Abv Grd Liv Area 1,000
Originating Board TREND
Year Built 1843
Annual Tax Amount $3,451
Tax Year 2018
Lot Size 304 Sqft
Acres 0.01
Lot Dimensions 18X16
Property Description
Charming, Renovated light-filled trinity with character and a bright, open feel. Hardwood floors throughout. A+ location on one of the City's most charming blocks (and with a 98 WalkScore!). Lovely shared courtyard offers excellent, usable outdoor space. Lewis Court is really like having a lovely, private park right in your front yard. (The 1st Floor) has a nice-sized living room with a double coat/storage closet. (Lower Level) offers a cheery eat-in kitchen with windows at grade for nice natural light and exposed stone wall. Stainless steel appliances, Corian countertop, and ample cabinets and storage, including pantry (white cabinet included). Laundry closet. (2nd Floor): Nice-sized bedroom with big double closet. Beautiful tile bath with marble-topped vanity. (3rd Floor) has a large bedroom with ceiling fan. Closet plus a big dresser (included). This is a supreme trinity in an amazing location, close to many of the City's best restaurants, coffee shops, markets, and shops. NOTE: Shared storage locker in Courtyard. No HOA but the eight courtyard owners each pay between $200 and $400/year to cover maintenance and taxes for the courtyard.
Location
State PA
County Philadelphia
Area 19147 (19147)
Zoning RM1
Rooms
Other Rooms Living Room, Primary Bedroom, Kitchen, Bedroom 1
Basement Fully Finished
Interior
Interior Features Butlers Pantry, Ceiling Fan(s), Kitchen - Eat-In
Hot Water Natural Gas
Heating Gas, Forced Air
Cooling Central A/C
Flooring Wood
Fireplace N
Window Features Replacement
Heat Source Natural Gas
Laundry Basement
Exterior
Water Access N
Accessibility None
Garage N
Building
Lot Description Front Yard
Story 3+
Sewer Public Sewer
Water Public
Architectural Style Trinity
Level or Stories 3+
Additional Building Above Grade
New Construction N
Schools
School District The School District Of Philadelphia
Others
HOA Fee Include All Ground Fee
Senior Community No
Tax ID 023058150
Ownership Fee Simple
Read Less Info
Want to know what your home might be worth? Contact us for a FREE valuation!

Our team is ready to help you sell your home for the highest possible price ASAP

Bought with Karrie Gavin • Elfant Wissahickon-Rittenhouse Square

"My job is to find and attract mastery-based agents to the office, protect the culture, and make sure everyone is happy! "

