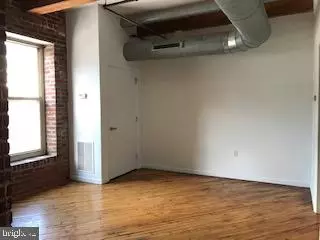$300,000
$310,000
3.2%For more information regarding the value of a property, please contact us for a free consultation.
1 Bed
1 Bath
1,086 SqFt
SOLD DATE : 05/28/2021
Key Details
Sold Price $300,000
Property Type Condo
Sub Type Condo/Co-op
Listing Status Sold
Purchase Type For Sale
Square Footage 1,086 sqft
Price per Sqft $276
Subdivision Loft District
MLS Listing ID PAPH936918
Sold Date 05/28/21
Style Loft with Bedrooms
Bedrooms 1
Full Baths 1
Condo Fees $348/mo
HOA Y/N N
Abv Grd Liv Area 1,086
Originating Board BRIGHT
Year Built 1900
Annual Tax Amount $3,432
Tax Year 2021
Lot Dimensions 0.00 x 0.00
Property Description
Buttonwood Lofts. True NY STyle Flat in the Loft District INCLUDES 1 CAR GATED PARKING. 3rd floor condo facing North, 1 bedroom with closet and an Open Patio to relax. Repurposed condo building has original hardwood floors, exposed brick, wood beams, duct work and open space floor plan. There's a Laundry Closet with a Foyer entrance. Add your design to this space and make it your own. Freshly Painted and cleaned. Possibilities are almost endless with the open space. Convenient to highways and public transportation and Subway. Vacant and easy to show and priced to sell.
Location
State PA
County Philadelphia
Area 19123 (19123)
Zoning RMX3
Rooms
Main Level Bedrooms 1
Interior
Hot Water Electric
Heating Forced Air
Cooling Central A/C
Furnishings No
Fireplace N
Heat Source Natural Gas
Laundry Has Laundry
Exterior
Garage Spaces 4.0
Utilities Available Cable TV Available, Electric Available, Natural Gas Available, Water Available, Sewer Available
Amenities Available None, Elevator
Waterfront N
Water Access N
Accessibility None
Total Parking Spaces 4
Garage N
Building
Story 1
Unit Features Mid-Rise 5 - 8 Floors
Sewer Public Sewer
Water Public
Architectural Style Loft with Bedrooms
Level or Stories 1
Additional Building Above Grade, Below Grade
New Construction N
Schools
School District The School District Of Philadelphia
Others
Pets Allowed Y
HOA Fee Include Common Area Maintenance,Ext Bldg Maint,Management,Parking Fee,Reserve Funds,Sewer,Snow Removal,Trash,Water
Senior Community No
Tax ID 888035390
Ownership Condominium
Acceptable Financing Cash, Conventional, Exchange, FHA, VA
Horse Property N
Listing Terms Cash, Conventional, Exchange, FHA, VA
Financing Cash,Conventional,Exchange,FHA,VA
Special Listing Condition Standard
Pets Description Number Limit
Read Less Info
Want to know what your home might be worth? Contact us for a FREE valuation!

Our team is ready to help you sell your home for the highest possible price ASAP

Bought with Melanie Gerchberg • OCF Realty LLC - Philadelphia

"My job is to find and attract mastery-based agents to the office, protect the culture, and make sure everyone is happy! "






