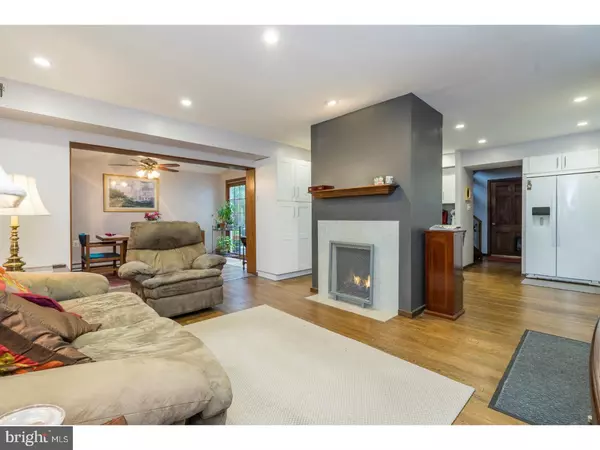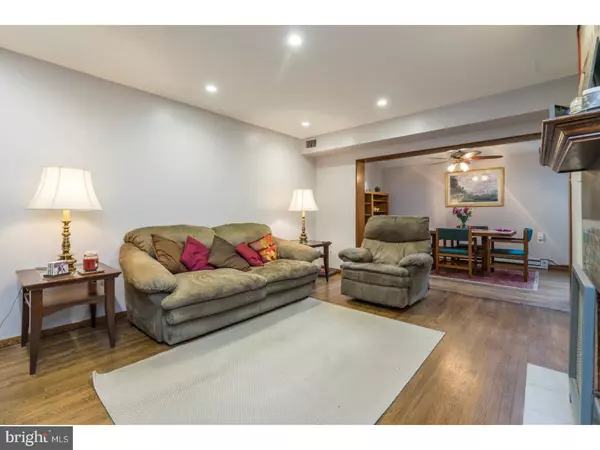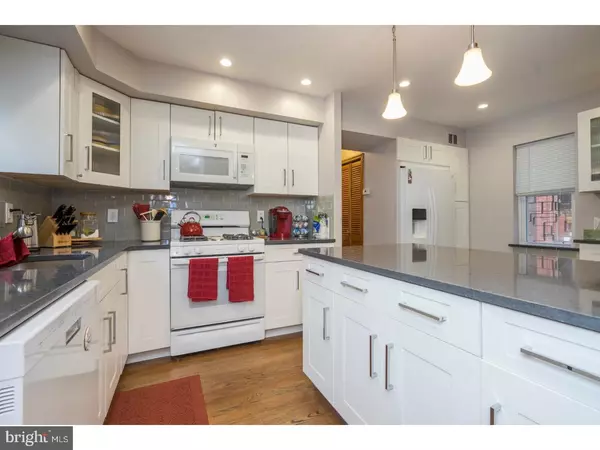$799,900
$799,900
For more information regarding the value of a property, please contact us for a free consultation.
4 Beds
3 Baths
2,190 SqFt
SOLD DATE : 05/31/2018
Key Details
Sold Price $799,900
Property Type Townhouse
Sub Type Interior Row/Townhouse
Listing Status Sold
Purchase Type For Sale
Square Footage 2,190 sqft
Price per Sqft $365
Subdivision Queen Village
MLS Listing ID 1000235698
Sold Date 05/31/18
Style Other
Bedrooms 4
Full Baths 2
Half Baths 1
HOA Y/N N
Abv Grd Liv Area 2,190
Originating Board TREND
Year Built 1960
Annual Tax Amount $6,422
Tax Year 2018
Lot Size 1,116 Sqft
Acres 0.03
Lot Dimensions 42X27
Property Description
This Home has it all. Location , Parking ,Square Footage, Outdoor space. The main floor has a spacious Living room with fireplace ,Dining room which leads to a nice size back patio and Kitchen that was updated within the last 2 years with quartz countertops and new cabinetry. The Main floor also has a half bath. The 2nd and 3rd floors both have 2 bedrooms and a bath room. The 2nd bedroom or den on 3rd floor has stairs that leads to the roof where if a deck was installed would add immediate value to the home. This home also features garage parking with a door that leads inside the house. The heating and air conditioning are dual zoned. The Location of this home puts you on a very quiet street in the heart of Queen Village inside the Meredith school catchment. Queen Village is one of the oldest established neighborhoods in Philadelphia that boast a 99 walk score giving you easy access to plenty of restaurants and shopping. This is a must see house in one of Philadelphia's best neighborhoods
Location
State PA
County Philadelphia
Area 19147 (19147)
Zoning RM1
Direction South
Rooms
Other Rooms Living Room, Dining Room, Primary Bedroom, Bedroom 2, Bedroom 3, Kitchen, Family Room, Bedroom 1
Interior
Interior Features Kitchen - Island, Butlers Pantry, Skylight(s), Ceiling Fan(s), WhirlPool/HotTub, Kitchen - Eat-In
Hot Water Natural Gas
Heating Gas, Forced Air, Baseboard
Cooling Central A/C
Flooring Wood, Fully Carpeted
Fireplaces Number 1
Fireplaces Type Gas/Propane
Equipment Built-In Range, Oven - Self Cleaning, Dishwasher, Refrigerator, Disposal, Energy Efficient Appliances, Built-In Microwave
Fireplace Y
Window Features Energy Efficient
Appliance Built-In Range, Oven - Self Cleaning, Dishwasher, Refrigerator, Disposal, Energy Efficient Appliances, Built-In Microwave
Heat Source Natural Gas
Laundry Upper Floor
Exterior
Exterior Feature Patio(s)
Garage Spaces 2.0
Utilities Available Cable TV
Water Access N
Roof Type Flat
Accessibility None
Porch Patio(s)
Attached Garage 1
Total Parking Spaces 2
Garage Y
Building
Lot Description Rear Yard
Story 3+
Sewer Public Sewer
Water Public
Architectural Style Other
Level or Stories 3+
Additional Building Above Grade
New Construction N
Schools
School District The School District Of Philadelphia
Others
Senior Community No
Tax ID 023071110
Ownership Fee Simple
Acceptable Financing Conventional, VA, FHA 203(b)
Listing Terms Conventional, VA, FHA 203(b)
Financing Conventional,VA,FHA 203(b)
Read Less Info
Want to know what your home might be worth? Contact us for a FREE valuation!

Our team is ready to help you sell your home for the highest possible price ASAP

Bought with David Darami • KW Philly

"My job is to find and attract mastery-based agents to the office, protect the culture, and make sure everyone is happy! "






