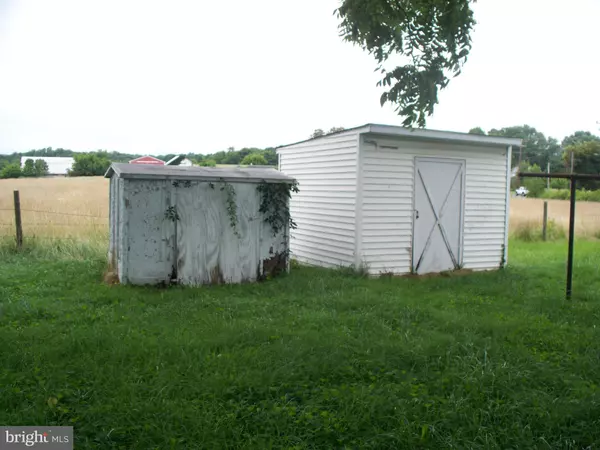$67,500
$50,000
35.0%For more information regarding the value of a property, please contact us for a free consultation.
3 Beds
1 Bath
804 SqFt
SOLD DATE : 09/15/2015
Key Details
Sold Price $67,500
Property Type Mobile Home
Sub Type Mobile Pre 1976
Listing Status Sold
Purchase Type For Sale
Square Footage 804 sqft
Price per Sqft $83
Subdivision Abingdon Estates
MLS Listing ID 1001683715
Sold Date 09/15/15
Style Other
Bedrooms 3
Full Baths 1
HOA Y/N N
Abv Grd Liv Area 804
Originating Board MRIS
Year Built 1972
Annual Tax Amount $1,478
Tax Year 2014
Lot Size 0.630 Acres
Acres 0.63
Property Description
Offered for Sale at PUBLIC AUCTION on Thurs. Aug 13, 2015 at 12 noon. List price does not indicate the Seller's anticipated sale price. Come to bid on this B1 COMMERCIAL Lot with on-site well & septic system. 3 BR Mobile Home in fair condition. Sold "AS IS". Sale subject to ratification by the Circuit Court for Harford Co. - Guardian's Sale. See MRIS Docs/Disclosures for Terms/Contract/Maps & more
Location
State MD
County Harford
Zoning B1
Rooms
Other Rooms Living Room, Primary Bedroom, Bedroom 2, Bedroom 3, Kitchen
Main Level Bedrooms 3
Interior
Interior Features Combination Dining/Living, Kitchen - Table Space
Hot Water Electric
Heating Baseboard
Cooling Window Unit(s)
Equipment Dishwasher, Oven/Range - Electric, Refrigerator, Washer/Dryer Stacked
Fireplace N
Window Features Bay/Bow
Appliance Dishwasher, Oven/Range - Electric, Refrigerator, Washer/Dryer Stacked
Heat Source Electric
Exterior
Exterior Feature Porch(es)
Waterfront N
Water Access N
Accessibility None
Porch Porch(es)
Garage N
Private Pool N
Building
Story 1
Sewer Septic Exists
Water Well
Architectural Style Other
Level or Stories 1
Additional Building Above Grade
Structure Type Paneled Walls
New Construction N
Schools
Elementary Schools William Paca/Old Post Road
Middle Schools Edgewood
High Schools Edgewood
School District Harford County Public Schools
Others
Senior Community No
Tax ID 1301081160
Ownership Fee Simple
Special Listing Condition Auction, Standard
Read Less Info
Want to know what your home might be worth? Contact us for a FREE valuation!

Our team is ready to help you sell your home for the highest possible price ASAP

Bought with Aimee C O'Neill • O'Neill Enterprises Realty

"My job is to find and attract mastery-based agents to the office, protect the culture, and make sure everyone is happy! "






