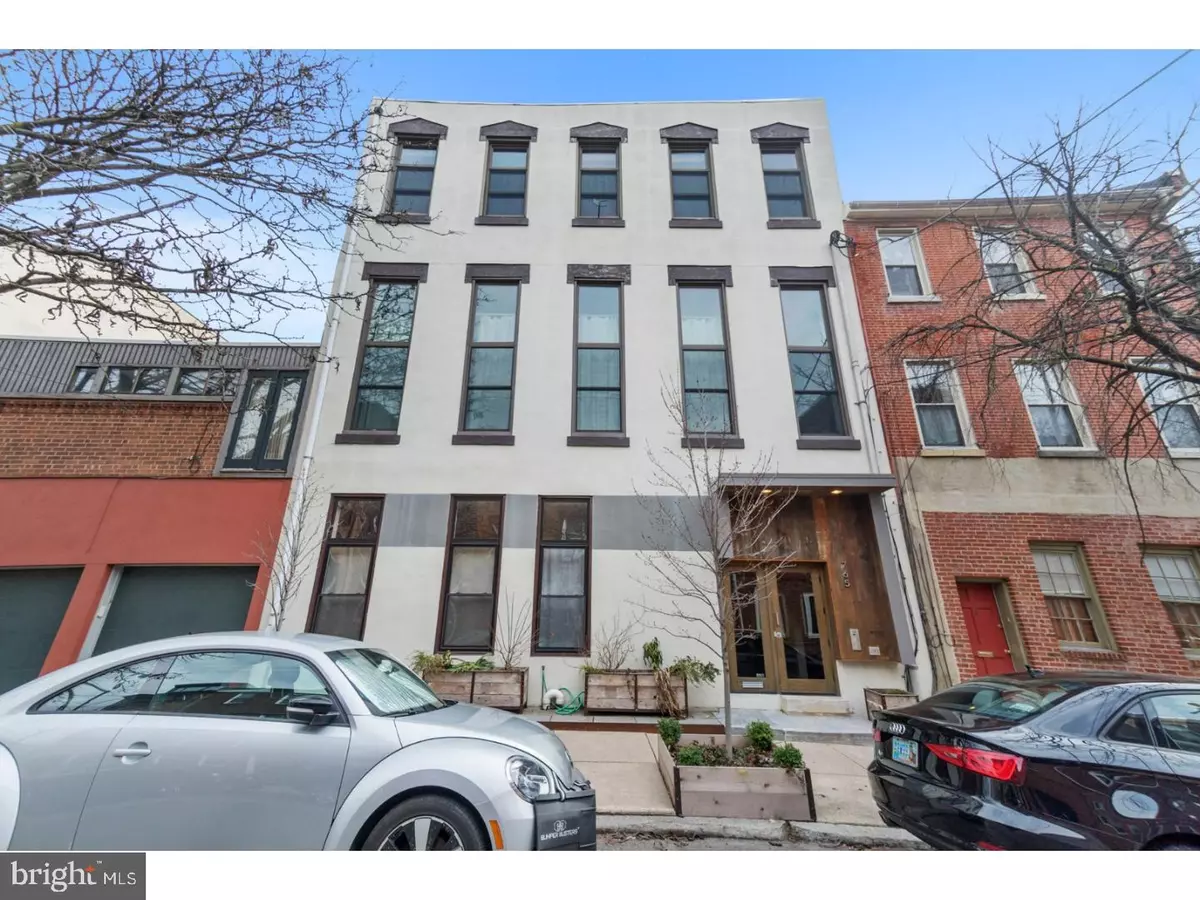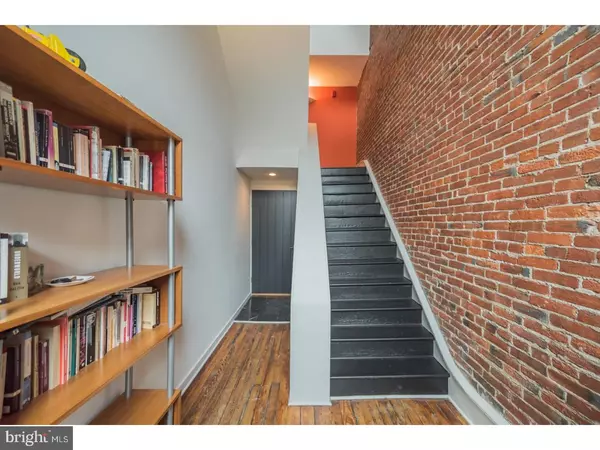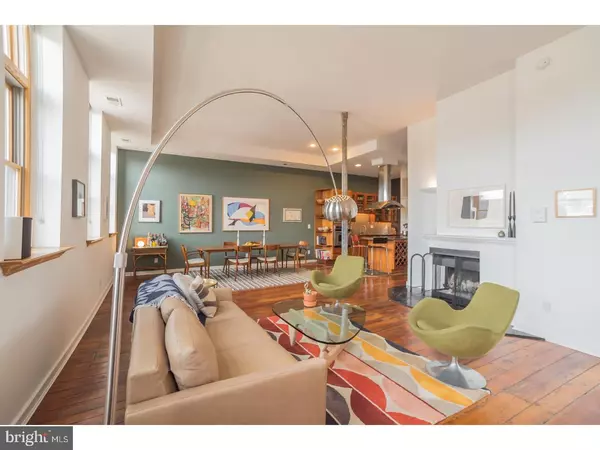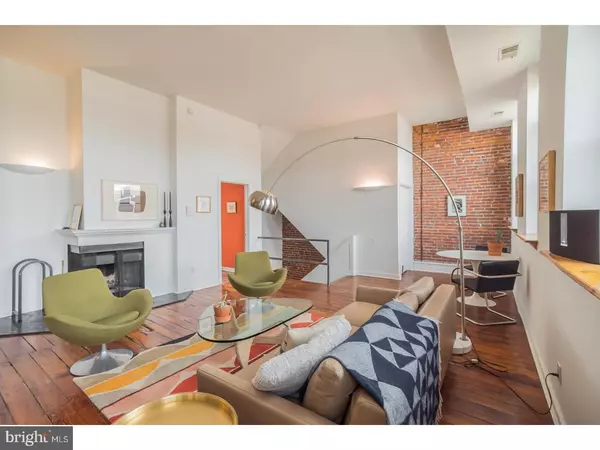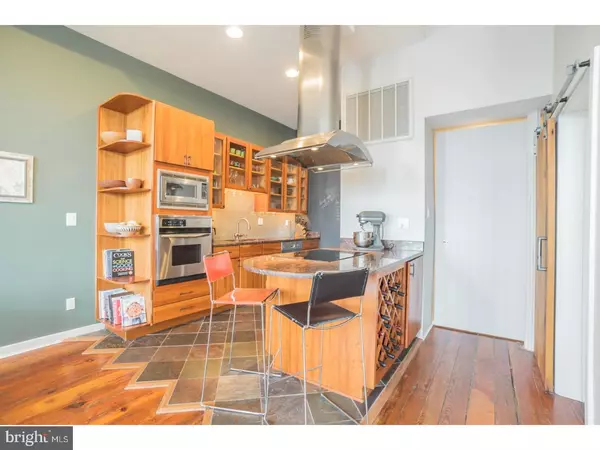$465,000
$450,000
3.3%For more information regarding the value of a property, please contact us for a free consultation.
2 Beds
1 Bath
1,300 SqFt
SOLD DATE : 05/31/2018
Key Details
Sold Price $465,000
Property Type Single Family Home
Sub Type Unit/Flat/Apartment
Listing Status Sold
Purchase Type For Sale
Square Footage 1,300 sqft
Price per Sqft $357
Subdivision Queen Village
MLS Listing ID 1000271520
Sold Date 05/31/18
Style Contemporary
Bedrooms 2
Full Baths 1
HOA Fees $283/mo
HOA Y/N N
Abv Grd Liv Area 1,300
Originating Board TREND
Year Built 1959
Annual Tax Amount $4,110
Tax Year 2018
Lot Size 1,307 Sqft
Acres 0.03
Lot Dimensions .00
Property Description
Really a WOW - this Unique Updated home, on a Tree-Lined street is in the highly desired Meredith Catchment. Pristine, Bright, and Spacious w soaring 13' Ceilings, beautiful Refinished Wide Plank Hardwood Floors throughout, Recessed Lighting, Original Details including exposed Brick Walls & Amazing 10' Windows that pour in sunlight. Enter into a dramatic Two Story Entry/Mudroom area with 12' plus window. On the main floor find an open living and dining space w 13' Soaring Ceilings and Wall of 10' Windows spanning the width of the unit, allowing for abundant sunshine. Light a fire in your marble surround fireplace while hosting a dinner party. Dining room can accommodate large dinner parties. The Gourmet Kitchen features Granite Countertops, New Glass tile Backsplash, newer Stainless appliances, Designer glass front cabinets, New induction Bosch cooktop, double bowl sink w new Grohe faucet, wine rack, and Peninsula w seating for 2. Newly renovated Luxury Bath w double sink bowl Calacatta Marble vanity, Robern cabinets, Frameless shower glass and Curbless shower design w Linear drain, all New Kohler fixtures, Toto Toilet, and skylight. New steam washer/dryer housed nicely in a closet. Enter the second bedroom through a Handcrafted Barn Door made of reclaimed wood, the room also has a floor to ceiling window to let in sunlight, and the Main Bedroom is a relaxing respite from it all with double casement windows. The Generous open living space blends Kitchen, Dining Rm & Living Rm seamlessly w new Farrow & Ball Paint throughout & new custom window treatments. Additional staircase to sizable storage attic/area, opens to the flat roof (potentially finished to add a roof deck) with unbelievable center city views. Newer triple pane windows throughout, new hot water heater, NEST thermostat. Extra Assigned Storage unit in the Basement of the Building. The Fitzwater Factory is a restored building w New Barn Wood Facade - 7 condo units w Large windows & Gracious Hallways, secured Intercom Entry, and gated common area Courtyard w BBQ, and indoor bike racks for shared use. Close to all that Queen Village has to offer, walkable to subways and the best neighborhood restaurants, shops & more: Java Co, Royal Sushi Izakaya, Hungry Pigeon, Kanella, Dmitri's, multiple Markets, Yoga, Sweat Fitness etc. Queen Village has a strong & vibrant neighborhood association & a community parking lot providing low-cost monthly parking for residents.
Location
State PA
County Philadelphia
Area 19147 (19147)
Zoning RM1
Direction West
Rooms
Other Rooms Living Room, Dining Room, Primary Bedroom, Kitchen, Bedroom 1, Attic
Interior
Interior Features Skylight(s), Ceiling Fan(s), Intercom, Stall Shower, Breakfast Area
Hot Water Electric
Heating Electric, Forced Air
Cooling Central A/C, Energy Star Cooling System
Flooring Wood, Tile/Brick
Fireplaces Number 1
Fireplaces Type Marble
Equipment Cooktop, Oven - Wall, Oven - Self Cleaning, Dishwasher, Refrigerator, Disposal, Energy Efficient Appliances, Built-In Microwave
Fireplace Y
Window Features Energy Efficient,Replacement
Appliance Cooktop, Oven - Wall, Oven - Self Cleaning, Dishwasher, Refrigerator, Disposal, Energy Efficient Appliances, Built-In Microwave
Heat Source Electric
Laundry Main Floor
Exterior
Exterior Feature Patio(s)
Utilities Available Cable TV
Water Access N
Roof Type Flat
Accessibility None
Porch Patio(s)
Garage N
Building
Story 3+
Foundation Brick/Mortar
Sewer Public Sewer
Water Public
Architectural Style Contemporary
Level or Stories 3+
Additional Building Above Grade
Structure Type 9'+ Ceilings,High
New Construction N
Schools
Elementary Schools William M. Meredith School
School District The School District Of Philadelphia
Others
Pets Allowed Y
HOA Fee Include Ext Bldg Maint,Snow Removal,Trash,Water,Sewer,Insurance,Management
Senior Community No
Tax ID 888020244
Ownership Condominium
Pets Description Case by Case Basis
Read Less Info
Want to know what your home might be worth? Contact us for a FREE valuation!

Our team is ready to help you sell your home for the highest possible price ASAP

Bought with Damon C. Michels • BHHS Fox & Roach - Narberth

"My job is to find and attract mastery-based agents to the office, protect the culture, and make sure everyone is happy! "

