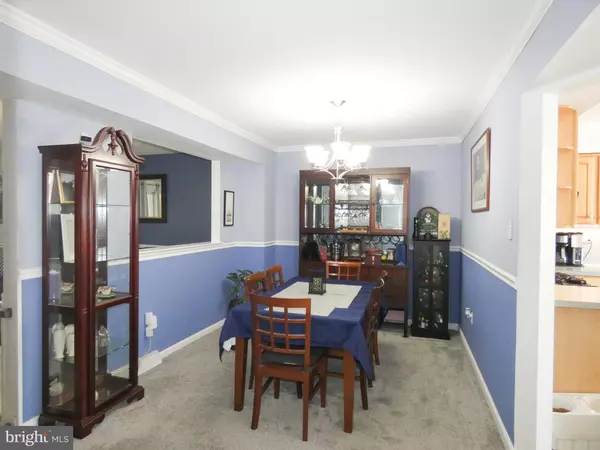$232,000
$232,000
For more information regarding the value of a property, please contact us for a free consultation.
3 Beds
3 Baths
2,177 SqFt
SOLD DATE : 06/24/2021
Key Details
Sold Price $232,000
Property Type Townhouse
Sub Type Interior Row/Townhouse
Listing Status Sold
Purchase Type For Sale
Square Footage 2,177 sqft
Price per Sqft $106
Subdivision Oxen Hill
MLS Listing ID NJCD417762
Sold Date 06/24/21
Style Side-by-Side,Other
Bedrooms 3
Full Baths 2
Half Baths 1
HOA Y/N N
Abv Grd Liv Area 2,177
Originating Board BRIGHT
Year Built 1967
Annual Tax Amount $5,919
Tax Year 2020
Lot Size 2,431 Sqft
Acres 0.06
Lot Dimensions 20.04 x 121.29
Property Description
*** NO MORE SHOWINGS. *** Welcome to 122 W. Collins Ct! This updated 3-story townhome oozes pride of ownership. Located in desirable Oxen Hill neighborhood of Blackwood, Gloucester Township. The home features 3 Bedrooms as well as 2.5 Baths. Newer carpet and laminate hardwood floors throughout. The main floor features the bright eat-in kitchen, a large dining room that opens to the cozy living room which also features a balcony that over looks the backyard. The lower level of the home features an additional family room - that's perfect for a home gym, office or a room for the kids to take over. The laundry room has interior access to the garage. the backyard is well maintained, with mature plants and bushes and fully fenced. The upper level features 3 bedrooms, one being the master bedroom with an updated on-suite, full bathroom, a walk-in closet and private balcony that overlooks the yard. The home also comes with a newer roof (2020) and no HOA Dues. This is your opportunity to own a large, move-in-ready, tastefully updated home at a nice price. The sellers ask all buyers and agents to please follow the COVID19 CDC guidelines by wearing a face mask when touring the property.
Location
State NJ
County Camden
Area Gloucester Twp (20415)
Zoning RES
Rooms
Basement Interior Access, Outside Entrance, Partially Finished, Walkout Level, Rear Entrance
Main Level Bedrooms 3
Interior
Hot Water 60+ Gallon Tank
Heating Forced Air
Cooling Central A/C
Fireplace N
Heat Source Natural Gas
Laundry Lower Floor
Exterior
Garage Basement Garage, Built In, Garage - Front Entry, Garage Door Opener
Garage Spaces 3.0
Utilities Available Cable TV Available, Natural Gas Available, Electric Available, Phone Available, Water Available, Sewer Available
Waterfront N
Water Access N
Accessibility None
Attached Garage 1
Total Parking Spaces 3
Garage Y
Building
Story 3
Sewer Public Sewer
Water Public
Architectural Style Side-by-Side, Other
Level or Stories 3
Additional Building Above Grade, Below Grade
New Construction N
Schools
School District Black Horse Pike Regional Schools
Others
Pets Allowed Y
Senior Community No
Tax ID 15-07701-00025
Ownership Fee Simple
SqFt Source Assessor
Acceptable Financing Cash, Conventional, FHA
Listing Terms Cash, Conventional, FHA
Financing Cash,Conventional,FHA
Special Listing Condition Standard
Pets Description No Pet Restrictions
Read Less Info
Want to know what your home might be worth? Contact us for a FREE valuation!

Our team is ready to help you sell your home for the highest possible price ASAP

Bought with Terry L Wister • Keller Williams Realty - Washington Township

"My job is to find and attract mastery-based agents to the office, protect the culture, and make sure everyone is happy! "






