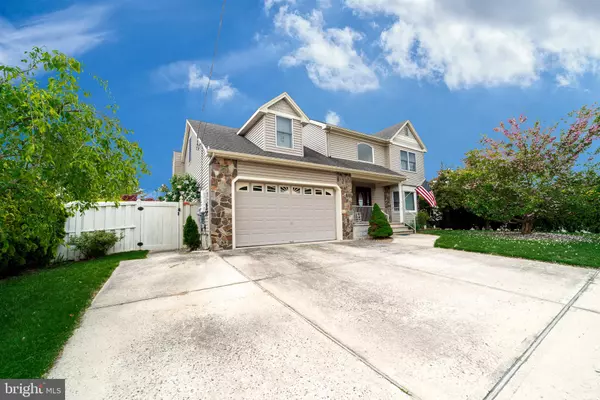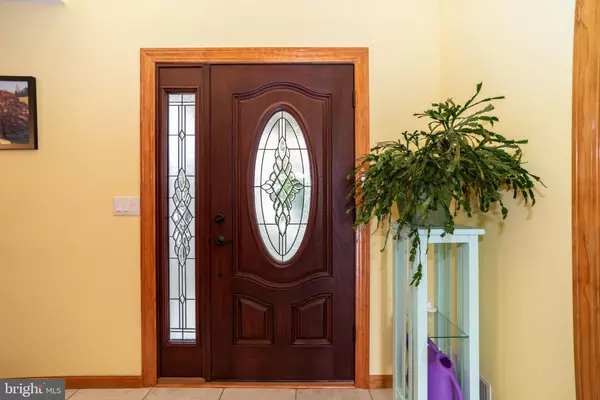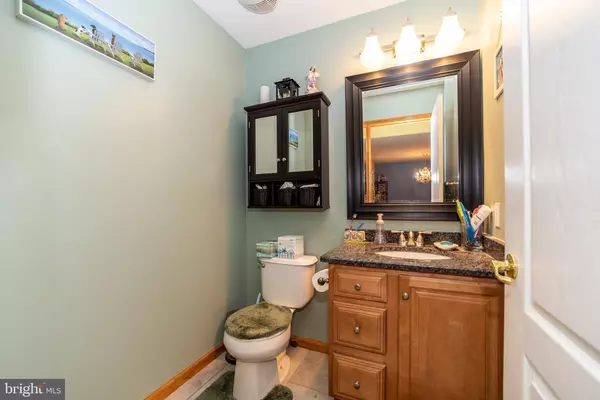$445,000
$440,000
1.1%For more information regarding the value of a property, please contact us for a free consultation.
4 Beds
3 Baths
2,690 SqFt
SOLD DATE : 07/01/2021
Key Details
Sold Price $445,000
Property Type Single Family Home
Sub Type Detached
Listing Status Sold
Purchase Type For Sale
Square Footage 2,690 sqft
Price per Sqft $165
Subdivision Beachwood
MLS Listing ID NJOC409722
Sold Date 07/01/21
Style Colonial
Bedrooms 4
Full Baths 2
Half Baths 1
HOA Y/N N
Abv Grd Liv Area 2,690
Originating Board BRIGHT
Year Built 2004
Annual Tax Amount $8,388
Tax Year 2020
Lot Size 8,051 Sqft
Acres 0.18
Lot Dimensions 83.00 x 97.00
Property Description
A Beautiful Custom Rinderer Colonial Home Features 4 Large Bedrooms, 2.5 Baths in 2,690 sq ft. This home Features a Custom Gourmet Kitchen, 42'' Cabinets, Large Granite Counter Space, Tile Backsplash, Stainless Steel Appliances, Pantry & Tile Floor with Slider to Your Vinyl Fenced-in Back Yard Retreat overlooking an In Ground Heated Pool & Large Concrete Patio. Walk into Custom Beveled Glass Door to a Bright 2 Story Foyer, Formal Dining Rm w Bay Window & Family Room w/Gas Fireplace boasting Hard Wood Floors throughout. The 2nd Story Houses the Spacious Master Suite, WI Closet and On Suite. There are 3 Additional Large Bedrooms and Guest Bath. The Laundry Room, Full 12 course High Basement, 2-Car Garage, Lg Concrete Driveway, Professionally Landscape Complete this Lovely Home. Close By is Barnegat Bay Water Sporting, Shopping, Restaurants and fast access to the Parkway.
Location
State NJ
County Ocean
Area Beachwood Boro (21505)
Zoning RB
Rooms
Basement Unfinished
Main Level Bedrooms 4
Interior
Interior Features Attic, Ceiling Fan(s), Family Room Off Kitchen, Kitchen - Eat-In, Pantry, Recessed Lighting, Stall Shower, Upgraded Countertops, Walk-in Closet(s)
Hot Water Natural Gas
Heating Forced Air
Cooling Ceiling Fan(s), Central A/C
Fireplaces Number 1
Fireplaces Type Gas/Propane
Equipment Built-In Microwave, Dishwasher, Dryer, Energy Efficient Appliances, Refrigerator, Stainless Steel Appliances, Washer, Water Heater
Fireplace Y
Appliance Built-In Microwave, Dishwasher, Dryer, Energy Efficient Appliances, Refrigerator, Stainless Steel Appliances, Washer, Water Heater
Heat Source Natural Gas
Exterior
Garage Garage - Front Entry, Garage Door Opener
Garage Spaces 6.0
Fence Vinyl
Pool Heated
Waterfront N
Water Access N
Accessibility None
Attached Garage 2
Total Parking Spaces 6
Garage Y
Building
Story 2
Sewer Public Sewer
Water Public
Architectural Style Colonial
Level or Stories 2
Additional Building Above Grade, Below Grade
New Construction N
Schools
Middle Schools Toms River South
High Schools Toms River High - South H.S.
School District Toms River Regional
Others
Senior Community No
Tax ID 05-00002 08-00005 01
Ownership Fee Simple
SqFt Source Assessor
Acceptable Financing Cash, Contract, Conventional, FHA, VA
Listing Terms Cash, Contract, Conventional, FHA, VA
Financing Cash,Contract,Conventional,FHA,VA
Special Listing Condition Standard
Read Less Info
Want to know what your home might be worth? Contact us for a FREE valuation!

Our team is ready to help you sell your home for the highest possible price ASAP

Bought with Derek H Stephensen • RE/MAX at Barnegat Bay - Forked River

"My job is to find and attract mastery-based agents to the office, protect the culture, and make sure everyone is happy! "






