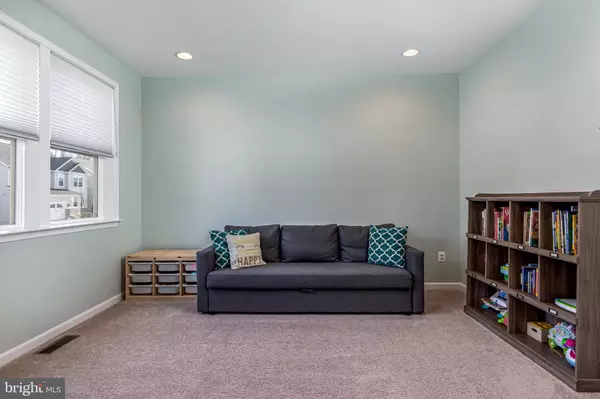$610,000
$600,000
1.7%For more information regarding the value of a property, please contact us for a free consultation.
5 Beds
4 Baths
4,124 SqFt
SOLD DATE : 07/02/2021
Key Details
Sold Price $610,000
Property Type Single Family Home
Sub Type Detached
Listing Status Sold
Purchase Type For Sale
Square Footage 4,124 sqft
Price per Sqft $147
Subdivision Tanyard Cove North
MLS Listing ID MDAA467446
Sold Date 07/02/21
Style Colonial
Bedrooms 5
Full Baths 3
Half Baths 1
HOA Fees $98/mo
HOA Y/N Y
Abv Grd Liv Area 3,144
Originating Board BRIGHT
Year Built 2016
Annual Tax Amount $5,699
Tax Year 2021
Lot Size 5,400 Sqft
Acres 0.12
Property Description
Sophistication. Style. Chic. The absolute perfect 10! This five year young, five bedroom, four bath home has been meticulously cared for from top to bottom! From the moment you drive up, you will feel the warmth this home has to offer. The stone front accented by the custom stone walk and front porch add to the elegance of the craftsman style home. Inside you are graced with high ceilings, a custom paint palette and tasteful and stately custom upgrades. The chic kitchen boasts granite countertops, stainless steel appliances, espresso cabinetry and an inviting kitchen island for your morning coffee! It is the perfect home for entertaining with the spacious family room, open kitchen layout and morning room to die for! After this longgggg year, are you ready to enjoy some crabs and a cold drink with your friends? Check out the custom designed patio with fire pit and stone stairs...you are the envy of the neighborhood! Oh and youre working from home? No problem, the first floor office is awaiting! See, I told you it is the perfect 10! Each of the four bedrooms offers abundant space, neutral carpeting and a soft, gentle color palette. The hallway enjoys dark, rich laminate flooring and the sellers even added a custom built desk and cabinets for extra space for homework or a second office space. The finished lower level is a perfect setup for an in law suite, a man/woman cave or to offer privacy for your guests as it is equipped with a bedroom and full bath. The double door exit makes moving furniture a breeze! As if that wasnt enough, the community is a perfect 10 too! Tanyard Cove North is a waterfront community with a marina with boat slips (for purchase), community pavilion and firepit, gas grills at the pool, picnic area, swimming pool, fitness center, doggie park, nature trails, multiple playgrounds, bike rentals, kayak rentals, clubhouse, kayak drop zone and storage. This is where memories are made! Live, laugh, love! Welcome Home!
Location
State MD
County Anne Arundel
Zoning R10
Rooms
Other Rooms Living Room, Dining Room, Primary Bedroom, Bedroom 2, Bedroom 3, Bedroom 4, Kitchen, Family Room, Bedroom 1, Laundry, Recreation Room, Bathroom 1, Bathroom 2, Primary Bathroom, Half Bath
Basement Full, Fully Finished, Heated, Improved, Interior Access, Outside Entrance, Rear Entrance, Walkout Stairs, Windows
Interior
Interior Features Carpet, Ceiling Fan(s), Floor Plan - Open, Dining Area, Family Room Off Kitchen, Kitchen - Gourmet, Breakfast Area, Kitchen - Island, Kitchen - Eat-In, Pantry, Primary Bath(s), Recessed Lighting, Stall Shower, Store/Office, Tub Shower, Upgraded Countertops, Walk-in Closet(s)
Hot Water Natural Gas
Heating Forced Air, Solar - Active, Zoned, Programmable Thermostat
Cooling Ceiling Fan(s), Central A/C, Zoned, Programmable Thermostat
Flooring Hardwood, Ceramic Tile, Carpet
Fireplaces Number 1
Fireplaces Type Gas/Propane
Equipment Built-In Microwave, Cooktop, Dishwasher, Disposal, Exhaust Fan, Freezer, Refrigerator, Stove, Water Heater
Fireplace Y
Appliance Built-In Microwave, Cooktop, Dishwasher, Disposal, Exhaust Fan, Freezer, Refrigerator, Stove, Water Heater
Heat Source Natural Gas
Laundry Upper Floor
Exterior
Exterior Feature Patio(s), Porch(es)
Garage Garage - Front Entry, Garage Door Opener, Additional Storage Area
Garage Spaces 4.0
Fence Rear, Panel, Vinyl
Amenities Available Boat Dock/Slip, Club House, Common Grounds, Fitness Center, Jog/Walk Path, Tot Lots/Playground, Water/Lake Privileges, Pier/Dock, Pool - Outdoor, Bike Trail, Soccer Field
Water Access Y
Water Access Desc Fishing Allowed,Canoe/Kayak,Private Access,Swimming Allowed,Boat - Powered,Personal Watercraft (PWC),Waterski/Wakeboard
View Garden/Lawn
Roof Type Architectural Shingle
Accessibility None
Porch Patio(s), Porch(es)
Attached Garage 2
Total Parking Spaces 4
Garage Y
Building
Lot Description Landscaping, Rear Yard
Story 2
Sewer Public Sewer
Water Public
Architectural Style Colonial
Level or Stories 2
Additional Building Above Grade, Below Grade
Structure Type Dry Wall,9'+ Ceilings
New Construction N
Schools
School District Anne Arundel County Public Schools
Others
HOA Fee Include Common Area Maintenance,Pier/Dock Maintenance,Pool(s),Recreation Facility
Senior Community No
Tax ID 020386290241637
Ownership Fee Simple
SqFt Source Assessor
Security Features Security System,Monitored,Main Entrance Lock
Acceptable Financing Cash, VA, FHA, Conventional
Horse Property N
Listing Terms Cash, VA, FHA, Conventional
Financing Cash,VA,FHA,Conventional
Special Listing Condition Standard
Read Less Info
Want to know what your home might be worth? Contact us for a FREE valuation!

Our team is ready to help you sell your home for the highest possible price ASAP

Bought with Brianna Michelle Applegate • CENTURY 21 New Millennium

"My job is to find and attract mastery-based agents to the office, protect the culture, and make sure everyone is happy! "






