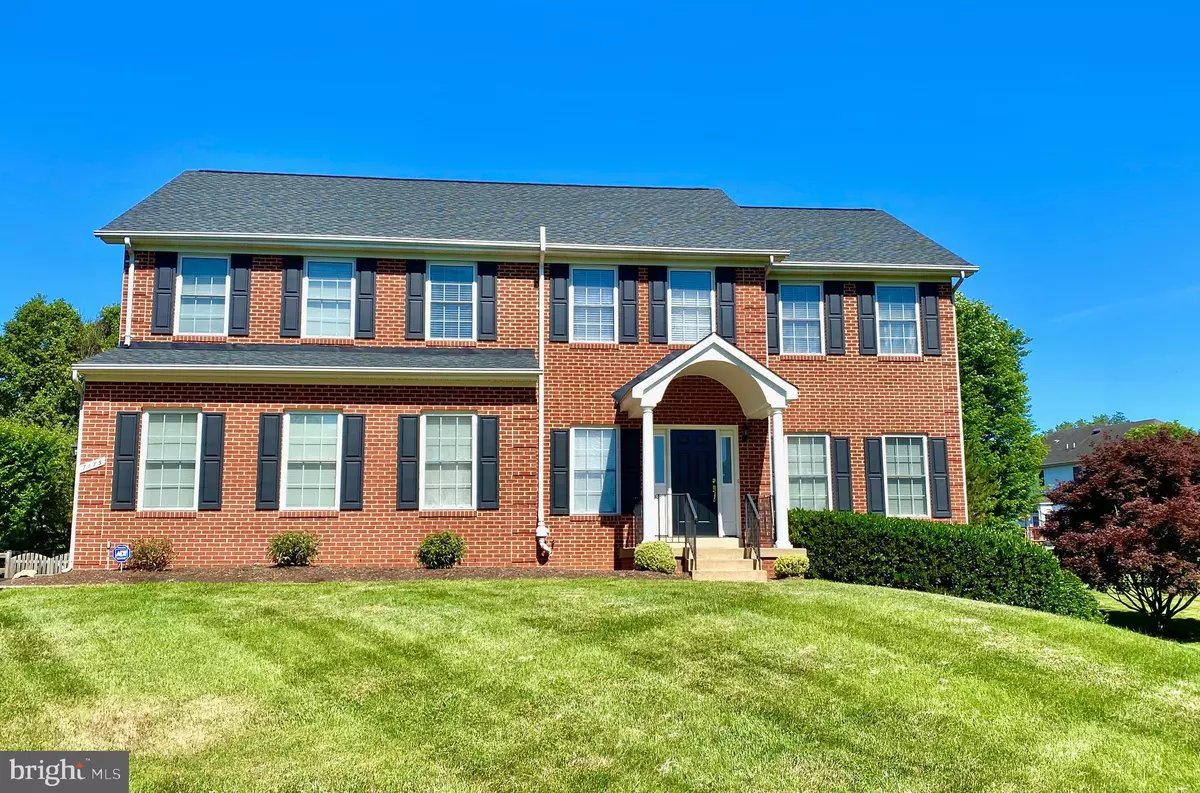$706,112
$675,000
4.6%For more information regarding the value of a property, please contact us for a free consultation.
4 Beds
4 Baths
4,432 SqFt
SOLD DATE : 07/23/2021
Key Details
Sold Price $706,112
Property Type Single Family Home
Sub Type Detached
Listing Status Sold
Purchase Type For Sale
Square Footage 4,432 sqft
Price per Sqft $159
Subdivision Lake Whippoorwill
MLS Listing ID VAFQ2000084
Sold Date 07/23/21
Style Colonial
Bedrooms 4
Full Baths 3
Half Baths 1
HOA Fees $20/ann
HOA Y/N Y
Abv Grd Liv Area 3,064
Originating Board BRIGHT
Year Built 2001
Annual Tax Amount $5,286
Tax Year 2020
Lot Size 0.947 Acres
Acres 0.95
Property Description
Beautiful, Model-like estate home on a one acre park-like private lot on a cul-de-sac street. Upgrades and updates throughout! Custom porch and screened in deck with dry storage below. Large shed with electric run to it! Granite countertops, stainless steel appliances, double wall oven, and hardwood floors on the main level. Finished basement with a full bath and walk-out exit with lots of natural light. Many updates have been done over the last few years such as; Basement flooring (2014), Attic fan (2016), Deck resurfaced and screened in area added (2016), new mailbox and post (2016), washer and dryer (2016), newer paint, fresh exterior paint, shed roof replaced with exhaust fan and painted (2017), Front door and side lights (2017), NEW ROOF (2018), both garage doors and openers (2019), Deck stained (2019), window screens replaced (2020), all new kitchen stainless steel appliances replaced (2020), updated kitchen and bathrooms (2020), driveway repaved (2021), septic was pumped and inspected (2021).
Location
State VA
County Fauquier
Zoning R1
Rooms
Basement Fully Finished
Interior
Hot Water Natural Gas
Heating Forced Air
Cooling Central A/C
Heat Source Natural Gas
Exterior
Exterior Feature Deck(s), Enclosed, Patio(s), Screened
Parking Features Garage Door Opener, Garage - Side Entry
Garage Spaces 2.0
Fence Rear
Water Access N
Accessibility None
Porch Deck(s), Enclosed, Patio(s), Screened
Attached Garage 2
Total Parking Spaces 2
Garage Y
Building
Story 3
Sewer On Site Septic
Water Public
Architectural Style Colonial
Level or Stories 3
Additional Building Above Grade, Below Grade
New Construction N
Schools
School District Fauquier County Public Schools
Others
Senior Community No
Tax ID 6995-43-0615
Ownership Fee Simple
SqFt Source Assessor
Special Listing Condition Standard
Read Less Info
Want to know what your home might be worth? Contact us for a FREE valuation!

Our team is ready to help you sell your home for the highest possible price ASAP

Bought with John D Wills • Long & Foster Real Estate, Inc.

"My job is to find and attract mastery-based agents to the office, protect the culture, and make sure everyone is happy! "






