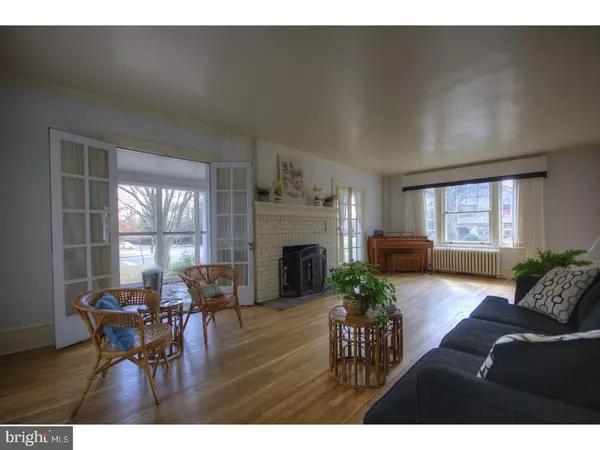$231,000
$237,500
2.7%For more information regarding the value of a property, please contact us for a free consultation.
4 Beds
4 Baths
2,258 SqFt
SOLD DATE : 06/04/2018
Key Details
Sold Price $231,000
Property Type Single Family Home
Sub Type Detached
Listing Status Sold
Purchase Type For Sale
Square Footage 2,258 sqft
Price per Sqft $102
Subdivision Hiltonia
MLS Listing ID 1000183064
Sold Date 06/04/18
Style Colonial
Bedrooms 4
Full Baths 3
Half Baths 1
HOA Y/N N
Abv Grd Liv Area 2,258
Originating Board TREND
Year Built 1926
Annual Tax Amount $9,905
Tax Year 2017
Lot Size 8,326 Sqft
Acres 0.19
Lot Dimensions 46X181
Property Description
This lovely center hall colonial in the most desirable Hiltonia neighborhood in Trenton beckons you. Here you will find refinished hardwood floors throughout and a cozy fireplace in the Living Rm for fall and winter evenings by the fireside. There are large rooms with plenty of space to entertain, like the Living Room and Formal Dining room and cozy spots to spend in quiet reflection, like the screened in side porch, a perfect place to enjoy a cool glass of iced tea or lemonade in the warmer months. All the wallpapers from a previous era have been removed and those rooms have been updated with decorator pleasing neutral paint colors. The master suite has room for a king size bed and the master bath is stunningly updated with white marbled ceramic tile shower surround and a rainforest shower head. The third floor offers an additional bedroom and a sitting room with built in bookcases that would be a great playroom, home office, or upstairs family room. In the basement you will find a wet bar, and a newer high end front loading washer and dryer. Outside you will find a side yard between the house and the detached garage with plenty of room for your gardening or relaxing pleasure. Come spring and summer, the perennial garden will spring to life in abundant colors. There is something for everyone to love here. Put this home on your "must see" list! PS: Ask about Flamingo First Friday; it's a neighborhood tradition.
Location
State NJ
County Mercer
Area Trenton City (21111)
Zoning RES
Direction South
Rooms
Other Rooms Living Room, Dining Room, Primary Bedroom, Bedroom 2, Bedroom 3, Kitchen, Bedroom 1, Laundry, Other
Basement Full
Interior
Interior Features Primary Bath(s), Kitchen - Eat-In
Hot Water Natural Gas
Heating Gas, Hot Water
Cooling Central A/C
Flooring Wood, Vinyl, Tile/Brick
Fireplaces Number 1
Equipment Cooktop, Oven - Wall, Oven - Double
Fireplace Y
Appliance Cooktop, Oven - Wall, Oven - Double
Heat Source Natural Gas
Laundry Basement
Exterior
Exterior Feature Porch(es)
Garage Spaces 4.0
Waterfront N
Water Access N
Roof Type Pitched
Accessibility None
Porch Porch(es)
Total Parking Spaces 4
Garage Y
Building
Lot Description Corner, Level
Story 2
Sewer Public Sewer
Water Public
Architectural Style Colonial
Level or Stories 2
Additional Building Above Grade
New Construction N
Schools
School District Trenton Public Schools
Others
Pets Allowed Y
Senior Community No
Tax ID 11-33805-00007
Ownership Fee Simple
Security Features Security System
Acceptable Financing Conventional, VA, FHA 203(b)
Listing Terms Conventional, VA, FHA 203(b)
Financing Conventional,VA,FHA 203(b)
Pets Description Case by Case Basis
Read Less Info
Want to know what your home might be worth? Contact us for a FREE valuation!

Our team is ready to help you sell your home for the highest possible price ASAP

Bought with Grainne S Dugan • BHHS Fox & Roach-Moorestown

"My job is to find and attract mastery-based agents to the office, protect the culture, and make sure everyone is happy! "






