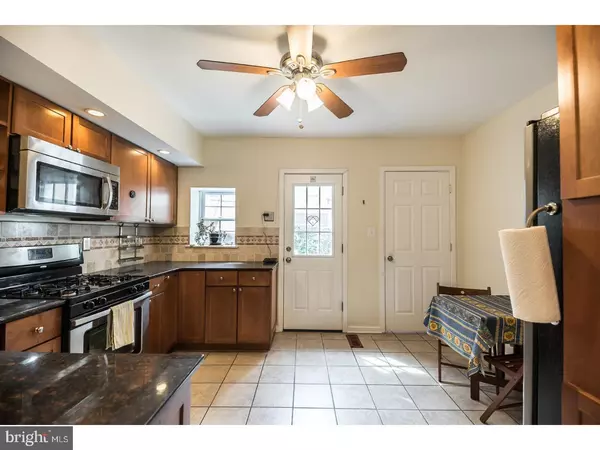$341,000
$350,000
2.6%For more information regarding the value of a property, please contact us for a free consultation.
2 Beds
2 Baths
1,152 SqFt
SOLD DATE : 06/04/2018
Key Details
Sold Price $341,000
Property Type Townhouse
Sub Type Interior Row/Townhouse
Listing Status Sold
Purchase Type For Sale
Square Footage 1,152 sqft
Price per Sqft $296
Subdivision Queen Village
MLS Listing ID 1000320060
Sold Date 06/04/18
Style Traditional
Bedrooms 2
Full Baths 1
Half Baths 1
HOA Y/N N
Abv Grd Liv Area 1,152
Originating Board TREND
Year Built 1920
Annual Tax Amount $4,219
Tax Year 2018
Lot Size 588 Sqft
Acres 0.01
Lot Dimensions 15X42
Property Description
Charming two bedroom, one full bath and one half bath home, completely renovated in 2011. Located on a prime Bella Vista/Queen Village block in the Meredith school district. Enter the home to a tile foyer, then step into the living room with ceramic tile flooring, a large window providing lots of light, a ceiling fan and a coat closet. Continue into the eat-in kitchen, which boasts maple cabinetry, granite countertops, a tile backsplash, recessed lights, stainless steel appliances, a ceiling fan and a granite-capped pass-thru to the living room. A powder room and the door out to the decked-in yard with alley to the street are also accessed from the kitchen. Classic space-saving Trinity steps, which make the home feel bigger than homes with similar square footage, lead up to the second floor. Step into an open den with a window and recessed lighting, then continue into the second floor bedroom with a ceiling fan, neutral carpet and paint and crisp white trim. The full bath with tile tub and modern vanity completes the second floor. On the third floor is a bedroom with a ceiling fan, two windows and a closet. The basement houses the mechanicals and laundry and provides storage space. This fantastic location is close to Weccacoe and Cianfrani, mere blocks to your choice of restaurants, cafes, pubs, and shops, close to Septa routes and highways, and a quick commute to Center City or University City.
Location
State PA
County Philadelphia
Area 19147 (19147)
Zoning RSA5
Rooms
Other Rooms Living Room, Primary Bedroom, Kitchen, Bedroom 1
Basement Partial, Unfinished
Interior
Interior Features Kitchen - Eat-In
Hot Water Natural Gas
Heating Electric, Programmable Thermostat
Cooling Central A/C
Flooring Fully Carpeted, Tile/Brick
Fireplace N
Heat Source Electric
Laundry Basement
Exterior
Exterior Feature Deck(s)
Water Access N
Roof Type Flat
Accessibility None
Porch Deck(s)
Garage N
Building
Story 3+
Sewer Public Sewer
Water Public
Architectural Style Traditional
Level or Stories 3+
Additional Building Above Grade
New Construction N
Schools
School District The School District Of Philadelphia
Others
Senior Community No
Tax ID 022016200
Ownership Fee Simple
Read Less Info
Want to know what your home might be worth? Contact us for a FREE valuation!

Our team is ready to help you sell your home for the highest possible price ASAP

Bought with JoAnn Reinard • Corcoran Sawyer Smith

"My job is to find and attract mastery-based agents to the office, protect the culture, and make sure everyone is happy! "






