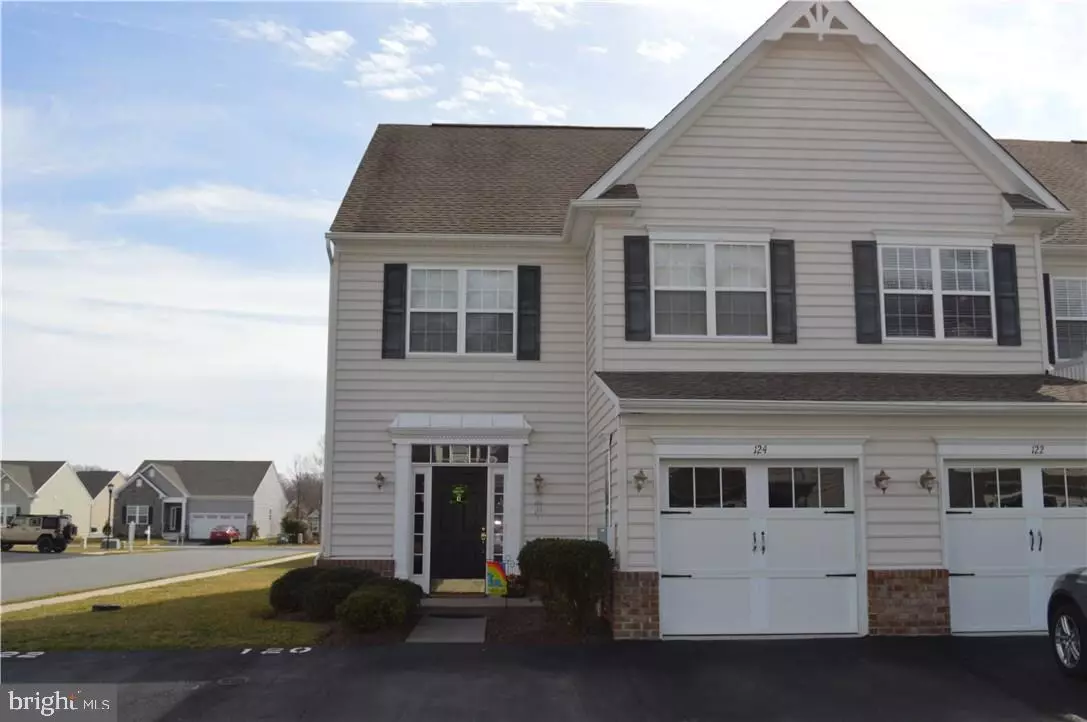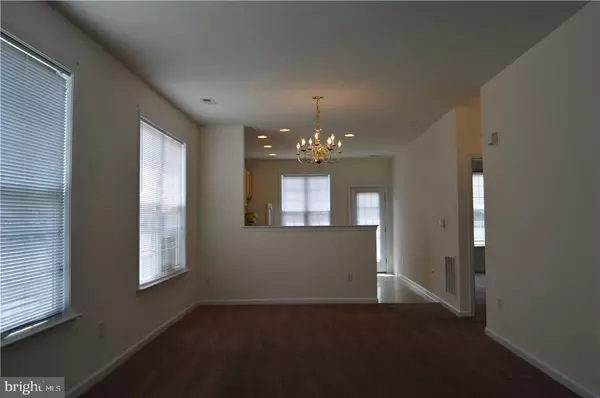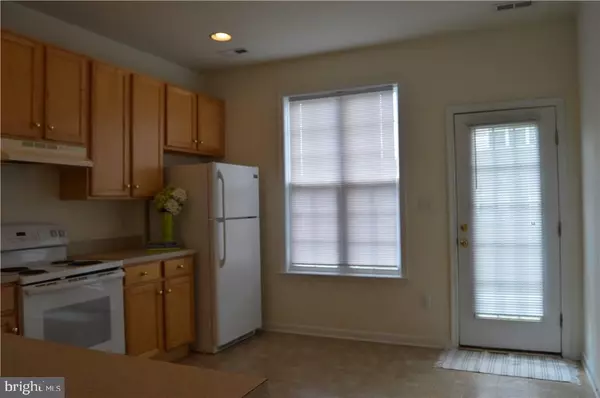$152,500
$159,900
4.6%For more information regarding the value of a property, please contact us for a free consultation.
3 Beds
3 Baths
2,012 SqFt
SOLD DATE : 08/25/2017
Key Details
Sold Price $152,500
Property Type Townhouse
Sub Type End of Row/Townhouse
Listing Status Sold
Purchase Type For Sale
Square Footage 2,012 sqft
Price per Sqft $75
Subdivision Commons At Radish Farm
MLS Listing ID 1001026448
Sold Date 08/25/17
Style Contemporary
Bedrooms 3
Full Baths 2
Half Baths 1
Condo Fees $1,160
HOA Fees $43/ann
HOA Y/N Y
Abv Grd Liv Area 2,012
Originating Board SCAOR
Year Built 2006
Annual Tax Amount $1,322
Property Description
We are excited to bring this spacious 3 bedroom, 2.5 bath end-unit town home to market. Just beyond your front door, the ground floor offers a spacious, open layout which includes living, dining, kitchen and half bath. The ground floor master bedroom boasts a walk-in closet and en-suite bathroom, with double vanity. At the top of the staircase, you will be greeted by an open loft area that leads to 2 large bedrooms and a full bath. It also has an attached garage, off street parking and potential to expand the living space by adding a rear patio. The community of Commons at Radish Farm offers a club house with fitness center, optional pool membership and is convenient to restaurants, shopping and a short ride to the beaches and the Indian River Bay.
Location
State DE
County Sussex
Area Dagsboro Hundred (31005)
Rooms
Other Rooms Living Room, Primary Bedroom, Kitchen, Additional Bedroom
Interior
Interior Features Kitchen - Eat-In, Entry Level Bedroom
Heating Forced Air, Propane, Heat Pump(s)
Cooling Central A/C, Heat Pump(s)
Flooring Carpet, Vinyl
Equipment Dryer - Electric, Oven/Range - Electric, Range Hood, Refrigerator, Washer
Furnishings No
Fireplace N
Window Features Insulated
Appliance Dryer - Electric, Oven/Range - Electric, Range Hood, Refrigerator, Washer
Heat Source Bottled Gas/Propane
Exterior
Garage Spaces 2.0
Amenities Available Community Center, Fitness Center
Waterfront N
Water Access N
Roof Type Architectural Shingle
Total Parking Spaces 2
Garage Y
Building
Story 2
Foundation Slab
Sewer Public Sewer
Water Public
Architectural Style Contemporary
Level or Stories 2
Additional Building Above Grade
New Construction N
Schools
School District Indian River
Others
HOA Fee Include Lawn Maintenance
Tax ID 133-20.00-46.00-4-1
Ownership Fee Simple
SqFt Source Estimated
Acceptable Financing Cash, Conventional
Listing Terms Cash, Conventional
Financing Cash,Conventional
Read Less Info
Want to know what your home might be worth? Contact us for a FREE valuation!

Our team is ready to help you sell your home for the highest possible price ASAP

Bought with ANTHONY SACCO • JOE MAGGIO REALTY

"My job is to find and attract mastery-based agents to the office, protect the culture, and make sure everyone is happy! "






