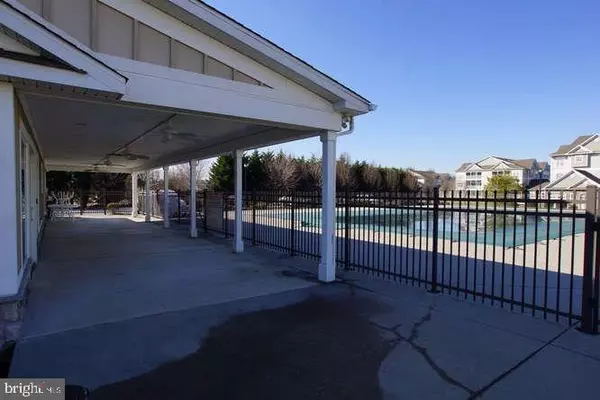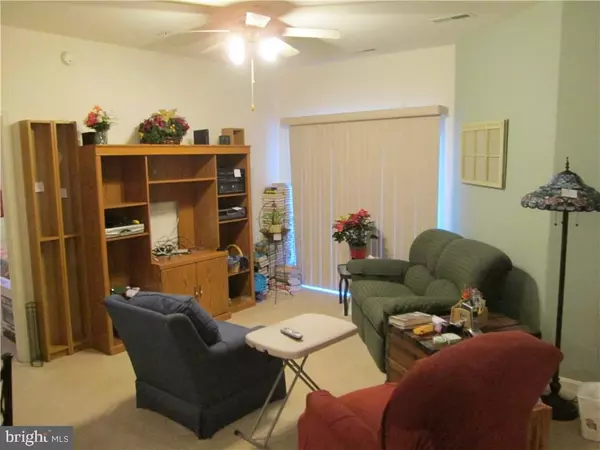$130,000
$139,900
7.1%For more information regarding the value of a property, please contact us for a free consultation.
2 Beds
2 Baths
1,089 SqFt
SOLD DATE : 03/30/2016
Key Details
Sold Price $130,000
Property Type Townhouse
Sub Type End of Row/Townhouse
Listing Status Sold
Purchase Type For Sale
Square Footage 1,089 sqft
Price per Sqft $119
Subdivision Hearthstone Manor
MLS Listing ID 1001013094
Sold Date 03/30/16
Style Other
Bedrooms 2
Full Baths 2
Condo Fees $1,256
HOA Y/N N
Abv Grd Liv Area 1,089
Originating Board SCAOR
Year Built 2006
Annual Tax Amount $1,212
Property Description
Two bedroom & two bath condo in Hearthstone Manor. First floor unit. Gathering are with dining & kitchen with breakfast bar. Owners suite has full bath with soaking tub & shower stall. Laundry room. Screened in porch. Garage. Community club house & pool. Close to shopping and the hospital. Just a short drive to the Delaware Bay & the ocean resort areas. Close to Coastal Highway for a easy commute to Dover. Hearthstone Manor has walking trails and beautiful landscaping!
Location
State DE
County Sussex
Area Cedar Creek Hundred (31004)
Rooms
Other Rooms Living Room, Dining Room, Kitchen, Laundry, Additional Bedroom
Interior
Interior Features Breakfast Area, Entry Level Bedroom
Hot Water Propane
Heating Forced Air, Propane
Cooling Central A/C
Flooring Carpet, Vinyl
Equipment Dishwasher, Disposal, Dryer - Electric, Microwave, Refrigerator, Washer, Water Heater
Furnishings No
Fireplace N
Window Features Insulated,Screens
Appliance Dishwasher, Disposal, Dryer - Electric, Microwave, Refrigerator, Washer, Water Heater
Heat Source Bottled Gas/Propane
Exterior
Exterior Feature Porch(es), Screened
Waterfront N
Water Access N
Roof Type Unknown
Porch Porch(es), Screened
Road Frontage Public
Garage Y
Building
Story 1
Foundation Slab
Sewer Public Sewer
Water Public
Architectural Style Other
Level or Stories 1
Additional Building Above Grade
New Construction N
Schools
School District Milford
Others
Tax ID 330-15.00-84.08-3304D
Ownership Fee Simple
SqFt Source Estimated
Acceptable Financing Cash, Conventional
Listing Terms Cash, Conventional
Financing Cash,Conventional
Read Less Info
Want to know what your home might be worth? Contact us for a FREE valuation!

Our team is ready to help you sell your home for the highest possible price ASAP

Bought with MARY JARRELL • Berkshire Hathaway HomeServices PenFed Realty

"My job is to find and attract mastery-based agents to the office, protect the culture, and make sure everyone is happy! "






