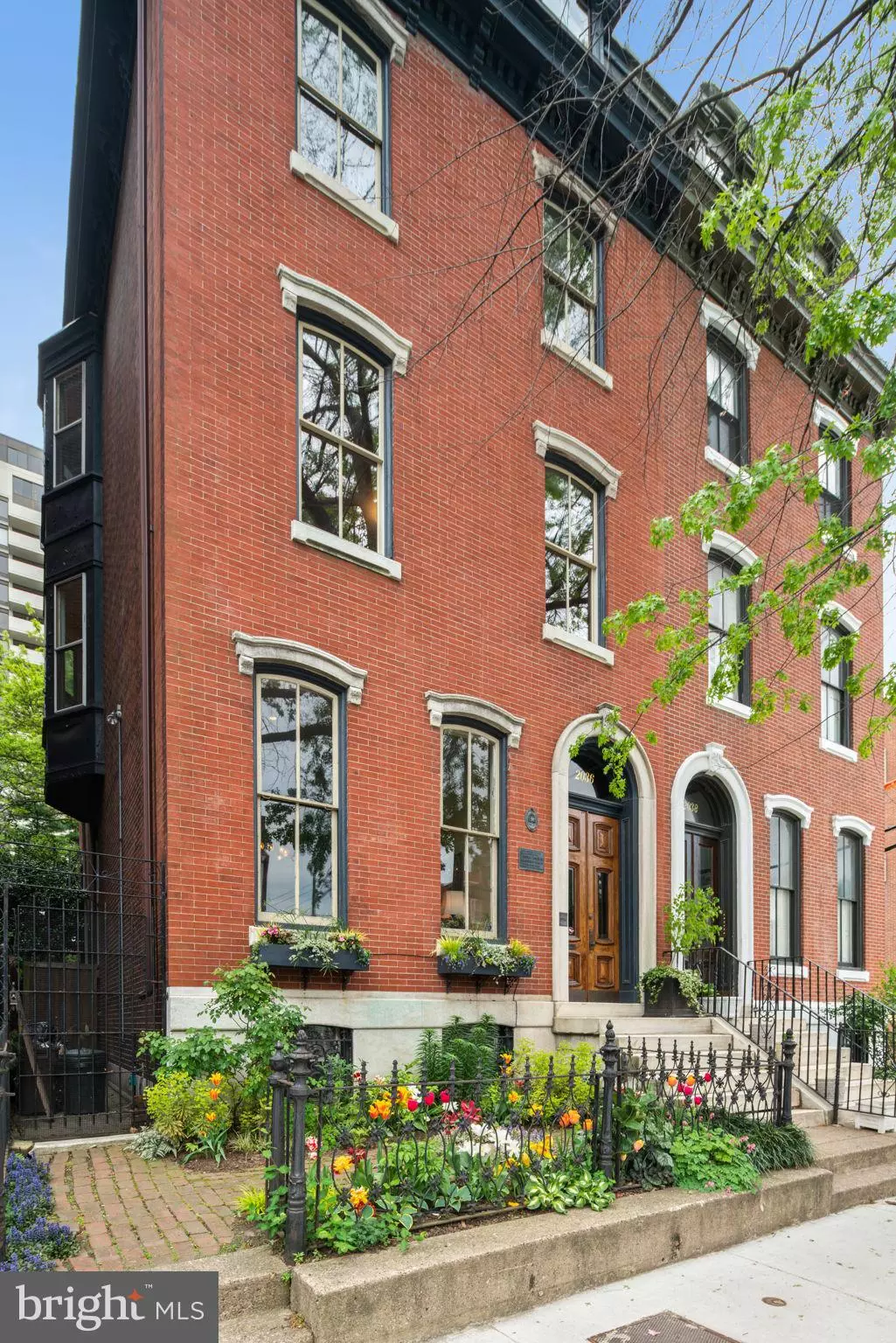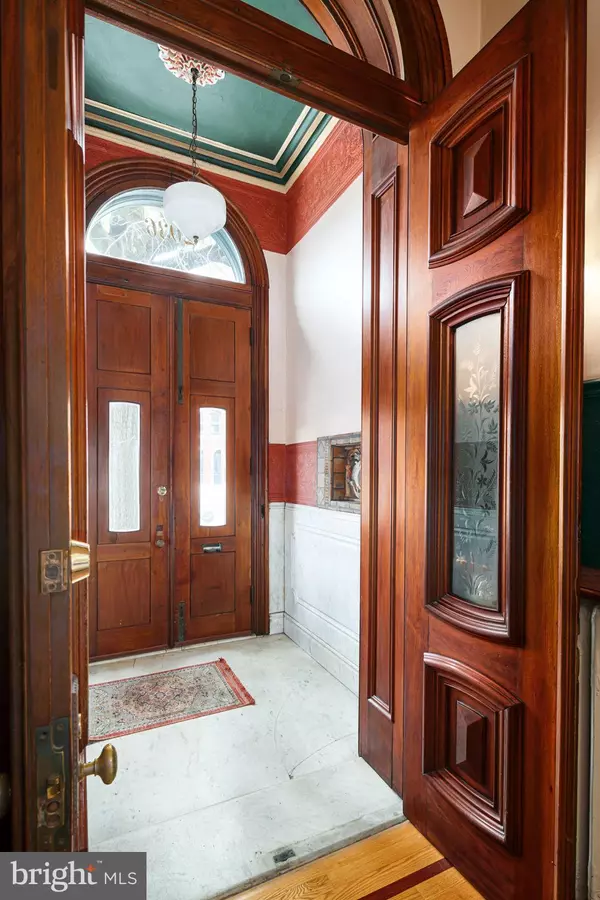$1,235,000
$1,349,000
8.5%For more information regarding the value of a property, please contact us for a free consultation.
6 Beds
7 Baths
4,216 SqFt
SOLD DATE : 09/23/2021
Key Details
Sold Price $1,235,000
Property Type Single Family Home
Sub Type Twin/Semi-Detached
Listing Status Sold
Purchase Type For Sale
Square Footage 4,216 sqft
Price per Sqft $292
Subdivision Art Museum Area
MLS Listing ID PAPH1008338
Sold Date 09/23/21
Style Victorian,Traditional
Bedrooms 6
Full Baths 6
Half Baths 1
HOA Y/N N
Abv Grd Liv Area 4,216
Originating Board BRIGHT
Year Built 1870
Annual Tax Amount $15,069
Tax Year 2021
Lot Size 3,675 Sqft
Acres 0.08
Lot Dimensions 24.50 x 150.00
Property Description
Rarely offered Spring Garden single-family 6 bedroom, 6.5 bath townhouse with 60ft mature landscaped garden and rented parking spot on the next block. Enter double doors to marble foyer with custom Mercer tile inset, leading to entry hall with a large historic mirror. Elegant living room with high ceilings, marble mantel, crown moldings, and oak hardwood floors (with wedding-band inlay). Hall with powder room and door to side garden leads to the dining room with marble mantel and two china closets. Spacious custom kitchen and breakfast area with shaker cabinets, spacious pantry, granite and wood counters, and room for a large table. Sunroom off the kitchen with views of amazing 60 ft. professionally-landscaped South facing garden with brick and stone patios, shaded by mature trees, perfect for entertaining. The second floor South can be accessed from the back stair to a 3 room family area which now includes a Billiard Room, a sitting room, a utility/laundry room, a full bath and a sunny home office/sewing room that feels like you're in a treehouse. Second floor front is a newly built master suite with high ceilings, wood floors, master bedroom with noise reducing windows, a wall of custom millwork bookshelves and dressing room with custom cabinetry. Beautiful new bathroom with oversized stall shower and custom vanity. Third floor rear bedroom suite with decorative mantel, walk-in-closet and full bath with large tiled shower, linen closet and door to deck that overlooks the garden. Middle bedroom with bay window and en-suite bath with wainscoting and tiled tub-shower enclosure. Front library with custom bookshelves and cabinets. Fourth level could be a nanny or in-law suite with a full bath and galley kitchen. Stair to roof deck with great views of the Art Museum, perfect for watching the fireworks. Finished basement with full bath has space for storage, playroom, office, gym, workshop etc. Radiator heat throughout. Sellers rent a parking space for $175/month next to the Medical Society on the 2100 block of Spring Garden. Fantastic location, less than a block from Whole Foods and close to restaurants, The Barnes, The Rodin Museum, The Free Library, Museum of Art, The Franklin institute, Academy of Natural Sciences, Fairmount Park, East and West river drives, public transportation and all Center City has to offer.
Location
State PA
County Philadelphia
Area 19130 (19130)
Zoning RM4
Direction North
Rooms
Basement Fully Finished, Windows
Interior
Interior Features 2nd Kitchen, Additional Stairway, Breakfast Area, Built-Ins, Crown Moldings, Formal/Separate Dining Room, Kitchen - Eat-In, Solar Tube(s), Stall Shower, Wood Floors, Pantry
Hot Water Natural Gas
Heating Radiator
Cooling Ductless/Mini-Split, Wall Unit
Flooring Hardwood, Carpet
Equipment Oven - Wall, Cooktop
Appliance Oven - Wall, Cooktop
Heat Source Natural Gas
Laundry Upper Floor
Exterior
Exterior Feature Deck(s), Patio(s)
Garage Spaces 1.0
Water Access N
Accessibility None
Porch Deck(s), Patio(s)
Total Parking Spaces 1
Garage N
Building
Lot Description Rear Yard
Story 4
Sewer Public Sewer
Water Public
Architectural Style Victorian, Traditional
Level or Stories 4
Additional Building Above Grade, Below Grade
New Construction N
Schools
School District The School District Of Philadelphia
Others
Senior Community No
Tax ID 084061600
Ownership Fee Simple
SqFt Source Assessor
Security Features Electric Alarm
Special Listing Condition Standard
Read Less Info
Want to know what your home might be worth? Contact us for a FREE valuation!

Our team is ready to help you sell your home for the highest possible price ASAP

Bought with Arthur Kousombos • RE/MAX Affiliates

"My job is to find and attract mastery-based agents to the office, protect the culture, and make sure everyone is happy! "






