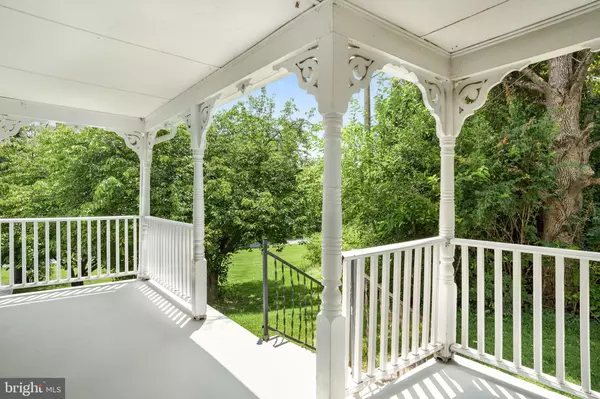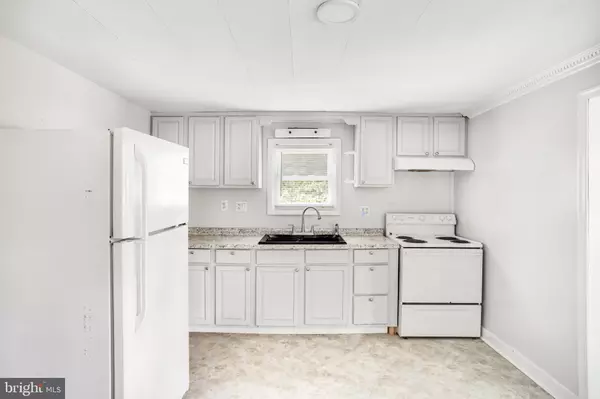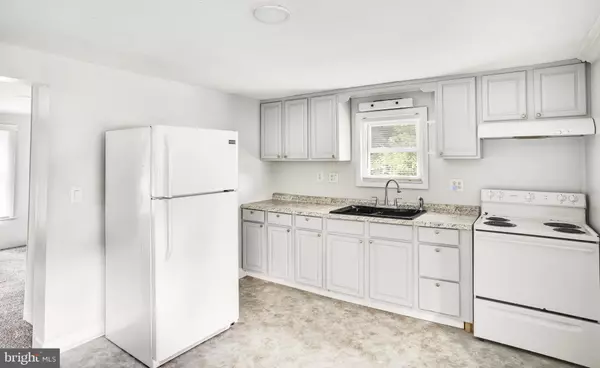$315,000
$329,900
4.5%For more information regarding the value of a property, please contact us for a free consultation.
4 Beds
2 Baths
1,350 SqFt
SOLD DATE : 11/05/2021
Key Details
Sold Price $315,000
Property Type Single Family Home
Sub Type Detached
Listing Status Sold
Purchase Type For Sale
Square Footage 1,350 sqft
Price per Sqft $233
Subdivision Punkin Ridge Estates
MLS Listing ID VAFV2001066
Sold Date 11/05/21
Style Farmhouse/National Folk
Bedrooms 4
Full Baths 1
Half Baths 1
HOA Fees $20/ann
HOA Y/N Y
Abv Grd Liv Area 1,350
Originating Board BRIGHT
Annual Tax Amount $1,064
Tax Year 2021
Lot Size 5.370 Acres
Acres 5.37
Property Description
Location, location! 4 bedroom 1.5 bath Farmhouse on 5.37 acres located in Northern Frederick County. Farmhouse is tucked away leaving you feeling like you are way out in the country yet you are only minutes from I 81, Rt 11 , Rt 7 and 37. Horses are allowed and there are 2 barns on the property. Bank barn is 32x60. Pole barn is 75x35 with 18 ft ceilings. House is move in ready and there is plenty of room to add on if desired. Roof was just painted. All appliances convey. Washer and dryer are 9 months old. Main floor does have some heart pine floors underneath carpet. This property is perfect for someone that has a need for storage of equipment. Owner agent
Location
State VA
County Frederick
Zoning RA
Rooms
Other Rooms Living Room, Bedroom 2, Bedroom 3, Bedroom 4, Kitchen, Bedroom 1, Laundry, Mud Room, Bathroom 1
Basement Interior Access, Side Entrance, Dirt Floor
Main Level Bedrooms 1
Interior
Interior Features Carpet, Ceiling Fan(s), Entry Level Bedroom, Family Room Off Kitchen, Floor Plan - Traditional, Kitchen - Eat-In, Window Treatments
Hot Water Electric
Heating Baseboard - Electric
Cooling Window Unit(s)
Flooring Carpet, Vinyl, Hardwood
Equipment Dryer - Electric, Washer, Refrigerator, Oven/Range - Electric
Window Features Vinyl Clad
Appliance Dryer - Electric, Washer, Refrigerator, Oven/Range - Electric
Heat Source Electric
Exterior
Garage Spaces 10.0
Water Access N
Roof Type Metal
Street Surface Black Top
Accessibility None
Total Parking Spaces 10
Garage N
Building
Story 2
Foundation Stone
Sewer On Site Septic, Gravity Sept Fld
Water Well
Architectural Style Farmhouse/National Folk
Level or Stories 2
Additional Building Above Grade, Below Grade
Structure Type Dry Wall,Paneled Walls
New Construction N
Schools
School District Frederick County Public Schools
Others
Senior Community No
Tax ID 33 8 12
Ownership Fee Simple
SqFt Source Assessor
Acceptable Financing Cash, Conventional, FHA
Horse Property Y
Horse Feature Horses Allowed
Listing Terms Cash, Conventional, FHA
Financing Cash,Conventional,FHA
Special Listing Condition Standard
Read Less Info
Want to know what your home might be worth? Contact us for a FREE valuation!

Our team is ready to help you sell your home for the highest possible price ASAP

Bought with Michael Lee Sprague • ICON Real Estate, LLC
"My job is to find and attract mastery-based agents to the office, protect the culture, and make sure everyone is happy! "






