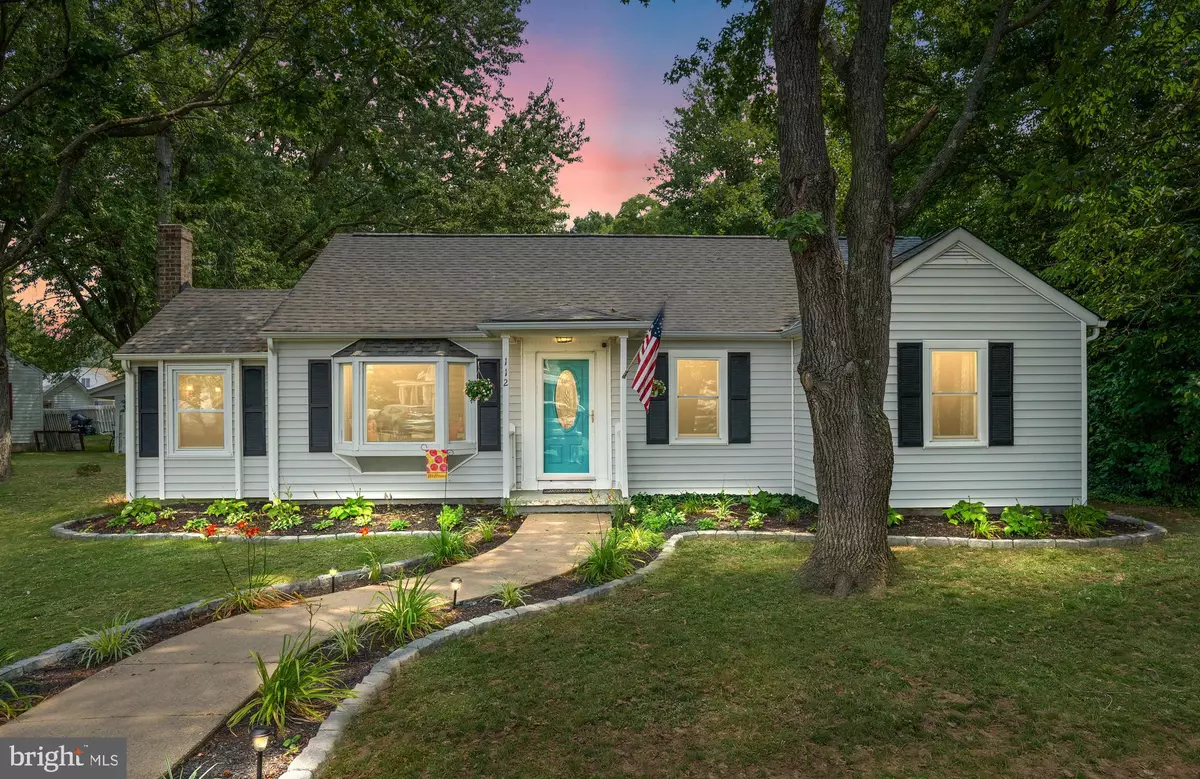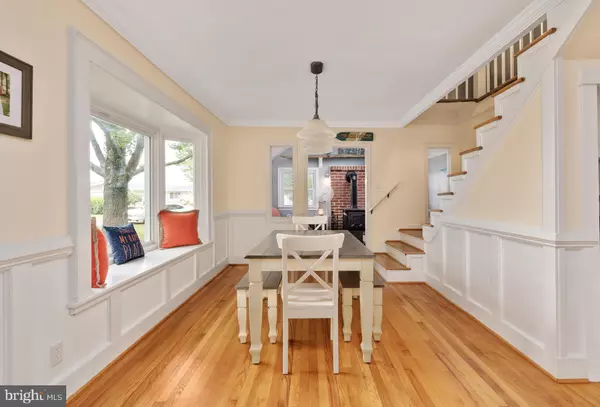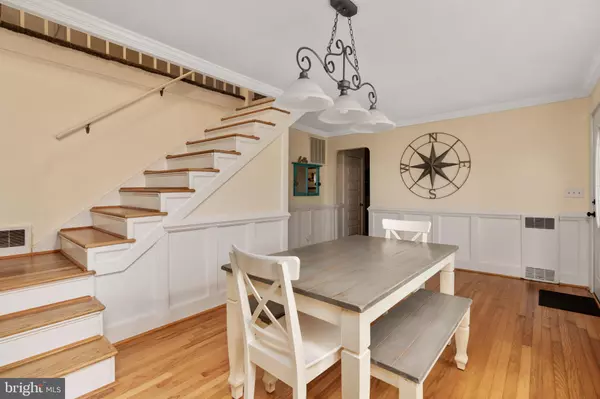$315,000
$299,900
5.0%For more information regarding the value of a property, please contact us for a free consultation.
3 Beds
2 Baths
1,452 SqFt
SOLD DATE : 11/17/2021
Key Details
Sold Price $315,000
Property Type Single Family Home
Sub Type Detached
Listing Status Sold
Purchase Type For Sale
Square Footage 1,452 sqft
Price per Sqft $216
Subdivision Bluff Point
MLS Listing ID VAWE2000240
Sold Date 11/17/21
Style Ranch/Rambler
Bedrooms 3
Full Baths 1
Half Baths 1
HOA Y/N N
Abv Grd Liv Area 1,452
Originating Board BRIGHT
Year Built 1940
Annual Tax Amount $1,991
Tax Year 2017
Lot Size 0.470 Acres
Acres 0.47
Property Description
Gorgeous Rambler with Loft! You will feel right at home upon walking up to this beautiful home with charming landscaping offering a park like setting. Enter into the Formal Dining Room with Sparkling Wood Floor, Bay Window and Beautiful Moulding. The Office Space has a Wood Burning Stove. The Updated Kitchen has Beautiful Cabinetry, Granite Counters with Island and Stainless Steel Appliances. The Spacious Family Room off the Kitchen makes a great Gathering Room. There is a Large Master Bedroom and 2 Additional Spacious Bedrooms. The Full Bath Has Beautiful Updates and there is an additional Half Bath and Storage Room. The Loft Space is a Great Bonus with an abundance of possible uses! The outside space is incredible with a Hot Tub and Deck, Fire Pit and Fenced Space. Don't miss the Detatched One Car Garage/Shop. The Potomac River and all the Surrounding Fun are just waiting for you! Just 10 minutes bike or golf cart ride to the attractions!
Location
State VA
County Westmoreland
Zoning 007
Rooms
Other Rooms Dining Room, Primary Bedroom, Bedroom 2, Bedroom 3, Kitchen, Family Room, Laundry, Office, Bonus Room
Main Level Bedrooms 3
Interior
Interior Features Ceiling Fan(s), Stove - Wood
Hot Water Electric
Heating Central
Cooling Central A/C
Equipment Built-In Microwave, Washer, Dryer, Disposal, Dishwasher, Refrigerator, Icemaker, Stove
Fireplace N
Appliance Built-In Microwave, Washer, Dryer, Disposal, Dishwasher, Refrigerator, Icemaker, Stove
Heat Source Electric
Exterior
Parking Features Garage - Rear Entry
Garage Spaces 1.0
Water Access N
View Garden/Lawn, River, Trees/Woods
Accessibility None
Total Parking Spaces 1
Garage Y
Building
Story 2
Sewer Public Sewer
Water Public
Architectural Style Ranch/Rambler
Level or Stories 2
Additional Building Above Grade, Below Grade
New Construction N
Schools
School District Westmoreland County Public Schools
Others
Senior Community No
Tax ID 3A4 2 15 2
Ownership Fee Simple
SqFt Source Estimated
Special Listing Condition Standard
Read Less Info
Want to know what your home might be worth? Contact us for a FREE valuation!

Our team is ready to help you sell your home for the highest possible price ASAP

Bought with Alicia Colletti • United Real Estate Premier

"My job is to find and attract mastery-based agents to the office, protect the culture, and make sure everyone is happy! "






