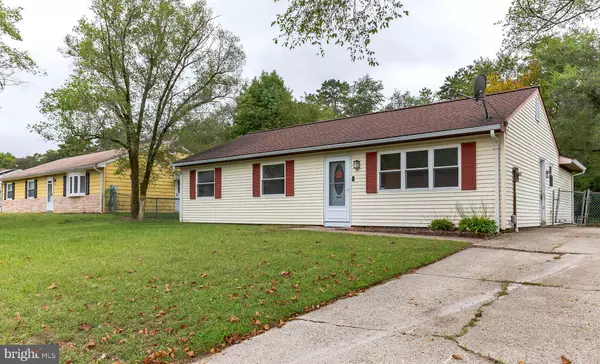$188,595
$179,900
4.8%For more information regarding the value of a property, please contact us for a free consultation.
3 Beds
1 Bath
1,356 SqFt
SOLD DATE : 11/19/2021
Key Details
Sold Price $188,595
Property Type Single Family Home
Sub Type Detached
Listing Status Sold
Purchase Type For Sale
Square Footage 1,356 sqft
Price per Sqft $139
Subdivision Oak Ridge Estates
MLS Listing ID NJBL2008238
Sold Date 11/19/21
Style Ranch/Rambler
Bedrooms 3
Full Baths 1
HOA Y/N N
Abv Grd Liv Area 1,356
Originating Board BRIGHT
Year Built 1976
Annual Tax Amount $3,759
Tax Year 2020
Lot Size 8,800 Sqft
Acres 0.2
Lot Dimensions 80.00 x 110.00
Property Description
Cute as a button convenient layout and ready for your personal touches and personalization! You'll love this ranch home with easy access and commuting distance to base and surrounding towns. Enjoy one level living with a large Kitchen, 3 great sized bedrooms, and a full bathroom with tub/shower combination. Roof is only 11 years old and has a 30-year warranty. HVAC is only 9 years old and is very efficient Natural Gas. All windows are replacement vinyl easy clean windows. There is a full chain link fence and outside accessed storage room off rear of the house as well. The house was recently freshly painted and professionally cleaned - ready for you to move in asap!
Location
State NJ
County Burlington
Area Pemberton Twp (20329)
Zoning RESID
Rooms
Other Rooms Living Room, Bedroom 2, Bedroom 3, Kitchen, Family Room, Bedroom 1, Laundry, Bathroom 1
Main Level Bedrooms 3
Interior
Interior Features Carpet, Ceiling Fan(s), Combination Kitchen/Dining, Family Room Off Kitchen, Kitchen - Eat-In, Kitchen - Table Space, Tub Shower
Hot Water Natural Gas
Heating Forced Air
Cooling Central A/C
Flooring Fully Carpeted, Vinyl, Tile/Brick
Equipment Range Hood, Refrigerator
Furnishings No
Fireplace N
Window Features Replacement
Appliance Range Hood, Refrigerator
Heat Source Natural Gas
Laundry Main Floor
Exterior
Exterior Feature Patio(s)
Garage Spaces 2.0
Fence Fully, Chain Link
Waterfront N
Water Access N
Roof Type Shingle
Accessibility None
Porch Patio(s)
Total Parking Spaces 2
Garage N
Building
Lot Description Front Yard, Rear Yard
Story 1
Foundation Brick/Mortar
Sewer Public Sewer
Water Public
Architectural Style Ranch/Rambler
Level or Stories 1
Additional Building Above Grade, Below Grade
Structure Type Dry Wall
New Construction N
Schools
School District Pemberton Township Schools
Others
Senior Community No
Tax ID 29-01122-00003
Ownership Fee Simple
SqFt Source Assessor
Security Features Security System,Non-Monitored
Acceptable Financing Conventional, VA, FHA 203(b)
Horse Property N
Listing Terms Conventional, VA, FHA 203(b)
Financing Conventional,VA,FHA 203(b)
Special Listing Condition Standard
Read Less Info
Want to know what your home might be worth? Contact us for a FREE valuation!

Our team is ready to help you sell your home for the highest possible price ASAP

Bought with Douglas E Rohner • Keller Williams Realty - Cherry Hill

"My job is to find and attract mastery-based agents to the office, protect the culture, and make sure everyone is happy! "






