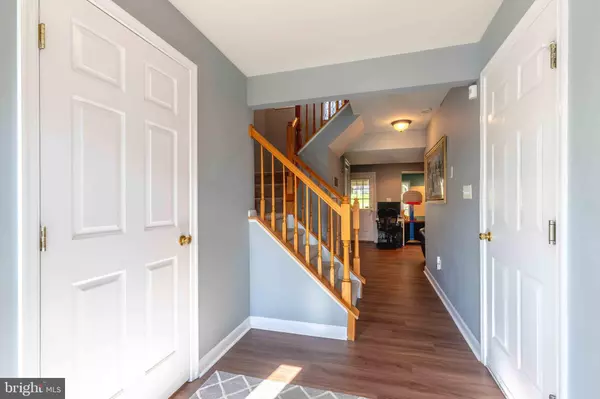$245,000
$230,000
6.5%For more information regarding the value of a property, please contact us for a free consultation.
3 Beds
3 Baths
1,579 SqFt
SOLD DATE : 12/17/2021
Key Details
Sold Price $245,000
Property Type Townhouse
Sub Type Interior Row/Townhouse
Listing Status Sold
Purchase Type For Sale
Square Footage 1,579 sqft
Price per Sqft $155
Subdivision Sadsbury Village
MLS Listing ID PACT2010946
Sold Date 12/17/21
Style Colonial
Bedrooms 3
Full Baths 2
Half Baths 1
HOA Fees $90/mo
HOA Y/N Y
Abv Grd Liv Area 1,384
Originating Board BRIGHT
Year Built 2004
Annual Tax Amount $3,804
Tax Year 2021
Lot Size 738 Sqft
Acres 0.02
Lot Dimensions 0.00 x 0.00
Property Description
Welcome to 409 Broad Meadow Drive, a lovely 3 bedroom townhome in the community of Sadsbury Village. Enter through the finished lower level and enjoy all that it offers including the bright family room with recessed lighting, powder room, laundry area, and access to the 1-car garage and the rear yard! The main level features a spacious living room with lots of sunlight with beautiful bamboo hardwood flooring that spreads to the open kitchen and bonus area that is perfect for an office space! The kitchen offers an abundance of cabinet space, granite countertops, pantry, center island with seating, and recessed lighting. The sunny dining room is perfect for hosting holiday meals! Entertain your guests on the new low maintenance deck overlooking the backyard. Enjoy the spacious master bedroom featuring a vaulted ceiling, large walk-in closet and an ensuite bath with soaking tub and standing shower. The two additional bedrooms and a full hall bath complete this level. This move-in ready home is waiting for you to make it your own! The current owners had the taxes reassessed, so enjoy LOW TAXES! Conveniently located close to major roadways, shopping and dining!
Location
State PA
County Chester
Area Sadsbury Twp (10337)
Zoning R3
Rooms
Other Rooms Living Room, Dining Room, Primary Bedroom, Bedroom 2, Bedroom 3, Kitchen, Family Room, Laundry, Primary Bathroom, Full Bath, Half Bath
Basement Full
Interior
Interior Features Primary Bath(s), Kitchen - Island, Stall Shower, Kitchen - Eat-In, Breakfast Area, Dining Area, Pantry, Wood Floors, Walk-in Closet(s)
Hot Water Natural Gas
Heating Forced Air
Cooling Central A/C
Equipment Built-In Microwave, Built-In Range, Dishwasher
Fireplace N
Appliance Built-In Microwave, Built-In Range, Dishwasher
Heat Source Electric
Laundry Lower Floor
Exterior
Exterior Feature Deck(s)
Garage Garage - Front Entry
Garage Spaces 2.0
Amenities Available Tot Lots/Playground
Water Access N
Accessibility None
Porch Deck(s)
Attached Garage 1
Total Parking Spaces 2
Garage Y
Building
Story 3
Foundation Concrete Perimeter
Sewer Public Sewer
Water Public
Architectural Style Colonial
Level or Stories 3
Additional Building Above Grade, Below Grade
New Construction N
Schools
School District Coatesville Area
Others
Pets Allowed Y
HOA Fee Include Common Area Maintenance,Lawn Maintenance,Snow Removal
Senior Community No
Tax ID 37-04 -0040.20A0
Ownership Fee Simple
SqFt Source Assessor
Special Listing Condition Standard
Pets Description Case by Case Basis
Read Less Info
Want to know what your home might be worth? Contact us for a FREE valuation!

Our team is ready to help you sell your home for the highest possible price ASAP

Bought with Leslie Geraghty • RE/MAX Main Line-Paoli

"My job is to find and attract mastery-based agents to the office, protect the culture, and make sure everyone is happy! "






