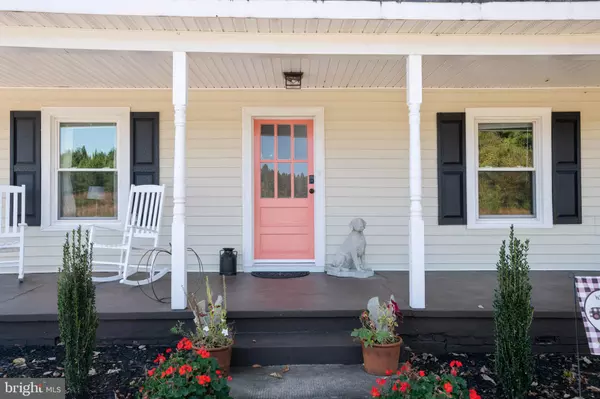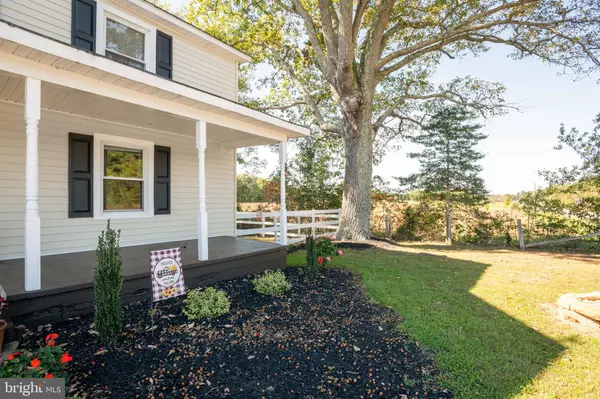$295,000
$299,000
1.3%For more information regarding the value of a property, please contact us for a free consultation.
4 Beds
2 Baths
2,011 SqFt
SOLD DATE : 12/22/2021
Key Details
Sold Price $295,000
Property Type Single Family Home
Sub Type Detached
Listing Status Sold
Purchase Type For Sale
Square Footage 2,011 sqft
Price per Sqft $146
Subdivision None Available
MLS Listing ID VALA2000696
Sold Date 12/22/21
Style Colonial
Bedrooms 4
Full Baths 2
HOA Y/N N
Abv Grd Liv Area 2,011
Originating Board BRIGHT
Year Built 1912
Annual Tax Amount $1,326
Tax Year 2021
Lot Size 0.910 Acres
Acres 0.91
Property Description
Great property close to the town of Mineral! Many recent UPGRADES including, NEW SEPTIC, WELL, HVAC, ROOF, VINYL WINDOWS, LVT, CARPET, KITCHEN APPLIANCES AND GRANITE COUNTERTOPS. As the list goes on... the fenced in backyard which is perfect for entertaining and pets boast a NEW 12 x 24 above ground pool. The house has 3 bedrooms with an option for a 4th bedroom or home office. This 4th bedroom option or home office room has french doors for privacy and located on the main level. Primary bedroom is also located on the main level along with two full bathrooms that have been updated with granite and NEW tub/shower combos. This ideal home is zoned C2 commercial and has a detached building that would be perfect for your business or make a great in law suite. Do not miss out on this MUST SEE property.
More photos coming soon!
Photos coming soon!
Location
State VA
County Louisa
Zoning C2
Rooms
Other Rooms Dining Room, Primary Bedroom, Bedroom 3, Bedroom 4, Kitchen, Family Room, Bedroom 1, Laundry, Bathroom 1, Primary Bathroom
Main Level Bedrooms 2
Interior
Interior Features Ceiling Fan(s), Entry Level Bedroom, Family Room Off Kitchen, Formal/Separate Dining Room, Primary Bath(s), Upgraded Countertops, Water Treat System, Window Treatments
Hot Water Electric
Heating Central, Heat Pump - Electric BackUp
Cooling Central A/C
Flooring Carpet, Luxury Vinyl Plank
Equipment Built-In Microwave, Dishwasher, Dryer - Electric, Oven/Range - Electric, Refrigerator, Washer, Water Conditioner - Owned
Fireplace N
Window Features Replacement,Vinyl Clad
Appliance Built-In Microwave, Dishwasher, Dryer - Electric, Oven/Range - Electric, Refrigerator, Washer, Water Conditioner - Owned
Heat Source Electric
Exterior
Fence Fully
Pool Above Ground
Water Access N
Accessibility None
Garage N
Building
Story 2
Foundation Crawl Space
Sewer On Site Septic, Septic > # of BR
Water Private, Well
Architectural Style Colonial
Level or Stories 2
Additional Building Above Grade, Below Grade
Structure Type Dry Wall
New Construction N
Schools
High Schools Louisa County
School District Louisa County Public Schools
Others
Senior Community No
Tax ID 59 7A
Ownership Fee Simple
SqFt Source Assessor
Acceptable Financing Cash, Conventional, FHA, USDA
Listing Terms Cash, Conventional, FHA, USDA
Financing Cash,Conventional,FHA,USDA
Special Listing Condition Standard
Read Less Info
Want to know what your home might be worth? Contact us for a FREE valuation!

Our team is ready to help you sell your home for the highest possible price ASAP

Bought with Roxanne M Genalo • Genalo & Associates, LLC.

"My job is to find and attract mastery-based agents to the office, protect the culture, and make sure everyone is happy! "






