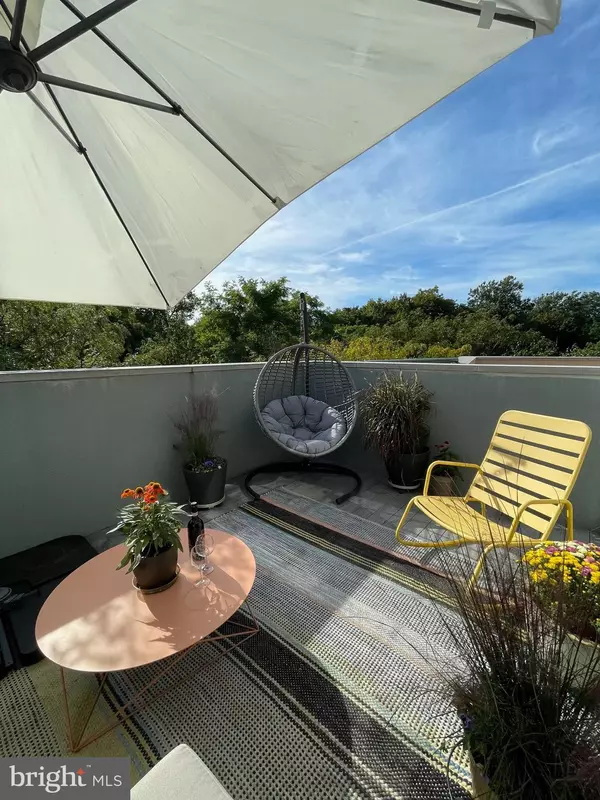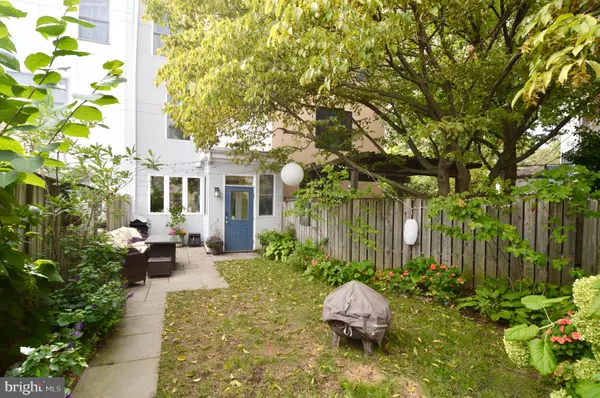$760,000
$740,000
2.7%For more information regarding the value of a property, please contact us for a free consultation.
4 Beds
3 Baths
2,266 SqFt
SOLD DATE : 12/28/2021
Key Details
Sold Price $760,000
Property Type Townhouse
Sub Type Interior Row/Townhouse
Listing Status Sold
Purchase Type For Sale
Square Footage 2,266 sqft
Price per Sqft $335
Subdivision Art Museum Area
MLS Listing ID PAPH2000363
Sold Date 12/28/21
Style Contemporary
Bedrooms 4
Full Baths 2
Half Baths 1
HOA Y/N N
Abv Grd Liv Area 2,266
Originating Board BRIGHT
Year Built 1985
Annual Tax Amount $10,921
Tax Year 2021
Lot Size 2,480 Sqft
Acres 0.06
Lot Dimensions 20.00 x 124.00
Property Description
This highly unique property has everything a city dweller could ask for but hardly ever find! True upper floor 4 bedroom, 2.5 bath with a driveway, PARKING SPOT, large yard, deck, finished basement and sunlight streaming in from the park across the street. Folks, this will not last long. Your own driveway in the private hidden lot on interior of block, where little kids ride their scooters and neighbors chat. Guests easily park on PA Ave (no permit restrictions) with houses only on one side where everyone has spots in the back. Spacious home with high ceilings has all the sunlight, storage and functionality you want. Enter through the rear mudroom(!) into the fully renovated kitchen, with high-end granite and appliances and extensive cabinetry features. 1st floor powder room! Through the open floor plan, enjoy the view of Fairmount Park through the wall of living room windows. Fully finished basement includes a home gym, office, common area, laundry room, and storage room. Second and third floors feature 4 bedrooms with custom closets and 2 full baths, beautifully updated this year. Watch the sunset over the park from the 3rd floor deck, or enjoy the 4th of July Art Museum fireworks with your own private view of the city skyline. Large yard is lushly landscaped and a stone patio next to the grill is perfect for al fresco entertaining. Get cozy on a winter night with the living room wood fireplace or enjoy smores in a yard firepit. Outdoor activities, big open skies, and green spaces abound steps from the front door. Wooded trails, playground, basketball courts, dog park, and picnic areas are right across the street in Lemon Hill. Head a block farther to fish at Boathouse Row, or enjoy sweeping river vistas while you walk, jog or bike Kelly Drive. Use the Schuylkill Banks Trail to reach downtown offices and restaurants! Head 5 minutes north to hit golf balls at Strawberry Mansion Driving Green, play Sedgely Woods Disc Golf, walk the wildlife sanctuary at Audubon The Discovery Center, or climb their ropes course! Location, location! Easy access to 676, 76, Kelly Drive, 30th Street station, bus, trolley, and West Philly via Girard Ave Bridge. Or enjoy walk down the Ben Franklin parkway. Great local restaurants on Girard Ave, 3 blocks from Aldi, minutes from Fairmount Whole Foods, CVS, hardware store, Art Museum, Barnes, Franklin Institute. Conscientious owners have performed extensive renovations and meticulous upgrades. Schedule your showing before this rare gem is scooped up.
Location
State PA
County Philadelphia
Area 19130 (19130)
Zoning RM1
Rooms
Other Rooms Living Room, Dining Room, Primary Bedroom, Bedroom 2, Kitchen, Bedroom 1
Basement Fully Finished
Interior
Interior Features Ceiling Fan(s), Built-Ins, Floor Plan - Open, Wood Floors, Pantry
Hot Water Natural Gas
Heating Forced Air
Cooling Central A/C
Flooring Wood, Tile/Brick
Fireplaces Number 1
Equipment Built-In Range, Dishwasher, Refrigerator, Disposal
Fireplace Y
Appliance Built-In Range, Dishwasher, Refrigerator, Disposal
Heat Source Natural Gas
Laundry Basement
Exterior
Exterior Feature Roof, Patio(s), Deck(s)
Garage Spaces 1.0
Water Access N
View City
Accessibility None
Porch Roof, Patio(s), Deck(s)
Total Parking Spaces 1
Garage N
Building
Lot Description Rear Yard
Story 3
Foundation Block
Sewer Public Sewer
Water Public
Architectural Style Contemporary
Level or Stories 3
Additional Building Above Grade, Below Grade
Structure Type 9'+ Ceilings
New Construction N
Schools
School District The School District Of Philadelphia
Others
Senior Community No
Tax ID 151340184
Ownership Fee Simple
SqFt Source Assessor
Special Listing Condition Standard
Read Less Info
Want to know what your home might be worth? Contact us for a FREE valuation!

Our team is ready to help you sell your home for the highest possible price ASAP

Bought with Phillip Anthony Maisano Jr. • KW Philly

"My job is to find and attract mastery-based agents to the office, protect the culture, and make sure everyone is happy! "






