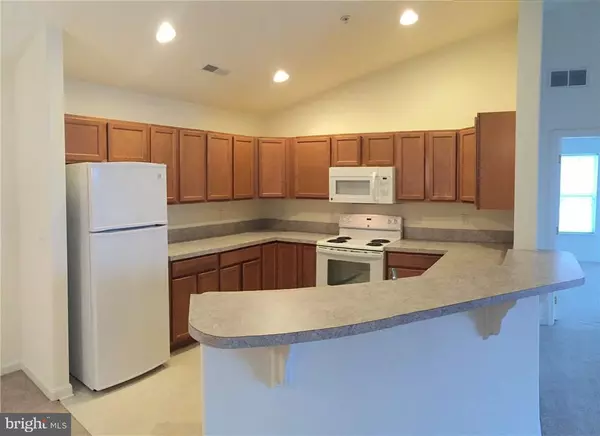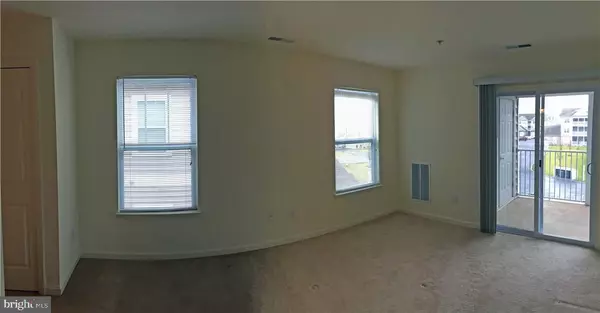$135,000
$135,000
For more information regarding the value of a property, please contact us for a free consultation.
3 Beds
2 Baths
1,278 SqFt
SOLD DATE : 09/09/2016
Key Details
Sold Price $135,000
Property Type Condo
Sub Type Condo/Co-op
Listing Status Sold
Purchase Type For Sale
Square Footage 1,278 sqft
Price per Sqft $105
Subdivision Hearthstone Manor
MLS Listing ID 1001199098
Sold Date 09/09/16
Style Contemporary,Unit/Flat
Bedrooms 3
Full Baths 2
Condo Fees $624
HOA Fees $46/ann
HOA Y/N Y
Abv Grd Liv Area 1,278
Originating Board SCAOR
Year Built 2011
Annual Tax Amount $1,175
Property Description
READY FOR IMMEDIATE OCCUPANCY !!! 3rd-floor condo. Natural gas. Near the pool. 20 miles to Lewes public beach & 23 miles to the famous Rehoboth Beach boardwalk. Condo & HOA dues shown are annual figures, but they are paid quarterly. 'On-site un-licensed salespeople represent Seller only.' Taxes are an estimate.
Location
State DE
County Sussex
Area Cedar Creek Hundred (31004)
Interior
Hot Water Natural Gas
Cooling Central A/C
Flooring Carpet, Vinyl
Equipment Dishwasher, Disposal, Dryer - Electric, Icemaker, Refrigerator, Microwave, Oven/Range - Electric, Washer, Water Heater
Furnishings No
Fireplace N
Window Features Insulated,Screens
Appliance Dishwasher, Disposal, Dryer - Electric, Icemaker, Refrigerator, Microwave, Oven/Range - Electric, Washer, Water Heater
Heat Source Natural Gas
Exterior
Exterior Feature Porch(es), Screened
Pool Other
Amenities Available Community Center, Pool - Outdoor, Swimming Pool
Waterfront N
Water Access N
Roof Type Architectural Shingle
Porch Porch(es), Screened
Garage N
Building
Lot Description Landscaping
Story 1
Unit Features Garden 1 - 4 Floors
Foundation Block
Sewer Public Sewer
Water Public
Architectural Style Contemporary, Unit/Flat
Level or Stories 1
Additional Building Above Grade
New Construction N
Schools
School District Milford
Others
Tax ID 330-15.00-84.00-4710J
Ownership Condominium
SqFt Source Estimated
Security Features Sprinkler System - Indoor
Acceptable Financing Cash, Conventional
Listing Terms Cash, Conventional
Financing Cash,Conventional
Read Less Info
Want to know what your home might be worth? Contact us for a FREE valuation!

Our team is ready to help you sell your home for the highest possible price ASAP

Bought with Non Subscribing Member • Non Subscribing Office

"My job is to find and attract mastery-based agents to the office, protect the culture, and make sure everyone is happy! "






