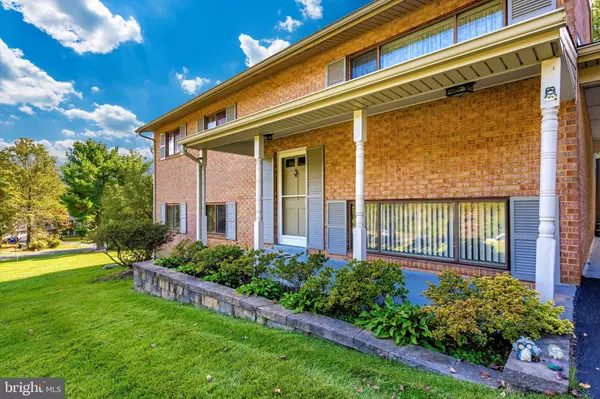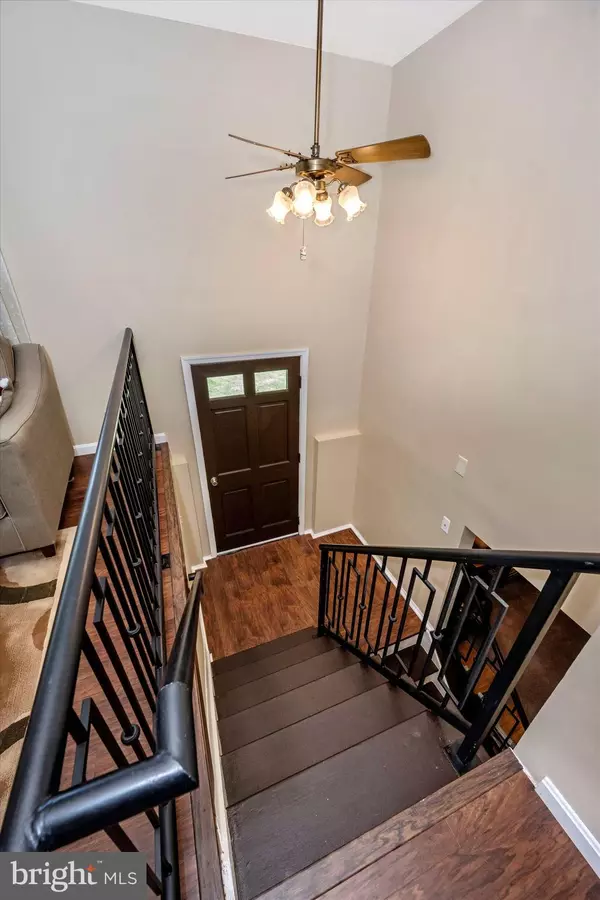$515,000
$520,000
1.0%For more information regarding the value of a property, please contact us for a free consultation.
4 Beds
2 Baths
1,560 SqFt
SOLD DATE : 01/18/2022
Key Details
Sold Price $515,000
Property Type Single Family Home
Sub Type Detached
Listing Status Sold
Purchase Type For Sale
Square Footage 1,560 sqft
Price per Sqft $330
Subdivision Silver Crest
MLS Listing ID MDMC2018180
Sold Date 01/18/22
Style Split Foyer
Bedrooms 4
Full Baths 2
HOA Y/N N
Abv Grd Liv Area 1,040
Originating Board BRIGHT
Year Built 1973
Annual Tax Amount $4,439
Tax Year 2021
Lot Size 1.133 Acres
Acres 1.13
Property Description
Welcome to this updated and meticulously kept 4 bedroom, den with a closet, 2 bathroom home located on a 1 acre+ corner lot. Once inside the foyer, you will be greeted with custom railings, updated flooring and a custom designed kitchen with stainless steel appliances, upgraded cabinets and counter tops. The finished lower level with walkout basement offers a family room with wet bar, full bathroom and two rooms that could be used as bedrooms or offices with closets. This home has been expanded and has a large screened in porch to add even more room to enjoy the serenity of the back yard. Once outside you can relax on the deck or the paver patio to watch the wildlife or enjoy the extensive foliage or maybe even a neighborhood game of football, soccer or baseball. The home is being offered below appraised value! This home is move in ready and conveniently located in a neighborhood (NO HOA) situated between Rt 108 and Rt 124.
Location
State MD
County Montgomery
Zoning RC
Rooms
Basement Walkout Level
Main Level Bedrooms 3
Interior
Hot Water Electric
Heating Heat Pump - Electric BackUp
Cooling Heat Pump(s)
Fireplaces Number 1
Heat Source Electric
Exterior
Garage Spaces 2.0
Waterfront N
Water Access N
Accessibility None
Total Parking Spaces 2
Garage N
Building
Story 2
Foundation Block
Sewer Private Septic Tank
Water Well
Architectural Style Split Foyer
Level or Stories 2
Additional Building Above Grade, Below Grade
New Construction N
Schools
School District Montgomery County Public Schools
Others
Senior Community No
Tax ID 161200946742
Ownership Fee Simple
SqFt Source Assessor
Special Listing Condition Standard
Read Less Info
Want to know what your home might be worth? Contact us for a FREE valuation!

Our team is ready to help you sell your home for the highest possible price ASAP

Bought with Ferhana Desai • Realty Advantage

"My job is to find and attract mastery-based agents to the office, protect the culture, and make sure everyone is happy! "






