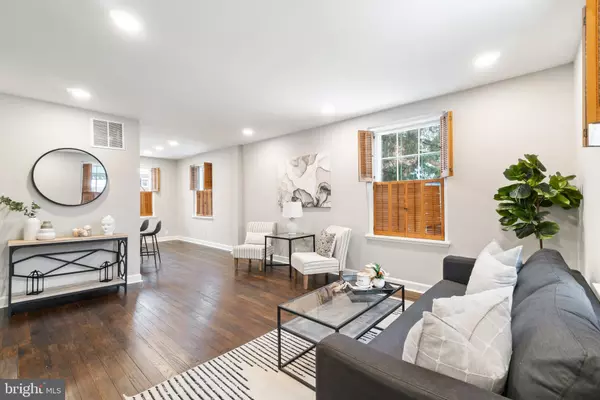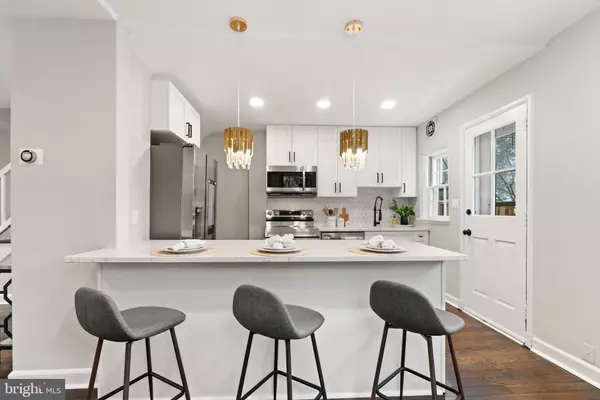$645,000
$599,900
7.5%For more information regarding the value of a property, please contact us for a free consultation.
2 Beds
2 Baths
1,500 SqFt
SOLD DATE : 01/31/2022
Key Details
Sold Price $645,000
Property Type Condo
Sub Type Condo/Co-op
Listing Status Sold
Purchase Type For Sale
Square Footage 1,500 sqft
Price per Sqft $430
Subdivision Fairlington Meadows
MLS Listing ID VAAR2009428
Sold Date 01/31/22
Style Colonial
Bedrooms 2
Full Baths 2
Condo Fees $434/mo
HOA Y/N N
Abv Grd Liv Area 1,000
Originating Board BRIGHT
Year Built 1940
Annual Tax Amount $5,763
Tax Year 2021
Property Description
Welcome Home to Fairlington Meadows! Fully renovated 3 bedroom 2 baths.
This spacious living room flows easily with pass-through dining. Charming eat-in kitchen with stainless steel appliances, a joint to the kitchen you can walk out to the private bluestone patio with fabulous landscaping in the spring and new privacy fence - you'll love quiet spring evenings dining al fresco!
Upstairs you will find two bedrooms with a large bathroom. The lower level includes a fully finished bonus/recreation room, stunning marble flooring, a full bathroom, and laundry. As well as a guest bedroom (no egress). You will love living in Fairlington - pools, playgrounds, tennis courts, the community recreation center, and more! Just minutes to I-395, Shirlington, and close to Del Ray and Old Town.
Location
State VA
County Arlington
Zoning RA14-26
Rooms
Other Rooms Living Room, Primary Bedroom, Bedroom 2, Bedroom 3, Kitchen, Foyer, Recreation Room, Bathroom 1, Bathroom 2
Basement Fully Finished
Interior
Interior Features Built-Ins, Wood Floors, Combination Kitchen/Dining
Hot Water Electric
Heating Forced Air
Cooling Central A/C
Flooring Carpet, Ceramic Tile, Hardwood
Heat Source Electric
Exterior
Parking On Site 1
Water Access N
Accessibility None
Garage N
Building
Story 3
Foundation Slab
Sewer Public Sewer
Water Public
Architectural Style Colonial
Level or Stories 3
Additional Building Above Grade, Below Grade
New Construction N
Schools
School District Arlington County Public Schools
Others
Pets Allowed Y
Senior Community No
Tax ID 30-017-420
Ownership Fee Simple
SqFt Source Assessor
Acceptable Financing Cash, FHA, Conventional, VA, Private, Negotiable
Listing Terms Cash, FHA, Conventional, VA, Private, Negotiable
Financing Cash,FHA,Conventional,VA,Private,Negotiable
Special Listing Condition Standard
Pets Allowed Dogs OK, Cats OK, Number Limit
Read Less Info
Want to know what your home might be worth? Contact us for a FREE valuation!

Our team is ready to help you sell your home for the highest possible price ASAP

Bought with Keri K Shull • Optime Realty

"My job is to find and attract mastery-based agents to the office, protect the culture, and make sure everyone is happy! "






