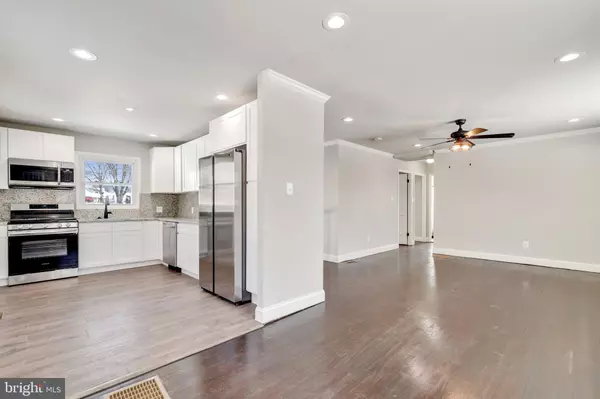$374,900
$374,900
For more information regarding the value of a property, please contact us for a free consultation.
4 Beds
2 Baths
1,384 SqFt
SOLD DATE : 02/04/2022
Key Details
Sold Price $374,900
Property Type Single Family Home
Sub Type Detached
Listing Status Sold
Purchase Type For Sale
Square Footage 1,384 sqft
Price per Sqft $270
Subdivision Preston Manor
MLS Listing ID MDHR2007438
Sold Date 02/04/22
Style Split Foyer
Bedrooms 4
Full Baths 2
HOA Y/N N
Abv Grd Liv Area 984
Originating Board BRIGHT
Year Built 1965
Annual Tax Amount $2,334
Tax Year 2020
Lot Size 0.459 Acres
Acres 0.46
Property Description
Rarely available fully renovated split level home in Abingdon. This gorgeous property offers 4 bedrooms, and 2 full baths. Updates include a brand new asphalt driveway, walkway, roof, HVAC, washer/dryer, brand new kitchen, new flooring in the kitchen, and lower level, an additional bedroom/bathroom downstairs, and deck off the kitchen. This is the epitome of move in ready. The home also offers a covered concrete patio that leaves plenty of space to accommodate family and friends for hours of outdoor enjoyment in your incredible yard. Incredible location that is just minutes from 24, 95, and plenty of local shopping including Wegmans, Target, and much more. Check out the 3D scan today! This property is a Direct Access listing. Direct Access allows potential buyers to tour our vacant listings with or without the assistance of an agent. Once you identify a Direct Access home you want to see, you're prompted to verify ID, then use the app to unlock the door and tour it at your convenience. Homes with Direct Access are available from 8am-8pm.
Location
State MD
County Harford
Zoning R2
Rooms
Basement Fully Finished
Main Level Bedrooms 3
Interior
Hot Water Natural Gas
Heating Forced Air
Cooling Central A/C
Heat Source Natural Gas
Exterior
Waterfront N
Water Access N
Accessibility None
Garage N
Building
Story 2
Foundation Other
Sewer Public Sewer
Water Public
Architectural Style Split Foyer
Level or Stories 2
Additional Building Above Grade, Below Grade
New Construction N
Schools
School District Harford County Public Schools
Others
Senior Community No
Tax ID 1301045504
Ownership Fee Simple
SqFt Source Assessor
Special Listing Condition Standard
Read Less Info
Want to know what your home might be worth? Contact us for a FREE valuation!

Our team is ready to help you sell your home for the highest possible price ASAP

Bought with Jasmin Brown • Coldwell Banker Realty

"My job is to find and attract mastery-based agents to the office, protect the culture, and make sure everyone is happy! "






