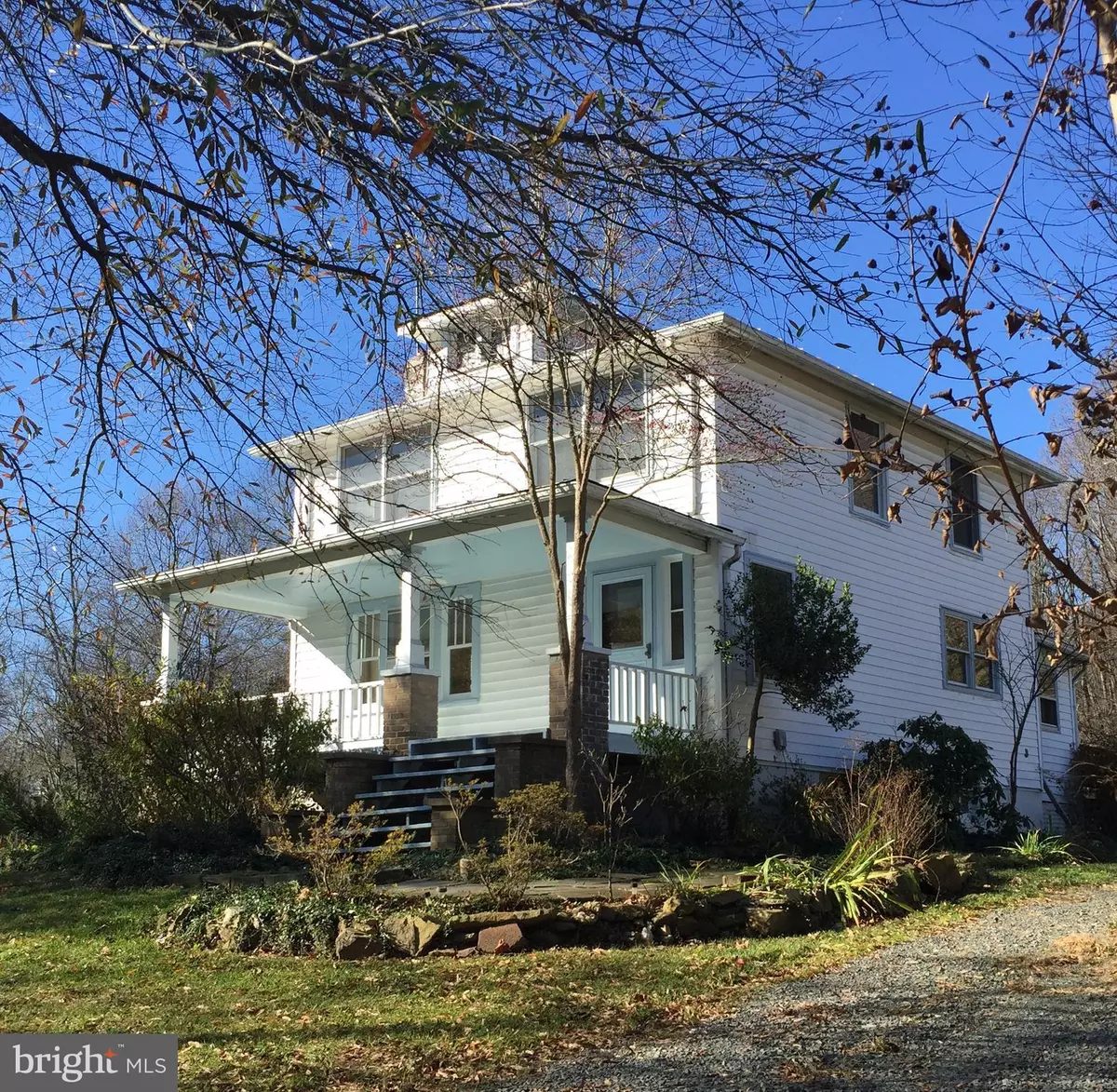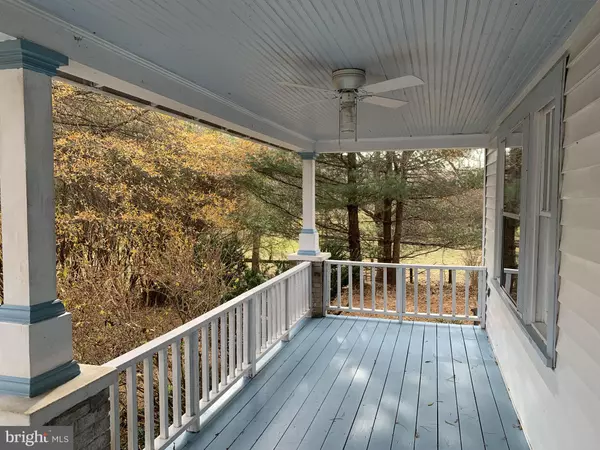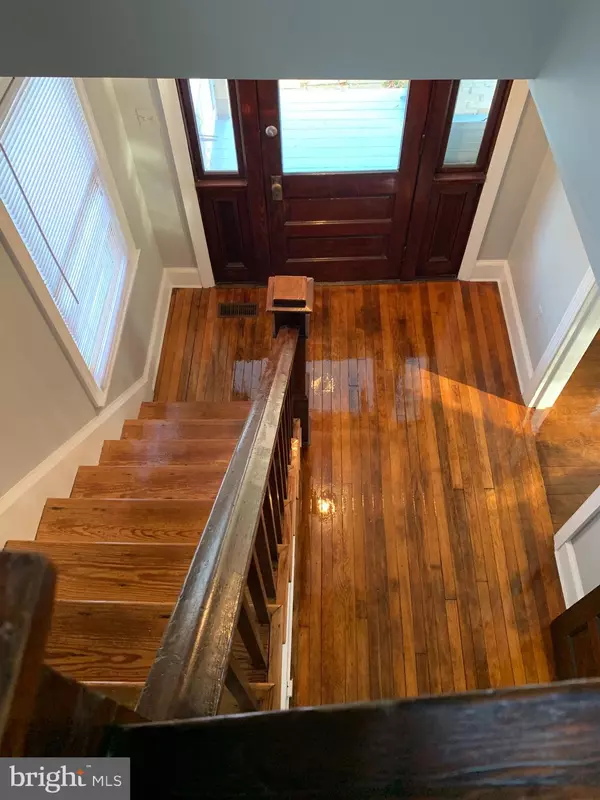$625,000
$598,500
4.4%For more information regarding the value of a property, please contact us for a free consultation.
3 Beds
2 Baths
1,700 SqFt
SOLD DATE : 02/25/2022
Key Details
Sold Price $625,000
Property Type Single Family Home
Sub Type Detached
Listing Status Sold
Purchase Type For Sale
Square Footage 1,700 sqft
Price per Sqft $367
Subdivision None Available
MLS Listing ID VAFQ2002320
Sold Date 02/25/22
Style Other,Traditional,Farmhouse/National Folk
Bedrooms 3
Full Baths 1
Half Baths 1
HOA Y/N N
Abv Grd Liv Area 1,700
Originating Board BRIGHT
Year Built 1915
Annual Tax Amount $3,168
Tax Year 2021
Lot Size 5.950 Acres
Acres 5.95
Property Description
Gem of a house, authentic 1915, Classic Farmhouse, 3 Bedrooms, Recent improvements. Main House shows very well! Original Hardwood floors just refinished. 6+-usable acres. House sits up and away from a quiet paved road. Less than 4 miles to Marshall or Delaplane, just south of 55/66. Total Serenity abounds! Old Fashioned front porch offers views of pastures & total privacy. Sun filled rooms. Some original windows with old glass remain, others are Anderson with warranty. Many photos included to show various aspects of the property, numerous outbuildings including 3 stall historic stable, hayloft with run in /out at will. Appears to be ample space to left side of house for potential expansion, (if a 1st floor master suite is ever desired). Very nice kitchen layout with oak cabinets in great condition. English basement, unfinished, has access from kitchen & side yard. Laundry area in Basement, wifi booster will remain, gas back up furnace in Excellent Condition! Wood stove, all in working order. Plenty of space to create sep room in basement with existing windows & separate exit. The two garage type structures offer many potential uses. Larger used as 3 car garage & other used as a workshop with room for farm equipment or another car. Both have front sliding doors & side entry doors. One has older electric box & wiring but not hooked up now. sloping, open land area behind buildings may be suitable for a pump/septic gravity fed d/f.
A small orchard area is directly beyond back of house. If you look at an aerial view, you will see the back of the farm contains approx. 2ac of woods, with gentle slopes & a few nice plateaus, in case an additional home needed as a main or guest house. More detailed photos of utility & service-related info, can be emailed, upon request. very large circular driveway area on rt side of house. All the best components are here! 2 nearby professional horse operations just down the rd. Owner has made many repairs or upgrades throughout the house over last few months. Outbuildings & board fencing could use some upgrading or just paint. House n Excellent Condition! Prior Home inspection by Seller for seller repairs upon request.
(Pot. Tax Credit for placing restrictive easements on property) Ask for info.
3BR Well Septic Permit & docs in upload.
Location
State VA
County Fauquier
Zoning V
Direction East
Rooms
Basement Other, Daylight, Partial, English, Interior Access, Connecting Stairway, Outside Entrance, Poured Concrete, Space For Rooms, Unfinished, Walkout Stairs, Windows, Workshop
Interior
Interior Features Ceiling Fan(s), Floor Plan - Traditional, Stall Shower, Tub Shower, Wood Floors, Wood Stove, Formal/Separate Dining Room, Attic, Kitchen - Country
Hot Water Electric
Heating Heat Pump(s), Heat Pump - Gas BackUp, Wood Burn Stove
Cooling Central A/C
Flooring Hardwood
Fireplaces Number 1
Fireplaces Type Insert, Mantel(s), Electric, Flue for Stove
Equipment Dishwasher, Exhaust Fan, Refrigerator, Range Hood, Water Heater, Washer, Dryer - Electric, Oven/Range - Gas
Furnishings No
Fireplace Y
Window Features Wood Frame,Screens,ENERGY STAR Qualified,Double Hung,Double Pane
Appliance Dishwasher, Exhaust Fan, Refrigerator, Range Hood, Water Heater, Washer, Dryer - Electric, Oven/Range - Gas
Heat Source Propane - Leased, Electric
Laundry Basement, Dryer In Unit, Washer In Unit
Exterior
Exterior Feature Deck(s), Porch(es)
Parking Features Garage - Front Entry, Covered Parking, Additional Storage Area, Oversized
Garage Spaces 8.0
Fence Board, Wire
Utilities Available Propane, Above Ground, Under Ground, Multiple Phone Lines
Water Access N
View Creek/Stream, Garden/Lawn, Mountain, Pasture, Scenic Vista, Trees/Woods
Roof Type Metal,Hip
Street Surface Black Top
Accessibility >84\" Garage Door, 2+ Access Exits, 32\"+ wide Doors
Porch Deck(s), Porch(es)
Road Frontage State, City/County
Total Parking Spaces 8
Garage Y
Building
Lot Description Cleared, Backs to Trees, Stream/Creek, Level, Landscaping, Partly Wooded, Open, Premium, Private, Rear Yard, Road Frontage, Rural, Secluded, SideYard(s), Sloping, Unrestricted, Trees/Wooded, Front Yard, Not In Development, No Thru Street, Other
Story 3
Foundation Pillar/Post/Pier, Concrete Perimeter, Slab
Sewer On Site Septic, Private Septic Tank, Septic = # of BR, Septic Permit Issued
Water Well
Architectural Style Other, Traditional, Farmhouse/National Folk
Level or Stories 3
Additional Building Above Grade, Below Grade
New Construction N
Schools
Elementary Schools Claude Thompson
Middle Schools Marshall
High Schools Fauquier
School District Fauquier County Public Schools
Others
Senior Community No
Tax ID 6949-79-5842
Ownership Fee Simple
SqFt Source Assessor
Acceptable Financing Conventional, Cash, Seller Financing
Horse Property Y
Horse Feature Horses Allowed, Paddock, Stable(s), Horse Trails
Listing Terms Conventional, Cash, Seller Financing
Financing Conventional,Cash,Seller Financing
Special Listing Condition Standard
Read Less Info
Want to know what your home might be worth? Contact us for a FREE valuation!

Our team is ready to help you sell your home for the highest possible price ASAP

Bought with Carolyn A Young • RE/MAX Premier
"My job is to find and attract mastery-based agents to the office, protect the culture, and make sure everyone is happy! "






