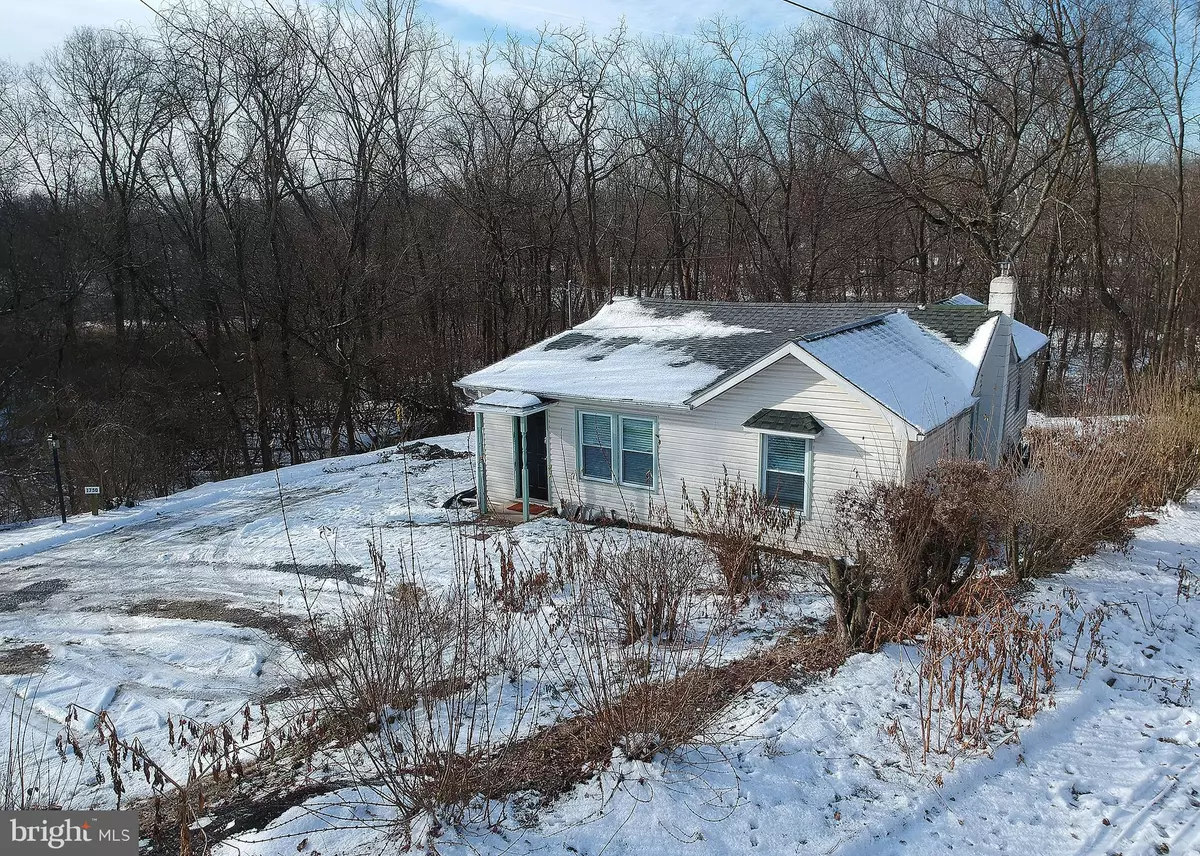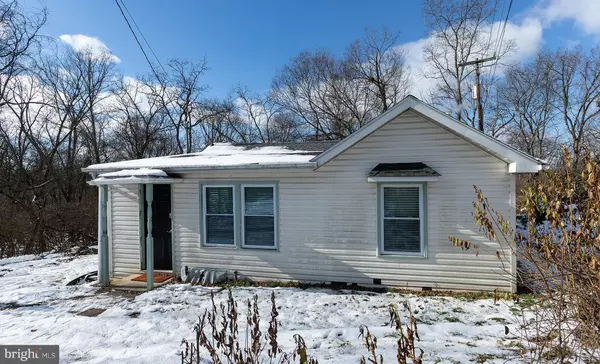$170,000
$154,900
9.7%For more information regarding the value of a property, please contact us for a free consultation.
2 Beds
2 Baths
967 SqFt
SOLD DATE : 02/28/2022
Key Details
Sold Price $170,000
Property Type Single Family Home
Sub Type Detached
Listing Status Sold
Purchase Type For Sale
Square Footage 967 sqft
Price per Sqft $175
Subdivision None Available
MLS Listing ID PACB2006710
Sold Date 02/28/22
Style Ranch/Rambler
Bedrooms 2
Full Baths 2
HOA Y/N N
Abv Grd Liv Area 967
Originating Board BRIGHT
Year Built 1923
Annual Tax Amount $1,699
Tax Year 2021
Lot Size 0.340 Acres
Acres 0.34
Property Description
Tucked away, far off the main road, you will find a lovely, cozy, cottage in the woods. This 2 bedroom, 2 full bath home has been completely updated and just ready for you. The open floor plan and abundance of light creates the feel of a much larger home. In the brand new kitchen, you will find beautiful Shaker style soft close cabinetry, butcher block counter tops, stainless tile backsplash and a built-in microwave. Luxury vinyl plank flooring throughout the home makes for easy cleaning and long-lasting durability. Great details were thought of when the second full bath was added. Double sinks, a large walk-in-shower with decorative tile work and a large walk-in-closet are what most home owners desire. The new replacement windows and new heating/cooling system makes this home very efficient and the utility bills manageable. The side and wooded back yard are a busy throughway for all types of wildlife as they make their way back to the stream. Perfect home for any wildlife enthusiast.
Location
State PA
County Cumberland
Area North Middleton Twp (14429)
Zoning RESIDENTIAL
Rooms
Other Rooms Living Room, Primary Bedroom, Bedroom 2, Kitchen, Basement, Laundry, Primary Bathroom, Full Bath
Basement Full, Outside Entrance, Walkout Stairs
Main Level Bedrooms 2
Interior
Interior Features Ceiling Fan(s), Entry Level Bedroom, Floor Plan - Open, Pantry, Primary Bath(s), Walk-in Closet(s)
Hot Water Electric
Heating Forced Air
Cooling Central A/C
Flooring Luxury Vinyl Plank
Equipment Built-In Microwave, Dryer - Electric, Washer
Fireplace N
Window Features Replacement
Appliance Built-In Microwave, Dryer - Electric, Washer
Heat Source Oil
Laundry Main Floor
Exterior
Exterior Feature Deck(s)
Water Access N
Accessibility None
Porch Deck(s)
Road Frontage Private
Garage N
Building
Story 1
Foundation Block
Sewer On Site Septic
Water Private, Well
Architectural Style Ranch/Rambler
Level or Stories 1
Additional Building Above Grade, Below Grade
New Construction N
Schools
High Schools Carlisle Area
School District Carlisle Area
Others
Senior Community No
Tax ID 29-17-1583-002
Ownership Fee Simple
SqFt Source Assessor
Acceptable Financing Cash, Conventional
Listing Terms Cash, Conventional
Financing Cash,Conventional
Special Listing Condition Standard
Read Less Info
Want to know what your home might be worth? Contact us for a FREE valuation!

Our team is ready to help you sell your home for the highest possible price ASAP

Bought with Travis R Shaffer • Berkshire Hathaway HomeServices Homesale Realty

"My job is to find and attract mastery-based agents to the office, protect the culture, and make sure everyone is happy! "






