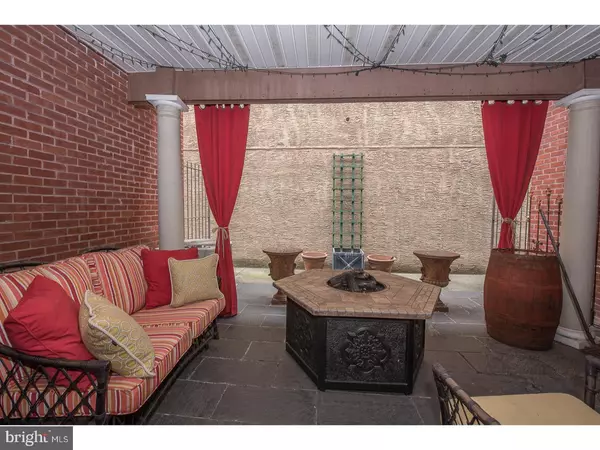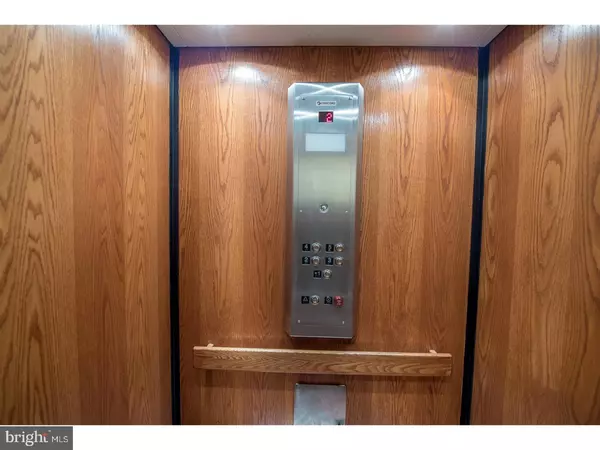$1,250,000
$1,250,000
For more information regarding the value of a property, please contact us for a free consultation.
4 Beds
5 Baths
3,217 SqFt
SOLD DATE : 06/13/2018
Key Details
Sold Price $1,250,000
Property Type Townhouse
Sub Type Interior Row/Townhouse
Listing Status Sold
Purchase Type For Sale
Square Footage 3,217 sqft
Price per Sqft $388
Subdivision Queen Village
MLS Listing ID 1000369362
Sold Date 06/13/18
Style Straight Thru
Bedrooms 4
Full Baths 4
Half Baths 1
HOA Y/N N
Abv Grd Liv Area 3,217
Originating Board TREND
Year Built 2008
Annual Tax Amount $2,703
Tax Year 2018
Lot Size 1,138 Sqft
Acres 0.03
Lot Dimensions 18X65
Property Description
Stunning, newer construction residence in Meredith School District with coveted garage parking and convenient elevator. As you walk into this meticulously maintained townhome through the front gate you will begin to experience all of the aspects that the current owner fell in love with. 1st floor has door to garage and a room perfect for den or office, full modern bathroom and french doors to gorgeous secluded backyard retreat replete with columns, fire pit and drapes creating an intimate setting. 2nd floor is expansive open floor plan with stunning chef's kitchen with tons of cabinets and granite counter space. Viking 4 burner with griddle stove and hood. All stainless steel appliances. East facing Spacious living room with doors to small balcony for great light. Toward the rear of home is the formal dining room and hand painted half bath. Custom wainscoting throughout this floor along with hand painted panels. Lastly, doors to beautiful deck great for summer BBQs. 3rd floor has 2 spacious bedrooms(one with ensuite bathroom) and an additional hallway guest bathroom with laundry. Top floor is huge master suite with gas fireplace and large walk in closet, master bathroom with double vanity granite counters, jacuzzi tub and large standing dual head shower. Beautiful hardwood floors throughout the home, elevator to all floors for convenience. Finished basement has tons of storage and separate room great for TV watching or fitness room. Amazing location in Queen Village and just a stone's throw from Society Hill. Walk to award-winning restaurants, movie theatres, shops. Convenient to 95N/S and just few blocks to RiteAid, CVS and Acme.
Location
State PA
County Philadelphia
Area 19147 (19147)
Zoning CMX2
Rooms
Other Rooms Living Room, Dining Room, Primary Bedroom, Bedroom 2, Bedroom 3, Kitchen, Family Room, Bedroom 1
Basement Full, Fully Finished
Interior
Interior Features Butlers Pantry, Kitchen - Eat-In
Hot Water Natural Gas
Heating Gas, Forced Air
Cooling Central A/C
Flooring Wood
Fireplaces Number 1
Fireplace Y
Heat Source Natural Gas
Laundry Upper Floor
Exterior
Garage Spaces 2.0
Water Access N
Accessibility None
Attached Garage 1
Total Parking Spaces 2
Garage Y
Building
Lot Description Flag
Story 3+
Sewer Public Sewer
Water Public
Architectural Style Straight Thru
Level or Stories 3+
Additional Building Above Grade
New Construction N
Schools
School District The School District Of Philadelphia
Others
Senior Community No
Tax ID 023097530
Ownership Fee Simple
Read Less Info
Want to know what your home might be worth? Contact us for a FREE valuation!

Our team is ready to help you sell your home for the highest possible price ASAP

Bought with Amy Shelanski • Space & Company

"My job is to find and attract mastery-based agents to the office, protect the culture, and make sure everyone is happy! "






