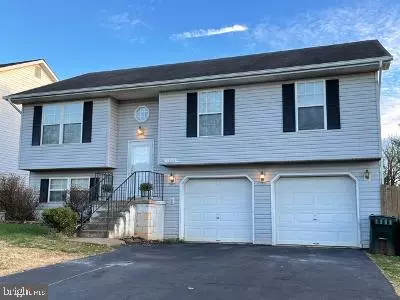$315,000
$319,900
1.5%For more information regarding the value of a property, please contact us for a free consultation.
3 Beds
2 Baths
1,216 SqFt
SOLD DATE : 02/28/2022
Key Details
Sold Price $315,000
Property Type Single Family Home
Sub Type Detached
Listing Status Sold
Purchase Type For Sale
Square Footage 1,216 sqft
Price per Sqft $259
Subdivision Meadows Of Culpeper
MLS Listing ID VACU2002096
Sold Date 02/28/22
Style Split Foyer
Bedrooms 3
Full Baths 2
HOA Fees $72/mo
HOA Y/N Y
Abv Grd Liv Area 1,216
Originating Board BRIGHT
Year Built 1997
Annual Tax Amount $1,604
Tax Year 2021
Lot Size 5,663 Sqft
Acres 0.13
Property Description
Convenient location within minutes to shopping, schools, Downtown Culpeper for quaint shops and fine dining. Spacious living room and dining area with sliding glass door leading to rear deck-great for entertaining. Charming split foyer features recent updates to include floors in entry area, kitchen, and baths. Owner's suite bath features new paint, toilet, vanity, porcelain tile and tub. HVAC/Furnace Trane system (with electrostatic filter) approved by Asthma Association installed in 2019 by Able. Verizon FIOS quantum gateway to convey. Partially finished lower level offers space for office/den and family room. Oversized garage with openers and side door leading to back yard.
Location
State VA
County Culpeper
Zoning PUD
Rooms
Other Rooms Living Room, Dining Room, Bedroom 2, Bedroom 3, Kitchen, Family Room, Den, Bedroom 1, Bathroom 1, Bathroom 2
Basement Connecting Stairway, Garage Access, Improved, Walkout Level
Main Level Bedrooms 3
Interior
Interior Features Ceiling Fan(s), Combination Dining/Living, Tub Shower, Wood Floors
Hot Water Natural Gas
Heating Central
Cooling Central A/C, Ceiling Fan(s)
Flooring Wood
Equipment Built-In Microwave, Dishwasher, Disposal, Dryer, Icemaker, Water Heater, Refrigerator, Oven/Range - Electric, Washer
Furnishings No
Fireplace N
Appliance Built-In Microwave, Dishwasher, Disposal, Dryer, Icemaker, Water Heater, Refrigerator, Oven/Range - Electric, Washer
Heat Source Natural Gas
Laundry Dryer In Unit, Washer In Unit, Lower Floor
Exterior
Parking Features Built In, Garage - Front Entry, Inside Access, Garage Door Opener, Oversized, Basement Garage
Garage Spaces 2.0
Fence Rear
Utilities Available Natural Gas Available
Water Access N
Accessibility None
Attached Garage 2
Total Parking Spaces 2
Garage Y
Building
Story 1.5
Foundation Block
Sewer Public Sewer
Water Public
Architectural Style Split Foyer
Level or Stories 1.5
Additional Building Above Grade, Below Grade
New Construction N
Schools
School District Culpeper County Public Schools
Others
HOA Fee Include Common Area Maintenance,Pool(s)
Senior Community No
Tax ID 41G 16 23
Ownership Fee Simple
SqFt Source Assessor
Security Features Security System,Non-Monitored
Acceptable Financing Cash, Conventional, FHA, VA
Horse Property N
Listing Terms Cash, Conventional, FHA, VA
Financing Cash,Conventional,FHA,VA
Special Listing Condition Standard
Read Less Info
Want to know what your home might be worth? Contact us for a FREE valuation!

Our team is ready to help you sell your home for the highest possible price ASAP

Bought with Norma J Gibbs • Long & Foster Real Estate, Inc.

"My job is to find and attract mastery-based agents to the office, protect the culture, and make sure everyone is happy! "




