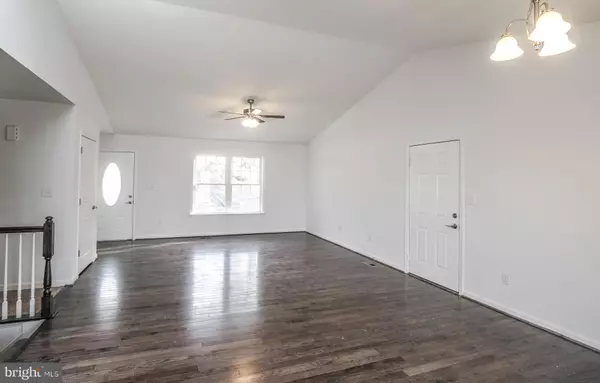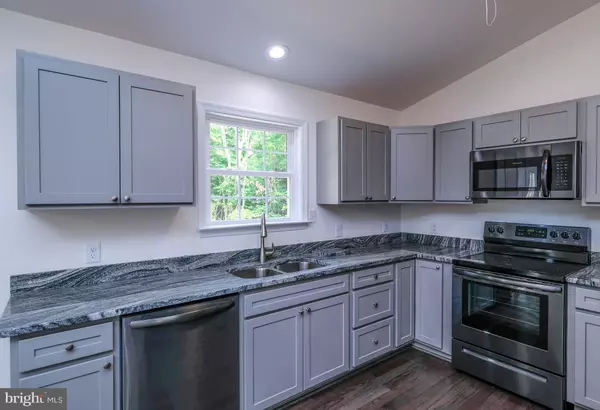$401,650
$375,000
7.1%For more information regarding the value of a property, please contact us for a free consultation.
3 Beds
2 Baths
1,288 SqFt
SOLD DATE : 03/02/2022
Key Details
Sold Price $401,650
Property Type Single Family Home
Sub Type Detached
Listing Status Sold
Purchase Type For Sale
Square Footage 1,288 sqft
Price per Sqft $311
Subdivision None Available
MLS Listing ID VARP2000114
Sold Date 03/02/22
Style Ranch/Rambler
Bedrooms 3
Full Baths 2
HOA Y/N N
Abv Grd Liv Area 1,288
Originating Board BRIGHT
Year Built 2021
Annual Tax Amount $265
Tax Year 2020
Lot Size 1.750 Acres
Acres 1.75
Property Description
One of 3 lots available (one available in late October)! Act quickly to turn this spec house into your custom dream home! Nestled on 1.75 lovely acres with mountain views and a dream location approx 1/2 mile to Appalachian trail access (off all paved roads). This spacious home offers an open vaulted kitchen/dining/great room, stainless appliances (side by side fridge w/ water & ice in door, smooth top range), master bedroom with oversized private bathroom, roomy guest bedrooms (12x10), ceiling fans, satin nickel hardware throughout, double sinks in both bathrooms, extended oversized 2 car garage (with opener), full covered front porch, full unfinished basement w/ windows (walkout), three bedroom conventional gravity septic, architectural shingles, low-E energy efficient double hung windows, four motion detector flood lights, front and rear hose spigots, painted exterior foundation to match siding
ALL PHOTOS ARE SIMILAR-House not yet started....SEE VIEW DOCS for builder info/spec sheet/upgrade costs/floor plan,etc--builders are great, experienced and willing to customize! Check out the other 2 new constructions listed by North Valley Homes--VAWR2000540 Lot D7 Mountain Heights-close to the bottom of Lake Front Royal and VAWR2000538 Lot 53 Cardinal Drive (in Point of Woods near entrance). Call agent for glowing references from the happy 5 buyers and agents who recently closed on North Valley Homes--these builders are FANTASTIC!
Location
State VA
County Rappahannock
Zoning R
Rooms
Basement Connecting Stairway, Interior Access, Outside Entrance, Rough Bath Plumb, Space For Rooms, Unfinished, Walkout Level, Walkout Stairs, Windows, Other
Main Level Bedrooms 3
Interior
Interior Features Attic, Ceiling Fan(s), Entry Level Bedroom, Family Room Off Kitchen, Floor Plan - Open, Primary Bath(s)
Hot Water Electric
Heating Heat Pump(s)
Cooling Central A/C
Equipment Built-In Microwave, Dishwasher, Stove, Icemaker, Oven/Range - Electric, Refrigerator, Water Heater
Window Features Double Pane
Appliance Built-In Microwave, Dishwasher, Stove, Icemaker, Oven/Range - Electric, Refrigerator, Water Heater
Heat Source Electric
Laundry Has Laundry
Exterior
Parking Features Garage - Front Entry
Garage Spaces 2.0
Utilities Available Under Ground
Water Access N
View Mountain, Trees/Woods
Street Surface Paved
Accessibility None
Attached Garage 2
Total Parking Spaces 2
Garage Y
Building
Lot Description Front Yard, Partly Wooded, Rear Yard, SideYard(s), Trees/Wooded
Story 1
Sewer Septic = # of BR
Water Well
Architectural Style Ranch/Rambler
Level or Stories 1
Additional Building Above Grade
Structure Type Vaulted Ceilings
New Construction Y
Schools
School District Rappahannock County Public Schools
Others
Senior Community No
Tax ID 1--1--2
Ownership Fee Simple
SqFt Source Estimated
Security Features Smoke Detector
Acceptable Financing Conventional, Other, FHA, Rural Development, USDA, VA, VHDA
Horse Property N
Listing Terms Conventional, Other, FHA, Rural Development, USDA, VA, VHDA
Financing Conventional,Other,FHA,Rural Development,USDA,VA,VHDA
Special Listing Condition Standard
Read Less Info
Want to know what your home might be worth? Contact us for a FREE valuation!

Our team is ready to help you sell your home for the highest possible price ASAP

Bought with Deena prev. Darlene D. Davis • Avery-Hess, REALTORS

"My job is to find and attract mastery-based agents to the office, protect the culture, and make sure everyone is happy! "






