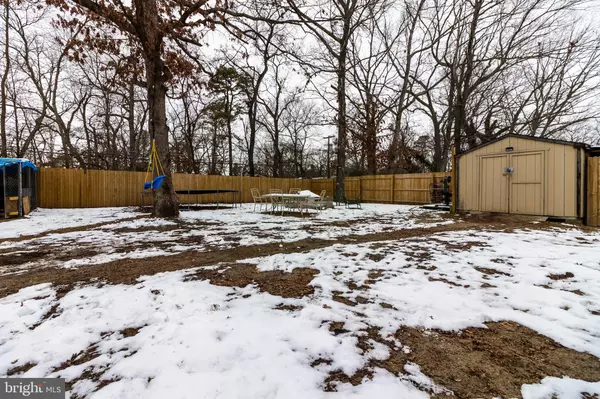$235,000
$235,000
For more information regarding the value of a property, please contact us for a free consultation.
5 Beds
2 Baths
1,466 SqFt
SOLD DATE : 03/10/2022
Key Details
Sold Price $235,000
Property Type Single Family Home
Sub Type Detached
Listing Status Sold
Purchase Type For Sale
Square Footage 1,466 sqft
Price per Sqft $160
Subdivision Oak Ridge Estates
MLS Listing ID NJBL2015038
Sold Date 03/10/22
Style Ranch/Rambler
Bedrooms 5
Full Baths 2
HOA Y/N N
Abv Grd Liv Area 1,466
Originating Board BRIGHT
Year Built 1955
Annual Tax Amount $3,998
Tax Year 2021
Lot Size 10,120 Sqft
Acres 0.23
Lot Dimensions 88.00 x 115.00
Property Description
5 Bedroom 2 Bathroom Rancher lovingly maintained and lightly updated. Kitchen appliances 4 years old or less along with tile backsplash. Newer HW heater. Stackable W/D included. A nice sized, fully fenced yard is big enough for entertaining and a deck off the kitchen with several table chair combinations that will be included or removed if preferred. Extra freezer included. Although five BR may be more than needed, using one as a home office or playroom is a great option. Seller is completing minor repairs. Heater has been serviced and Certified.
Location
State NJ
County Burlington
Area Pemberton Twp (20329)
Zoning RES
Rooms
Main Level Bedrooms 5
Interior
Interior Features Ceiling Fan(s), Kitchen - Eat-In
Hot Water Oil
Heating Hot Water, Forced Air
Cooling None
Flooring Vinyl, Carpet
Fireplace N
Heat Source Oil, Natural Gas Available
Laundry Main Floor
Exterior
Garage Spaces 5.0
Fence Wood, Privacy
Waterfront N
Water Access N
Roof Type Shingle
Accessibility None
Total Parking Spaces 5
Garage N
Building
Story 1
Foundation Crawl Space
Sewer Public Sewer
Water Public
Architectural Style Ranch/Rambler
Level or Stories 1
Additional Building Above Grade, Below Grade
New Construction N
Schools
Elementary Schools Howard L Emmons
Middle Schools Helen A Fort
High Schools Pemberton Township
School District Pemberton Township Schools
Others
Senior Community No
Tax ID 29-00582-00007
Ownership Fee Simple
SqFt Source Assessor
Acceptable Financing Conventional, VA, FHA 203(b)
Listing Terms Conventional, VA, FHA 203(b)
Financing Conventional,VA,FHA 203(b)
Special Listing Condition Standard
Read Less Info
Want to know what your home might be worth? Contact us for a FREE valuation!

Our team is ready to help you sell your home for the highest possible price ASAP

Bought with Jack T. Quigley • TruView Realty

"My job is to find and attract mastery-based agents to the office, protect the culture, and make sure everyone is happy! "






