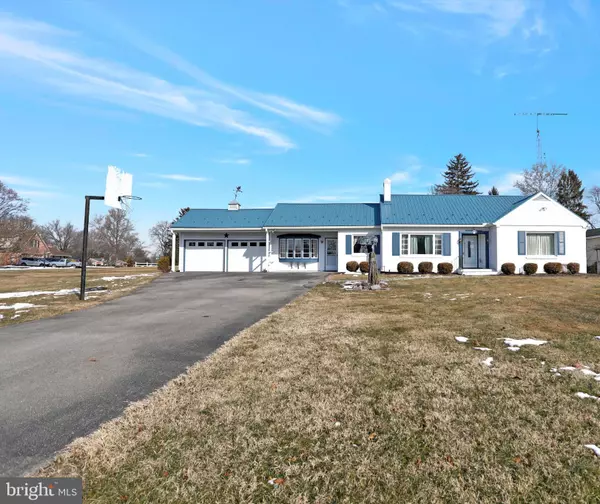$407,000
$407,000
For more information regarding the value of a property, please contact us for a free consultation.
6 Beds
4 Baths
2,990 SqFt
SOLD DATE : 03/18/2022
Key Details
Sold Price $407,000
Property Type Single Family Home
Sub Type Detached
Listing Status Sold
Purchase Type For Sale
Square Footage 2,990 sqft
Price per Sqft $136
Subdivision Tammany Manor
MLS Listing ID MDWA2005422
Sold Date 03/18/22
Style Ranch/Rambler
Bedrooms 6
Full Baths 3
Half Baths 1
HOA Y/N N
Abv Grd Liv Area 2,846
Originating Board BRIGHT
Year Built 1954
Annual Tax Amount $2,691
Tax Year 2020
Lot Size 0.459 Acres
Acres 0.46
Property Description
Lovingly maintained rancher in sought after Tammany Manor neighborhood with a huge addition in the back of the house with a separate entrance boasting an additional 3 bedrooms and 2 full bathrooms, equaling an impressive 6 bedroom/3 full bathroom/1 half bathroom home, complete with a gorgeous sunroom, a full basement that is partially finished, and a huge, oversized two car garage. This almost 4,800 sq. ft. home has endless possibilities; inviting all the in-laws, its also perfect for large families, or rent out the addition for extra income. Laundry is conveniently located on the main level. Large living room has a beautiful bow window, wood-burning fireplace and built-in shelving and mantle. Separate formal dining room has crown moulding and French doors leading out onto a spacious slate patio that is perfect for entertaining. The original home has pecan hard wood flooring under all the carpets, the addition has pine hard wood flooring under all the carpets. Adjoining the two homes is a large common area with a built-in wrap around desk that could make for a very large and functional office with doors that open to the private covered porch, perfect for meeting with clients in your home office. Take a break and relax in the bright sunroom which would also serve as an excellent art studio or crafting room. The full basement has plenty of room for storage and is partially finished for a game room or exercise room, plus there is a huge bonus room with a built-in dry bar. The metal roof is just 5 years old. No HOA and no city taxes. The adjacent .46 half acre lot is also for sale and has already been surveyed and staked by Frederick Seibert & Associates. Great commuter location within just minutes to I-70, I-81 and the Hagerstown Regional Airport. Close proximity to schools, shopping, and fine dining. For the outdoor enthusiast it's just a short drive to White Tail Ski Resort, Cunningham Falls, and the C&O Canal. Make this home yours today, schedule your showing before it's gone!
Location
State MD
County Washington
Zoning RT
Rooms
Other Rooms Living Room, Dining Room, Bedroom 2, Bedroom 3, Bedroom 4, Bedroom 5, Kitchen, Game Room, Family Room, Basement, Foyer, Bedroom 1, Laundry, Office, Recreation Room, Storage Room, Utility Room, Workshop, Bedroom 6, Full Bath, Half Bath
Basement Full, Heated, Interior Access, Partially Finished
Main Level Bedrooms 3
Interior
Interior Features Attic, Built-Ins, Carpet, Cedar Closet(s), Crown Moldings, Dining Area, Entry Level Bedroom, Formal/Separate Dining Room, Kitchen - Eat-In, Kitchen - Table Space, Window Treatments, Wood Floors
Hot Water Electric
Heating Forced Air, Hot Water & Baseboard - Electric
Cooling Central A/C
Fireplaces Number 1
Fireplaces Type Brick, Mantel(s), Wood
Equipment Dishwasher, Stove, Washer, Dryer, Water Heater
Furnishings No
Fireplace Y
Window Features Bay/Bow
Appliance Dishwasher, Stove, Washer, Dryer, Water Heater
Heat Source Oil, Electric
Laundry Has Laundry, Main Floor, Washer In Unit, Dryer In Unit
Exterior
Exterior Feature Patio(s), Porch(es)
Garage Garage - Front Entry, Garage Door Opener, Inside Access, Oversized
Garage Spaces 8.0
Waterfront N
Water Access N
Roof Type Metal
Accessibility Level Entry - Main
Porch Patio(s), Porch(es)
Attached Garage 2
Total Parking Spaces 8
Garage Y
Building
Lot Description Corner, Front Yard, SideYard(s), Rear Yard, Level, Additional Lot(s)
Story 2.5
Foundation Block
Sewer Public Sewer
Water Public
Architectural Style Ranch/Rambler
Level or Stories 2.5
Additional Building Above Grade, Below Grade
New Construction N
Schools
School District Washington County Public Schools
Others
Senior Community No
Tax ID 2226018773
Ownership Fee Simple
SqFt Source Assessor
Acceptable Financing Conventional, FHA, VA, Cash
Listing Terms Conventional, FHA, VA, Cash
Financing Conventional,FHA,VA,Cash
Special Listing Condition Standard
Read Less Info
Want to know what your home might be worth? Contact us for a FREE valuation!

Our team is ready to help you sell your home for the highest possible price ASAP

Bought with Deborah Faye Hugo • CLIMB Properties Real Estate, LLC

"My job is to find and attract mastery-based agents to the office, protect the culture, and make sure everyone is happy! "






