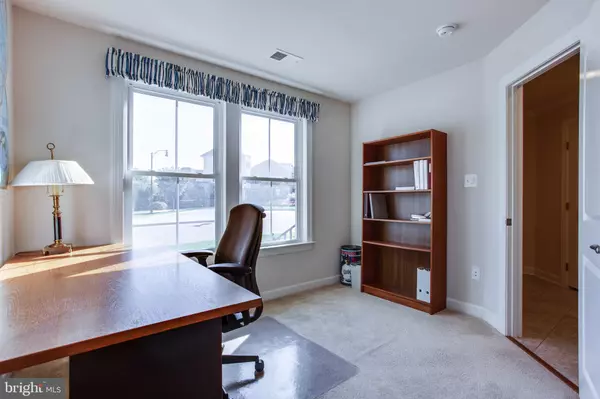$605,000
$599,000
1.0%For more information regarding the value of a property, please contact us for a free consultation.
4 Beds
4 Baths
2,598 SqFt
SOLD DATE : 03/22/2022
Key Details
Sold Price $605,000
Property Type Townhouse
Sub Type Interior Row/Townhouse
Listing Status Sold
Purchase Type For Sale
Square Footage 2,598 sqft
Price per Sqft $232
Subdivision Parklands At Watkins Mill
MLS Listing ID MDMC2036758
Sold Date 03/22/22
Style Colonial
Bedrooms 4
Full Baths 3
Half Baths 1
HOA Fees $92/mo
HOA Y/N Y
Abv Grd Liv Area 2,598
Originating Board BRIGHT
Year Built 2013
Annual Tax Amount $7,345
Tax Year 2021
Lot Size 1,498 Sqft
Acres 0.03
Property Description
**** Offer deadline is 12 noon Wednesday 2/16/2022****** Move-in ready, brick three level townhome with eight foot bump out on top two levels for extra space. The entry level includes a fourth bedroom, third full bath, mud/laundry room and the rear entry two car garage. Head up the stairs to gleaming hardwood floors throughout the second level. The gourmet kitchen includes a breakfast bar, granite counters, spacious cabinetry and is open to the sunshine filled family room, dining area and French doors to the balcony. There's plenty of room to entertain or relax in the living room before you head upstairs to the bedroom level. There you'll find an appealing primary bedroom suite with a primary bath and walk-in closets. Plus bedrooms two and three share a full bath and all the carpeting is fresh and clean. The Parklands is a unique community with resort style amenities including the pool, tennis court, club house and exercise room. And, the I-270 interchange is one minute away and shopping, dining and office spaces are conveniently located.
Location
State MD
County Montgomery
Zoning MXD
Rooms
Other Rooms Living Room, Dining Room, Primary Bedroom, Bedroom 2, Bedroom 3, Bedroom 4, Kitchen, Family Room, Foyer, Laundry, Primary Bathroom, Full Bath, Half Bath
Interior
Interior Features Attic, Family Room Off Kitchen, Kitchen - Gourmet, Kitchen - Island, Crown Moldings, Upgraded Countertops, Wood Floors, Floor Plan - Open, Combination Kitchen/Dining
Hot Water Natural Gas
Heating Forced Air, Central, Programmable Thermostat
Cooling Central A/C, Ceiling Fan(s)
Fireplaces Number 1
Equipment Cooktop, Dishwasher, Disposal, Microwave, Dryer, Exhaust Fan, Icemaker, Oven/Range - Gas, Refrigerator, Stainless Steel Appliances, Stove, Washer, Built-In Microwave, Oven - Wall
Fireplace N
Window Features Casement,Double Pane
Appliance Cooktop, Dishwasher, Disposal, Microwave, Dryer, Exhaust Fan, Icemaker, Oven/Range - Gas, Refrigerator, Stainless Steel Appliances, Stove, Washer, Built-In Microwave, Oven - Wall
Heat Source Central, Natural Gas
Laundry Upper Floor, Washer In Unit, Dryer In Unit
Exterior
Exterior Feature Balcony
Parking Features Additional Storage Area, Garage - Rear Entry, Inside Access
Garage Spaces 2.0
Utilities Available Cable TV, Electric Available, Natural Gas Available
Amenities Available Basketball Courts, Club House, Common Grounds, Jog/Walk Path, Pool - Outdoor, Tennis Courts, Tot Lots/Playground
Water Access N
View Garden/Lawn
Roof Type Asphalt
Street Surface Black Top
Accessibility None
Porch Balcony
Road Frontage City/County
Attached Garage 2
Total Parking Spaces 2
Garage Y
Building
Lot Description Landscaping
Story 3
Foundation Slab
Sewer Public Sewer
Water Public
Architectural Style Colonial
Level or Stories 3
Additional Building Above Grade, Below Grade
Structure Type 9'+ Ceilings,Dry Wall
New Construction N
Schools
Elementary Schools Brown Station
Middle Schools Lakelands Park
High Schools Quince Orchard
School District Montgomery County Public Schools
Others
HOA Fee Include Pool(s),Snow Removal,Trash,Common Area Maintenance,Management,Reserve Funds
Senior Community No
Tax ID 160903596707
Ownership Fee Simple
SqFt Source Estimated
Security Features Sprinkler System - Indoor,Carbon Monoxide Detector(s),Smoke Detector
Acceptable Financing Negotiable
Listing Terms Negotiable
Financing Negotiable
Special Listing Condition Standard
Read Less Info
Want to know what your home might be worth? Contact us for a FREE valuation!

Our team is ready to help you sell your home for the highest possible price ASAP

Bought with Allan J Prigal • RE/MAX Realty Group

"My job is to find and attract mastery-based agents to the office, protect the culture, and make sure everyone is happy! "






