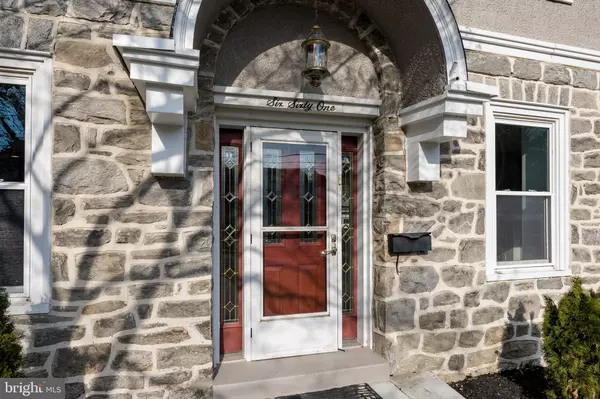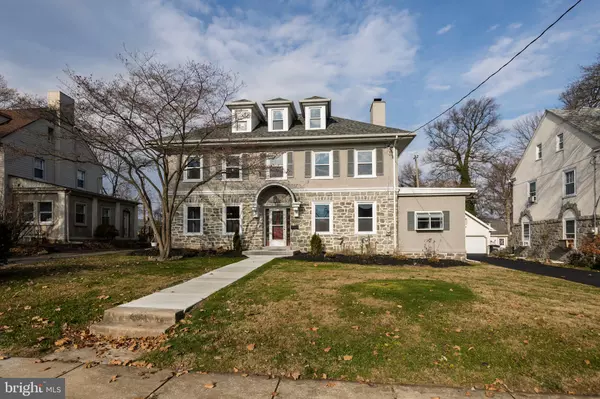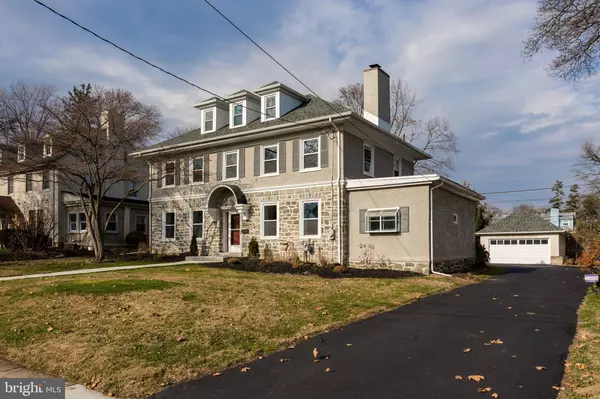$495,000
$479,000
3.3%For more information regarding the value of a property, please contact us for a free consultation.
5 Beds
4 Baths
2,900 SqFt
SOLD DATE : 03/31/2022
Key Details
Sold Price $495,000
Property Type Single Family Home
Sub Type Detached
Listing Status Sold
Purchase Type For Sale
Square Footage 2,900 sqft
Price per Sqft $170
Subdivision None Available
MLS Listing ID PADE2012756
Sold Date 03/31/22
Style Traditional
Bedrooms 5
Full Baths 3
Half Baths 1
HOA Y/N N
Abv Grd Liv Area 2,900
Originating Board BRIGHT
Year Built 1940
Annual Tax Amount $11,894
Tax Year 2021
Lot Size 9,235 Sqft
Acres 0.21
Lot Dimensions 75.00 x 150.00
Property Description
Welcome home to 661 Ferne Blvd in Drexel Hill. This 5 bedroom, 3.5 bath beauty boasting original exterior stone, new landscaping and central air has been completely renovated and is ready to begin its new chapter. Enter the home into the welcoming foyer that displays the old world charm with all the modern amenities. You'll be greeted by the magnificent originalhardwood floors that have been refinished to shine. Custom fireplace that captures the elegance and adds warmth to the home and a staircase that people absolutely dream about. Many homes this age do not offer an open layout that this renovation has been able to achieve. To your left the dining room features lots of windows allowing sunlight to stream in, new recessed lighting and a perfectly selected chandelier. Flowing beautifully into the bonus entertaining space with brand new cabinets, gorgeous granite countertops, wine rack and included beverage refrigerator. The space will certainlyserve your holiday parties or get togethers with ease. As you enter the kitchen you will be thrilled with the NEW Samsung appliances, 5 burner stove with griddle,French door bottom freezer refrigerator, Dishwasher and Microwave! You will certainly adore thethoughtfully selected and completely gorgeous granite counters and backsplashwith TONS of cabinets for storage. Enjoy all the seasons as you gaze through the kitchen window to the fenced in rear yard. Direct access to the new patio, driveway and 2 car garage only adds to the convenience of this home. Kitchen also offers access to the basementwith laundrycenter and multiple storage rooms! Continuing on this floor the magnificentoversized living room will be perfect for relaxationor binge watching. The atrium addition will be ideal for a home office, mudroom or playroom with a garden window begging for succulents or herbs. The options in this home are endless. Additional back staircase, half bathroom and under stairs storage closet complete this first floor. As you ascend the stairs to the second floor the large main suite with 3 closets has a renovated private bath with a new custom shower boasting frameless shower doors and a fabulous shower panel with multiple body sprays. Two additional spacious bedrooms share the hall bathroom. The third floor of this home has 2 additional bedrooms and a fully renovated bathroom. Too many features to mention but here are some highlights....Newer roof, Crown Gas boiler, new dual zone Central Air conditioning (2 units), Upgraded 200 amp electrical service, New luxury vinyl plank flooring in kitchen, all bathrooms and atrium. New recessed lighting in the living room, dining room, kitchen, and atrium/office. New main plumbing stack pipe and new chimney liner. Move in ready, make an appointment to see this amazing home today!
Location
State PA
County Delaware
Area Upper Darby Twp (10416)
Zoning R10
Rooms
Basement Unfinished
Interior
Hot Water Natural Gas
Heating Hot Water
Cooling Central A/C
Fireplaces Number 1
Heat Source Natural Gas
Laundry Basement
Exterior
Garage Garage - Front Entry
Garage Spaces 2.0
Waterfront N
Water Access N
Accessibility None
Total Parking Spaces 2
Garage Y
Building
Story 3
Foundation Block
Sewer Public Sewer
Water Public
Architectural Style Traditional
Level or Stories 3
Additional Building Above Grade, Below Grade
New Construction N
Schools
School District Upper Darby
Others
Senior Community No
Tax ID 16-11-01027-00
Ownership Fee Simple
SqFt Source Assessor
Special Listing Condition Standard
Read Less Info
Want to know what your home might be worth? Contact us for a FREE valuation!

Our team is ready to help you sell your home for the highest possible price ASAP

Bought with Laura Thornton Bonesteel • Coldwell Banker Realty

"My job is to find and attract mastery-based agents to the office, protect the culture, and make sure everyone is happy! "






