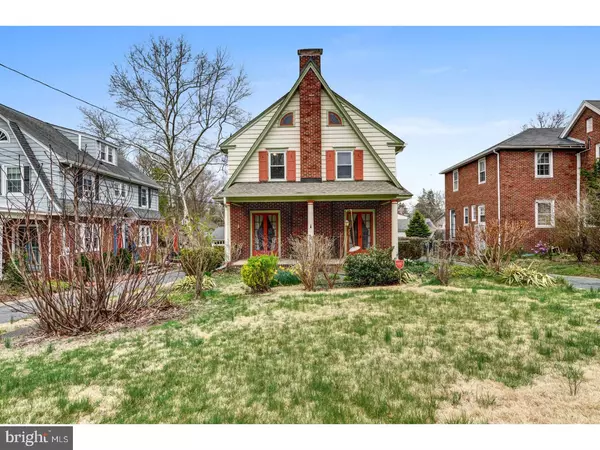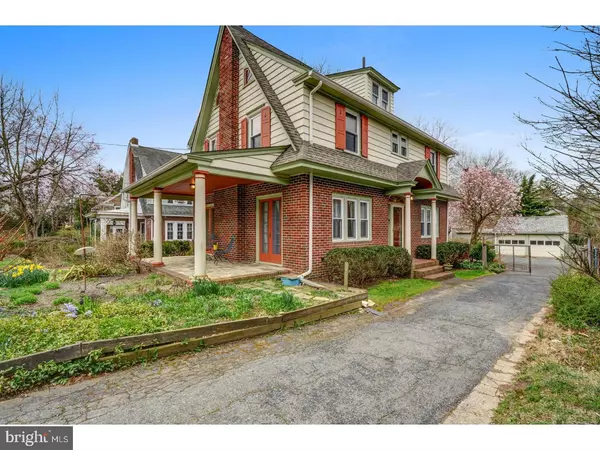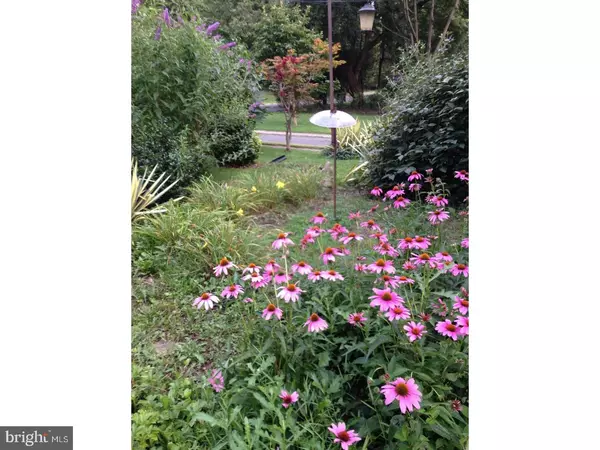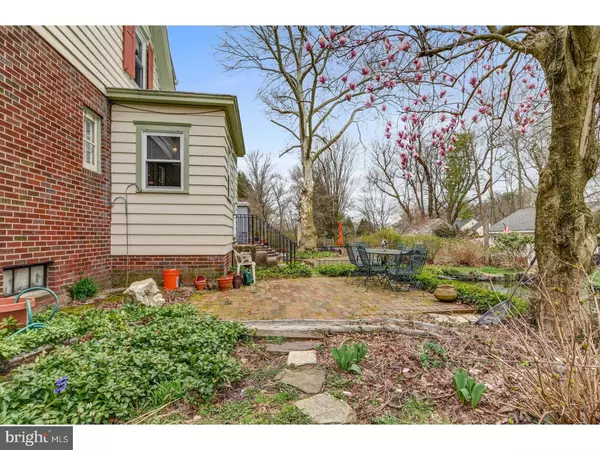$215,000
$219,900
2.2%For more information regarding the value of a property, please contact us for a free consultation.
5 Beds
2 Baths
2,424 SqFt
SOLD DATE : 06/15/2018
Key Details
Sold Price $215,000
Property Type Single Family Home
Sub Type Detached
Listing Status Sold
Purchase Type For Sale
Square Footage 2,424 sqft
Price per Sqft $88
Subdivision Hiltonia
MLS Listing ID 1000419710
Sold Date 06/15/18
Style Colonial,Dutch
Bedrooms 5
Full Baths 2
HOA Y/N N
Abv Grd Liv Area 2,424
Originating Board TREND
Year Built 1930
Annual Tax Amount $8,235
Tax Year 2017
Lot Size 8,600 Sqft
Acres 0.2
Lot Dimensions 50X172
Property Description
Welcome to this classic Dutch Colonial home that has been lovingly maintained, while respecting the historic integrity and quality of a bygone era. The front entry, flanked with architectural columns, invites you to the center hall foyer with gleaming hardwood floors that are present throughout the home. An open floor plan provides access to the large living room with built-in bookcases and wood burning fireplace, flanked by French doors accessing the lovely renovated stone porch where you can relax with friends and enjoy a cool summer breeze. The dining room and kitchen provide perfect space for a family dinner or a quiet breakfast overlooking the rear grounds. A brick patio, surrounded by gardens of lush perennials, and a pond, provide a beautiful spot for entertaining, or relaxing. The spacious second story includes four nice size bedrooms and hall bath, while the third floor offers an additional bedroom with traditional quarter-round windows, and another bath with a classic clawfoot tub. A tremendous amount of storage space is offered in the attic, basement and detached two-car garage. This inviting home, infused with natural light, is sure to please! The roof, gutters, heater, porch, windows and architectural millwork have been addressed so just move in to the community-oriented neighborhood of Hiltonia this summer and enjoy the garden parties, First Friday Flamingo Parties, and the holiday gatherings later this year. School Choice options include Hopewell Township and various charter schools, plus there are independent and parochial schools on both sides of the River.
Location
State NJ
County Mercer
Area Trenton City (21111)
Zoning RES
Rooms
Other Rooms Living Room, Dining Room, Primary Bedroom, Bedroom 2, Bedroom 3, Kitchen, Bedroom 1, Other, Attic
Basement Full
Interior
Interior Features Ceiling Fan(s), Stain/Lead Glass, Water Treat System, Kitchen - Eat-In
Hot Water Natural Gas
Heating Gas, Radiator
Cooling Wall Unit
Flooring Wood, Vinyl, Tile/Brick
Fireplaces Number 1
Fireplaces Type Brick
Fireplace Y
Window Features Replacement
Heat Source Natural Gas
Laundry Basement
Exterior
Exterior Feature Patio(s), Porch(es)
Garage Spaces 5.0
Fence Other
Utilities Available Cable TV
Waterfront N
Water Access N
Roof Type Pitched,Shingle,Slate
Accessibility None
Porch Patio(s), Porch(es)
Total Parking Spaces 5
Garage Y
Building
Lot Description Level, Front Yard, Rear Yard
Story 3+
Foundation Brick/Mortar
Sewer Public Sewer
Water Public
Architectural Style Colonial, Dutch
Level or Stories 3+
Additional Building Above Grade
Structure Type 9'+ Ceilings
New Construction N
Schools
High Schools Trenton Central
School District Trenton Public Schools
Others
Senior Community No
Tax ID 11-35902-00002
Ownership Fee Simple
Security Features Security System
Read Less Info
Want to know what your home might be worth? Contact us for a FREE valuation!

Our team is ready to help you sell your home for the highest possible price ASAP

Bought with Vanessa A Stefanics • RE/MAX Tri County

"My job is to find and attract mastery-based agents to the office, protect the culture, and make sure everyone is happy! "






