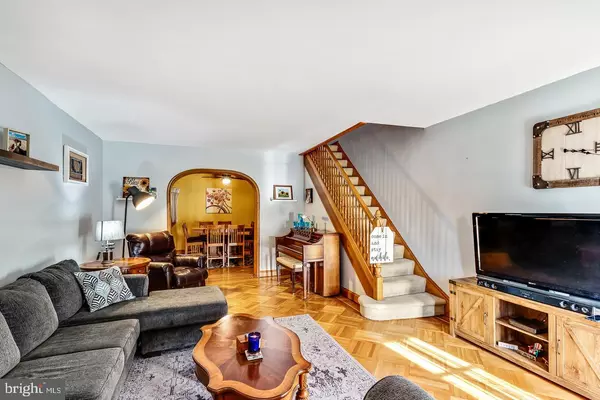$280,000
$250,000
12.0%For more information regarding the value of a property, please contact us for a free consultation.
3 Beds
2 Baths
1,424 SqFt
SOLD DATE : 04/20/2022
Key Details
Sold Price $280,000
Property Type Townhouse
Sub Type Interior Row/Townhouse
Listing Status Sold
Purchase Type For Sale
Square Footage 1,424 sqft
Price per Sqft $196
Subdivision Mayfair (West)
MLS Listing ID PAPH2088992
Sold Date 04/20/22
Style Straight Thru
Bedrooms 3
Full Baths 1
Half Baths 1
HOA Y/N N
Abv Grd Liv Area 1,424
Originating Board BRIGHT
Year Built 1955
Annual Tax Amount $2,389
Tax Year 2022
Lot Size 1,608 Sqft
Acres 0.04
Lot Dimensions 16.00 x 100.00
Property Description
Make 3437 Sheffield your next home and you will NEVER want to move again..... there will be no reason to do so! Welcome home to this LOVINGLY maintained 3 bedroom, 1.5 bathroom, stately stone front that is an almost 1500 square feet, straight through residence, that is situated on a wide and desirable street, in the convenient and sought after West Mayfair section of Northeast Philadelphia. A short walk to schools, Parks, The Philadelphia Butterfly Pavilion, Interstate 95, Rt. 1, the bridges to NJ and Montgomery county. From the street, you immediately notice the pride of ownership at it's best, with amazing curb appeal, which boasts tasteful landscaping, newer masonry stone pointing (front & back), and a front patio, which is ideal for entertaining all 3 seasons of the year. Enter through foyer to find a bright, and spacious, Living room with gleaming hardwood flooring, natural wood trim work through out the entire home, and a Gigantic bow window, that allows tons of natural light. The formal dining room is perfect for large family gatherings. The space offers natural wood crown molding, elegant ornamental patterned and textured ceiling, and a spacious coat closet. The updated, eat-in kitchen offers the owner a custom Kraftmaid, Chefs Kitchen, with slide in - GAS range, newly tiled subway back splash, built-in microwave, ceiling fan light fixture and recessed lighting and endless amounts of countertop space, and a HUGE bay window that bathes the room, in natural light. The second floor reveals 3 generous size bedrooms that all include ceiling fan light fixtures, newer replacement windows, massive amounts of closet space, and a ceramic tile surround 4-piece hallway bathroom with stall shower and sky light. The lower level is completely finished and is perfect FLEX space.....use it as a Family room/Gym/ Guest suite and that boasts durable w/w berber carpeting, overhead lighting, cavernous storage space, large custom closets, half bathroom ( that can easily be converted to a FULL BATH easily) with more storage, and a separate laundry area with all the amenities. Additional features include outside built-in grill with gas line, newer roof, off street parking, and a neighborhood that is a true community, where neighbors still say "Hello" and look out for each other. DO NOT MISS THIS HOME!!!
Location
State PA
County Philadelphia
Area 19136 (19136)
Zoning RSA5
Rooms
Other Rooms Living Room, Dining Room, Kitchen, Basement, Laundry
Basement Fully Finished
Interior
Hot Water Natural Gas
Heating Radiator
Cooling None
Heat Source Natural Gas
Exterior
Water Access N
Accessibility None
Garage N
Building
Story 2
Foundation Block
Sewer Public Sewer
Water Public
Architectural Style Straight Thru
Level or Stories 2
Additional Building Above Grade, Below Grade
New Construction N
Schools
School District The School District Of Philadelphia
Others
Senior Community No
Tax ID 642226100
Ownership Fee Simple
SqFt Source Assessor
Special Listing Condition Standard
Read Less Info
Want to know what your home might be worth? Contact us for a FREE valuation!

Our team is ready to help you sell your home for the highest possible price ASAP

Bought with Christina Chung • Home Vista Realty

"My job is to find and attract mastery-based agents to the office, protect the culture, and make sure everyone is happy! "






