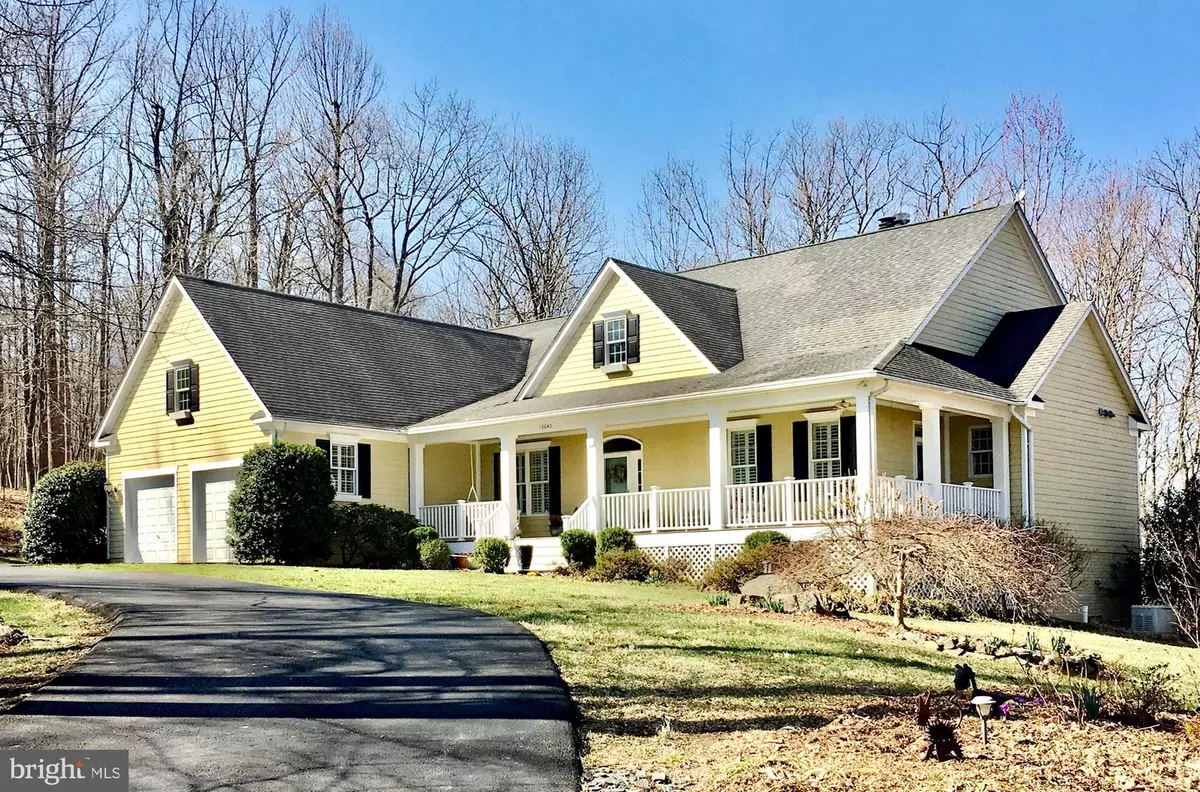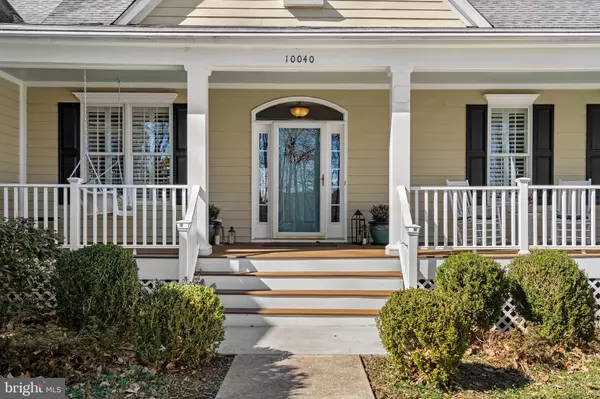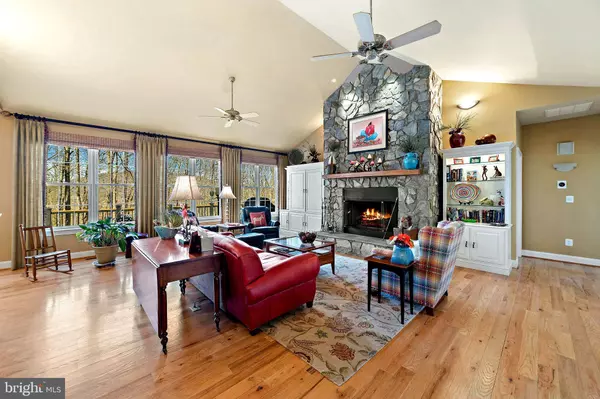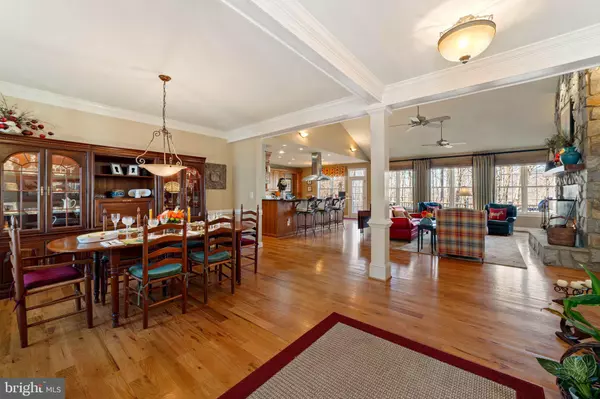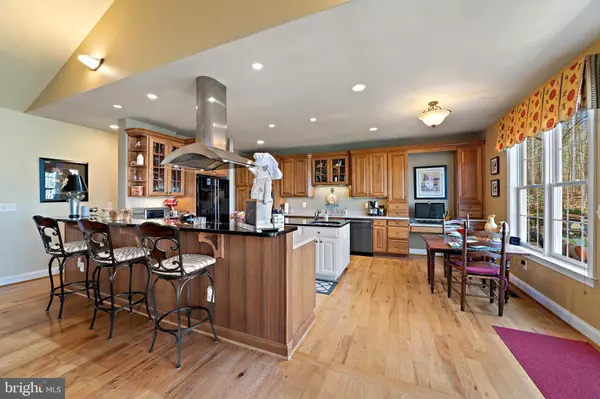$1,700,000
$1,695,000
0.3%For more information regarding the value of a property, please contact us for a free consultation.
4 Beds
4 Baths
4,328 SqFt
SOLD DATE : 04/26/2022
Key Details
Sold Price $1,700,000
Property Type Single Family Home
Sub Type Detached
Listing Status Sold
Purchase Type For Sale
Square Footage 4,328 sqft
Price per Sqft $392
Subdivision None Available
MLS Listing ID VAFQ2003262
Sold Date 04/26/22
Style Ranch/Rambler
Bedrooms 4
Full Baths 3
Half Baths 1
HOA Y/N N
Abv Grd Liv Area 3,093
Originating Board BRIGHT
Year Built 2006
Annual Tax Amount $9,796
Tax Year 2021
Lot Size 50.211 Acres
Acres 50.21
Property Description
This immaculate country house enjoys amazing privacy on 50 acres in northern Fauquier County. A long, paved drive winds around a hillside, past the attractive 3 stall stable and up to the circular drive at the house. Distant views of Cobbler Mountain and rolling pasture can be seen in the winter months and in the summer one feels as though they are living in a tree house. A large great room with built-in cupboards, shelves and a stone, wood burning fireplace welcome you inside. Gleaming 3" plank, oak floors warm the room where one finds an entrance foyer, large dining room, family room and sparkling kitchen with bar and breakfast area. An abundance of windows brings the outside in and provides a bright, airy feel to this gathering area. The nine foot ceilings and amazing woodwork provide an elegant touch to this open floor plan. There is a first floor primary bedroom with spacious bath and two large large bedrooms at the other end of the house. A large Trex deck graces the back of the house overlooking a cascading water feature and distant views and includes a hot tub for snowy days. The inviting front porch also has a Trex deck. Downstairs there is a recreation room with stone fireplace, a fourth bedroom and bath, copious storage space and walkout to a patio. An attached two car garage, generator, equipment shed, and a 3 stall stable with heated tack room complete this special country house. Property is in land use program. Wood floors are refinished please wear booties that are provided.
Location
State VA
County Fauquier
Zoning RA RC
Rooms
Other Rooms Dining Room, Primary Bedroom, Bedroom 2, Bedroom 3, Bedroom 4, Kitchen, Foyer, Great Room, Laundry, Other, Recreation Room, Storage Room
Basement Full, Walkout Level
Main Level Bedrooms 3
Interior
Interior Features Entry Level Bedroom, Family Room Off Kitchen, Floor Plan - Open, Kitchen - Island, Walk-in Closet(s), Wood Floors, Ceiling Fan(s), Recessed Lighting, Window Treatments
Hot Water Electric
Heating Heat Pump(s), Forced Air
Cooling Heat Pump(s), Central A/C
Flooring Wood
Fireplaces Number 2
Fireplaces Type Screen, Insert, Stone
Equipment Built-In Microwave, Dryer, Washer, Cooktop, Dishwasher, Disposal, Freezer, Icemaker, Refrigerator, Extra Refrigerator/Freezer, Oven - Wall
Fireplace Y
Window Features Low-E
Appliance Built-In Microwave, Dryer, Washer, Cooktop, Dishwasher, Disposal, Freezer, Icemaker, Refrigerator, Extra Refrigerator/Freezer, Oven - Wall
Heat Source Electric, Propane - Owned
Laundry Main Floor
Exterior
Exterior Feature Deck(s), Porch(es), Terrace, Patio(s)
Parking Features Garage - Front Entry, Garage Door Opener
Garage Spaces 2.0
Fence Board
Utilities Available Electric Available, Propane
Water Access N
View Mountain, Pasture, Trees/Woods
Roof Type Asphalt
Accessibility None
Porch Deck(s), Porch(es), Terrace, Patio(s)
Attached Garage 2
Total Parking Spaces 2
Garage Y
Building
Lot Description Partly Wooded, Landscaping, Private, Road Frontage, Rural
Story 2
Foundation Concrete Perimeter
Sewer On Site Septic, Septic = # of BR
Water Well
Architectural Style Ranch/Rambler
Level or Stories 2
Additional Building Above Grade, Below Grade
Structure Type 9'+ Ceilings,Cathedral Ceilings
New Construction N
Schools
School District Fauquier County Public Schools
Others
Senior Community No
Tax ID 6948-83-6063
Ownership Fee Simple
SqFt Source Assessor
Special Listing Condition Standard
Read Less Info
Want to know what your home might be worth? Contact us for a FREE valuation!

Our team is ready to help you sell your home for the highest possible price ASAP

Bought with Marjorie L Rummel • Long & Foster Real Estate, Inc.
"My job is to find and attract mastery-based agents to the office, protect the culture, and make sure everyone is happy! "

