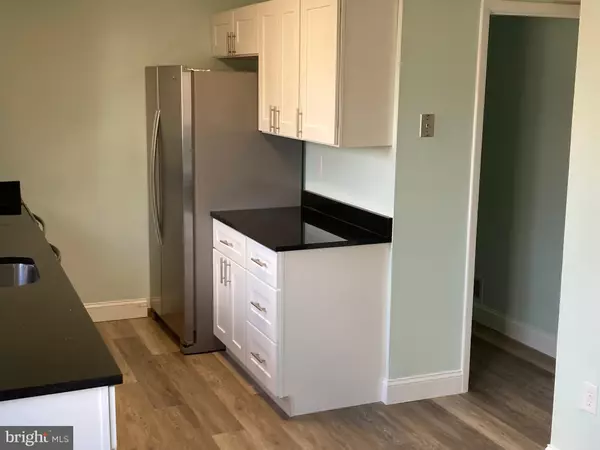$310,000
$314,900
1.6%For more information regarding the value of a property, please contact us for a free consultation.
4 Beds
2 Baths
1,590 SqFt
SOLD DATE : 04/27/2022
Key Details
Sold Price $310,000
Property Type Townhouse
Sub Type Interior Row/Townhouse
Listing Status Sold
Purchase Type For Sale
Square Footage 1,590 sqft
Price per Sqft $194
Subdivision Westhampton
MLS Listing ID MDPG2031848
Sold Date 04/27/22
Style Colonial
Bedrooms 4
Full Baths 1
Half Baths 1
HOA Fees $55/mo
HOA Y/N Y
Abv Grd Liv Area 1,060
Originating Board BRIGHT
Year Built 1979
Annual Tax Amount $3,145
Tax Year 2021
Lot Size 1,500 Sqft
Acres 0.03
Property Description
WOW! Everything is NEW NEW NEW!
NEW Cabinets, NEW Granite Counters, NEW Stainless Steel Appliance, NEW Roof, NEW Storm Door, NEW Windows, NEW Carpet and Luxury flooring throughout! BRAND NEW bathrooms! Recent HVAC and Hot Water Heater.
Four bedrooms. Three upstairs including a large Master with two closets, plus a basement fourth bedroom or family room.
Fully fenced back yard is excellent for pets or cooking out.
YOU DO NOT WANT TO MISS THIS ONE!!!
Location
State MD
County Prince Georges
Zoning RT
Direction West
Rooms
Basement Daylight, Full
Interior
Interior Features Combination Kitchen/Dining
Hot Water Electric
Heating Heat Pump - Electric BackUp
Cooling Central A/C
Flooring Luxury Vinyl Plank, Carpet
Equipment Built-In Microwave, Built-In Range, Disposal, Dryer - Electric, ENERGY STAR Clothes Washer, ENERGY STAR Refrigerator, ENERGY STAR Dishwasher, Exhaust Fan, Range Hood, Washer - Front Loading
Fireplace N
Window Features ENERGY STAR Qualified,Energy Efficient,Vinyl Clad
Appliance Built-In Microwave, Built-In Range, Disposal, Dryer - Electric, ENERGY STAR Clothes Washer, ENERGY STAR Refrigerator, ENERGY STAR Dishwasher, Exhaust Fan, Range Hood, Washer - Front Loading
Heat Source Electric
Laundry Washer In Unit, Dryer In Unit
Exterior
Garage Spaces 1.0
Parking On Site 1
Fence Rear, Wood
Waterfront N
Water Access N
Roof Type Asbestos Shingle
Accessibility None
Total Parking Spaces 1
Garage N
Building
Lot Description Backs - Open Common Area, Backs to Trees
Story 3
Foundation Concrete Perimeter
Sewer Public Sewer
Water Public
Architectural Style Colonial
Level or Stories 3
Additional Building Above Grade, Below Grade
New Construction N
Schools
Elementary Schools John H. Bayne
Middle Schools Walker Mill
High Schools Central
School District Prince George'S County Public Schools
Others
Pets Allowed Y
HOA Fee Include Common Area Maintenance,Lawn Care Front,Snow Removal,Trash
Senior Community No
Tax ID 17182087054
Ownership Fee Simple
SqFt Source Assessor
Security Features Security System
Horse Property N
Special Listing Condition Standard
Pets Description No Pet Restrictions
Read Less Info
Want to know what your home might be worth? Contact us for a FREE valuation!

Our team is ready to help you sell your home for the highest possible price ASAP

Bought with ANDREA ALEXANDER • Samson Properties

"My job is to find and attract mastery-based agents to the office, protect the culture, and make sure everyone is happy! "






