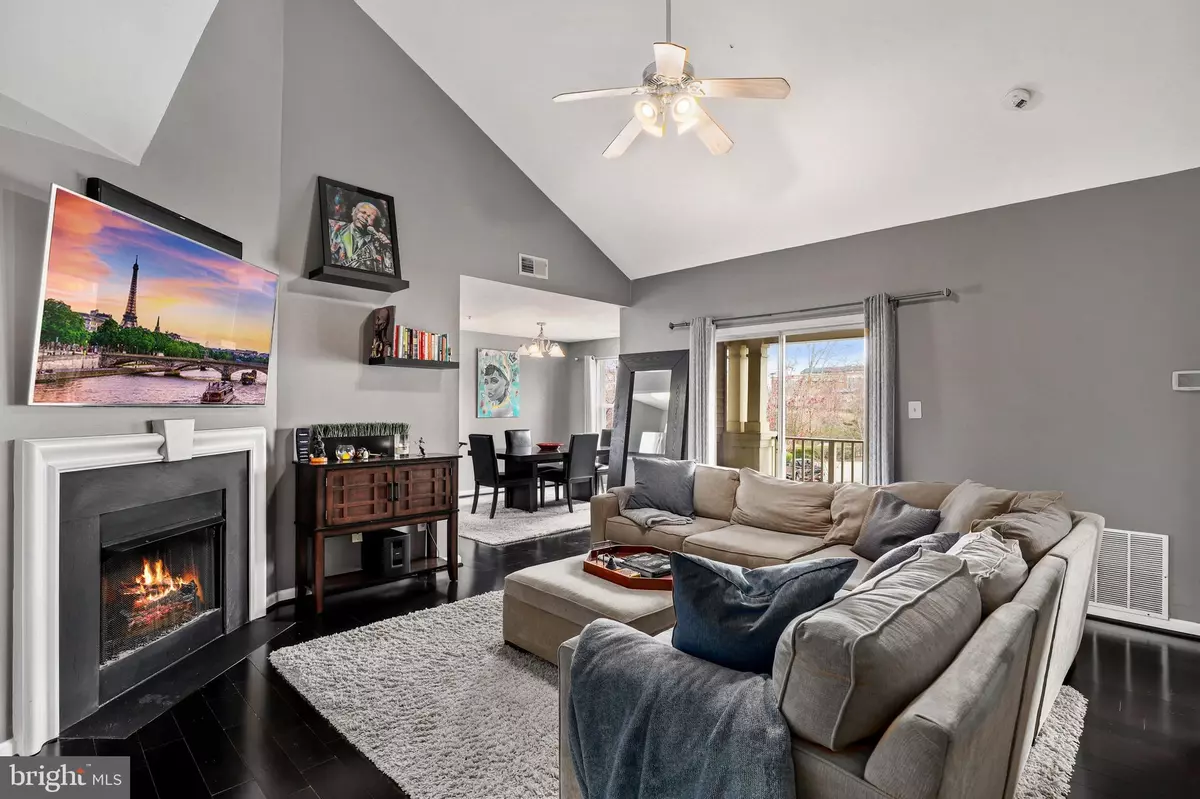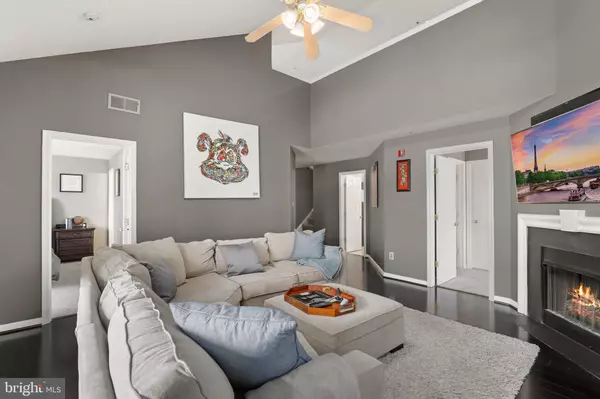$225,000
$215,000
4.7%For more information regarding the value of a property, please contact us for a free consultation.
2 Beds
3 Baths
1,982 SqFt
SOLD DATE : 04/29/2022
Key Details
Sold Price $225,000
Property Type Condo
Sub Type Condo/Co-op
Listing Status Sold
Purchase Type For Sale
Square Footage 1,982 sqft
Price per Sqft $113
Subdivision Stoneridge Condominiums
MLS Listing ID MDBC2030294
Sold Date 04/29/22
Style Contemporary
Bedrooms 2
Full Baths 2
Half Baths 1
Condo Fees $278/mo
HOA Y/N N
Abv Grd Liv Area 1,982
Originating Board BRIGHT
Year Built 1997
Annual Tax Amount $2,629
Tax Year 2021
Property Description
****The seller has established an offer deadline of 6pm on 3/27/22. All offers should be submitted to LA by 5:30pm***
Nearly 2000 sq ft of finished space in this 2 level Stoneridge Penthouse condo! Lots of light and height with the amazing cathedral ceilings! The loft area could easily be an office or 3rd bedroom complete with a half bath! New carpet in bedrooms and the loft, ready for you to move in! The convenience of the location is hard to beat, only minutes from 795 and close to many amenities. Get your tour booked quickly before another lucky buyer gets to call this home!
Location
State MD
County Baltimore
Zoning R
Rooms
Main Level Bedrooms 2
Interior
Interior Features Combination Kitchen/Dining, Primary Bath(s), Window Treatments, Breakfast Area, Built-Ins, Carpet, Ceiling Fan(s), Floor Plan - Traditional, Dining Area, Kitchen - Eat-In, Recessed Lighting, Wood Floors
Hot Water Natural Gas
Heating Hot Water
Cooling Central A/C
Fireplaces Number 1
Fireplaces Type Screen
Equipment Dishwasher, Disposal, Dryer, Oven/Range - Gas, Refrigerator, Stove, Washer, Built-In Microwave, Stainless Steel Appliances
Fireplace Y
Window Features Double Pane,Screens
Appliance Dishwasher, Disposal, Dryer, Oven/Range - Gas, Refrigerator, Stove, Washer, Built-In Microwave, Stainless Steel Appliances
Heat Source Natural Gas
Laundry Has Laundry, Dryer In Unit, Washer In Unit
Exterior
Amenities Available Common Grounds
Waterfront N
Water Access N
Accessibility None
Garage N
Building
Story 2
Unit Features Garden 1 - 4 Floors
Sewer Public Sewer
Water Public
Architectural Style Contemporary
Level or Stories 2
Additional Building Above Grade, Below Grade
Structure Type 9'+ Ceilings,Dry Wall,Vaulted Ceilings
New Construction N
Schools
School District Baltimore County Public Schools
Others
Pets Allowed N
HOA Fee Include Ext Bldg Maint,Insurance,Trash,Water
Senior Community No
Tax ID 04022200029237
Ownership Condominium
Security Features Main Entrance Lock
Special Listing Condition Standard
Read Less Info
Want to know what your home might be worth? Contact us for a FREE valuation!

Our team is ready to help you sell your home for the highest possible price ASAP

Bought with Anthony H Lacey • Keller Williams Realty Centre

"My job is to find and attract mastery-based agents to the office, protect the culture, and make sure everyone is happy! "






