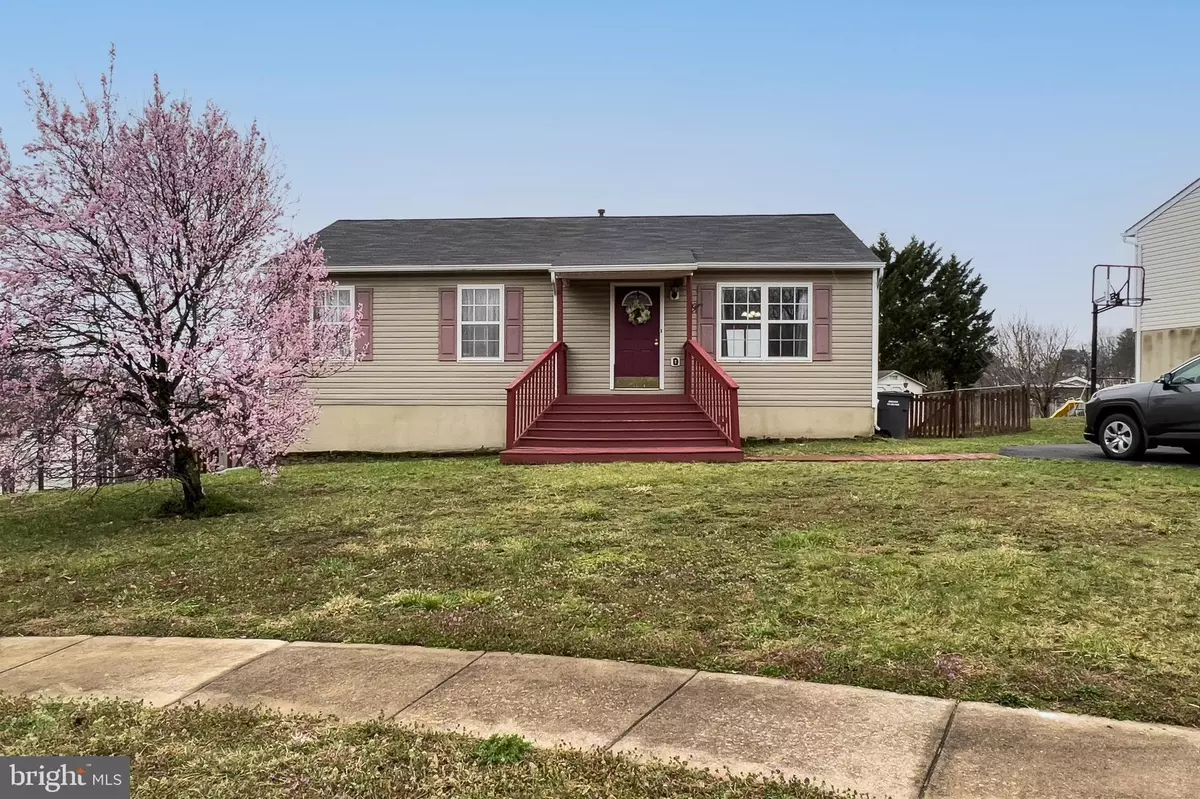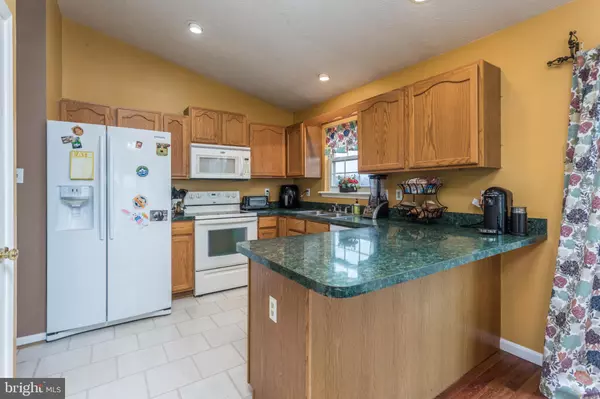$337,000
$319,900
5.3%For more information regarding the value of a property, please contact us for a free consultation.
3 Beds
3 Baths
2,265 SqFt
SOLD DATE : 05/12/2022
Key Details
Sold Price $337,000
Property Type Single Family Home
Sub Type Detached
Listing Status Sold
Purchase Type For Sale
Square Footage 2,265 sqft
Price per Sqft $148
Subdivision Hill Valley
MLS Listing ID VAFV2005594
Sold Date 05/12/22
Style Ranch/Rambler
Bedrooms 3
Full Baths 3
HOA Fees $9
HOA Y/N Y
Abv Grd Liv Area 1,152
Originating Board BRIGHT
Year Built 1999
Annual Tax Amount $1,471
Tax Year 2021
Lot Size 7,841 Sqft
Acres 0.18
Property Description
Great Home at a Great Price & Location! Convenient to schools, park, shopping & major highways! Fiber Optic is being installed in neighborhood currently! Ranch style home offers 2 levels having approximately 2, 265 sq. ft., a full basement with a spacious family room having lots of natural light , french doors, along with other finished rooms & a full bath. In 2020 a new roof and engineered hardwood flooring was installed. The kitchen offers a breakfast bar, pantry & plenty of cabinets. The fenced rear yard & large deck are ideal for the cookouts with family and friends. Home is being sold AS-IS (although it is in good shape) with a home inspection for informational purposes. Rear deck is in need of repair-estimate received is $700.
Location
State VA
County Frederick
Zoning RP
Rooms
Basement Connecting Stairway, Full, Improved, Outside Entrance, Side Entrance, Windows
Main Level Bedrooms 3
Interior
Interior Features Ceiling Fan(s), Combination Kitchen/Dining, Pantry, Wood Floors
Hot Water Electric
Heating Central, Forced Air
Cooling Ceiling Fan(s), Central A/C
Equipment Dishwasher, Disposal, Dryer, Microwave, Oven/Range - Electric, Refrigerator, Washer
Appliance Dishwasher, Disposal, Dryer, Microwave, Oven/Range - Electric, Refrigerator, Washer
Heat Source Natural Gas
Exterior
Fence Rear
Waterfront N
Water Access N
Accessibility None
Garage N
Building
Lot Description Cul-de-sac
Story 2
Foundation Other
Sewer Public Sewer
Water Public
Architectural Style Ranch/Rambler
Level or Stories 2
Additional Building Above Grade, Below Grade
New Construction N
Schools
School District Frederick County Public Schools
Others
Senior Community No
Tax ID 55C 9 2 15
Ownership Fee Simple
SqFt Source Assessor
Special Listing Condition Standard
Read Less Info
Want to know what your home might be worth? Contact us for a FREE valuation!

Our team is ready to help you sell your home for the highest possible price ASAP

Bought with Lynn M O'Neill • RE/MAX Gateway

"My job is to find and attract mastery-based agents to the office, protect the culture, and make sure everyone is happy! "






