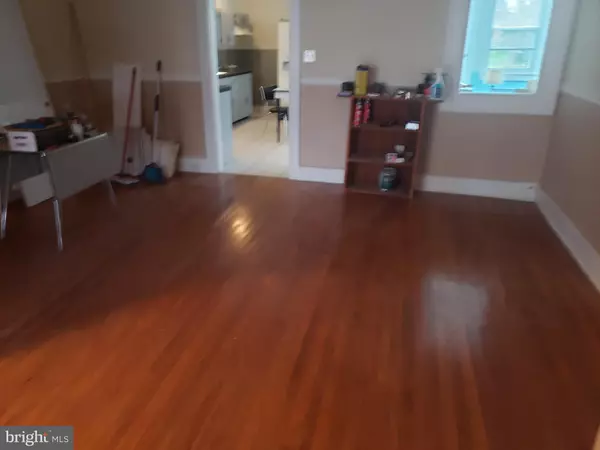$189,000
$194,900
3.0%For more information regarding the value of a property, please contact us for a free consultation.
4 Beds
2 Baths
1,802 SqFt
SOLD DATE : 03/31/2022
Key Details
Sold Price $189,000
Property Type Single Family Home
Sub Type Twin/Semi-Detached
Listing Status Sold
Purchase Type For Sale
Square Footage 1,802 sqft
Price per Sqft $104
Subdivision Wrightsville Boro
MLS Listing ID PAYK2009100
Sold Date 03/31/22
Style Colonial
Bedrooms 4
Full Baths 2
HOA Y/N N
Abv Grd Liv Area 1,802
Originating Board BRIGHT
Year Built 1890
Annual Tax Amount $2,942
Tax Year 2022
Lot Size 5,001 Sqft
Acres 0.11
Property Description
You've got to see this home to appreciate its value! Spacious, semi detached 3 story nearly 2000 square feet of living space. Walk into large living room, dining room and kitchen with new cabinets and counter tops. Leading to a new sunroom with access to nice fenced back yard This home as been completely renovated, with drywall and extra insulation . Ceiling fans with remote control. All new windows, new electric throughout entire house, new plumbing entire house Beautiful hardwood floors throughout. 4 bedrooms, 2 full baths with vinyl flooring, 2 fireplaces with natural gas hook ups.Wall mounted gas heat.
Close access to restaurants, shopping, schools, playground for the family and the beautiful Susquehanna River. Easy access for boats and fishing!
Location
State PA
County York
Area Wrightsville Boro (15291)
Zoning RESIDENTIAL
Direction East
Rooms
Other Rooms Living Room, Dining Room, Bedroom 2, Bedroom 3, Bedroom 4, Kitchen, Bedroom 1, Sun/Florida Room, Full Bath
Basement Partially Finished, Poured Concrete
Interior
Interior Features Attic, Dining Area, Kitchen - Country, Stall Shower, Tub Shower, Upgraded Countertops
Hot Water Electric
Heating None
Cooling Ceiling Fan(s)
Flooring Ceramic Tile, Hardwood
Fireplaces Number 1
Fireplaces Type Brick, Gas/Propane
Equipment Dishwasher, Refrigerator
Fireplace Y
Window Features Double Hung,Energy Efficient,Insulated,Replacement
Appliance Dishwasher, Refrigerator
Heat Source Natural Gas, Electric
Laundry Basement
Exterior
Utilities Available Cable TV, Electric Available, Natural Gas Available, Sewer Available
Water Access N
View City, River, Street, Other
Roof Type Metal
Street Surface Black Top
Accessibility None
Garage N
Building
Lot Description Private, Rear Yard
Story 3
Foundation Block
Sewer Public Sewer
Water Public
Architectural Style Colonial
Level or Stories 3
Additional Building Above Grade, Below Grade
Structure Type Dry Wall
New Construction N
Schools
School District Eastern York
Others
Senior Community No
Tax ID 91-000-04-0072-00-00000
Ownership Fee Simple
SqFt Source Assessor
Acceptable Financing Cash, Conventional, FHA, VA
Listing Terms Cash, Conventional, FHA, VA
Financing Cash,Conventional,FHA,VA
Special Listing Condition Standard
Read Less Info
Want to know what your home might be worth? Contact us for a FREE valuation!

Our team is ready to help you sell your home for the highest possible price ASAP

Bought with April Jarunas • Iron Valley Real Estate of Lancaster

"My job is to find and attract mastery-based agents to the office, protect the culture, and make sure everyone is happy! "






