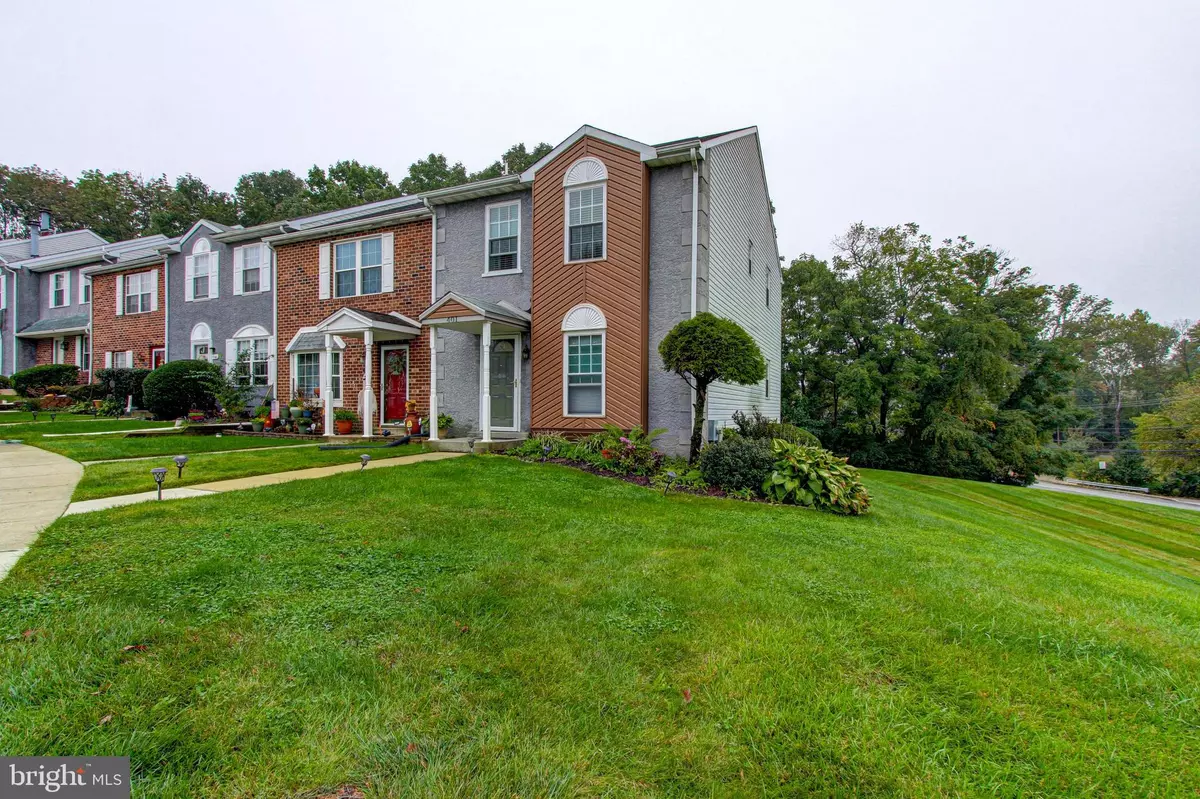$255,000
$260,000
1.9%For more information regarding the value of a property, please contact us for a free consultation.
3 Beds
3 Baths
2,780 SqFt
SOLD DATE : 05/23/2022
Key Details
Sold Price $255,000
Property Type Townhouse
Sub Type End of Row/Townhouse
Listing Status Sold
Purchase Type For Sale
Square Footage 2,780 sqft
Price per Sqft $91
Subdivision Cherry Tree Knoll
MLS Listing ID PADE2020326
Sold Date 05/23/22
Style Traditional
Bedrooms 3
Full Baths 2
Half Baths 1
HOA Fees $144/mo
HOA Y/N Y
Abv Grd Liv Area 1,980
Originating Board BRIGHT
Year Built 1991
Annual Tax Amount $5,383
Tax Year 2022
Lot Size 871 Sqft
Acres 0.02
Lot Dimensions 20.00 x 40.00
Property Description
If you are looking for a place to call home, this is it!! They say some homes have an energy, and this has all the feels. Upgraded from top to bottom, the owner has left no stone unturned. Walking in the front door, you will see the most stunning kitchen to your right. Just recently upgraded, with beautiful subway tile, range hood that vents to the outside, gorgeous granite countertops and stainless steel appliances. The kitchen has an opening to the dining area to give it an open feel. Before leaving the hallway/foyer, the upgraded powder room is to your left. Head on down the hall to find a cozy family room and dining room. The electric fireplace is gorgeous and a perfect focal point for this space. On to the upstairs, you will find just about everything has been updated, check out the board and batten in one of the bedrooms and hall bath. The hall bathroom is gorgeous, and the new tile flooring is stunning! The very spacious primary bedroom suite, with an owner's bathroom and large closets is sure to delight. This floor also has two more large bedrooms and laundry area. The finished basement offers approximately 800 more square feet of living space. The basement contains a den and another room with a walk in closet. As if this isn't enough, check out the deck off of the family room, fit for entertaining! Relax out on this lovely deck, with the birds chirping and trees blowing in the wind!! This home has SO much to offer, all it needs is YOU!! ONE YEAR HOME WARRANTY WAS ALREADY PURCHASED FOR THE NEW HOME OWNER AND IS INCLUDED!!
Showings begin 3/25/2022.
Location
State PA
County Delaware
Area Upper Chichester Twp (10409)
Zoning RESIDENTIAL
Rooms
Basement Fully Finished
Interior
Interior Features Breakfast Area, Attic, Carpet, Ceiling Fan(s), Dining Area, Floor Plan - Open, Kitchen - Eat-In, Kitchen - Gourmet, Pantry, Upgraded Countertops, Walk-in Closet(s)
Hot Water Natural Gas
Heating Forced Air
Cooling Central A/C
Flooring Carpet, Ceramic Tile, Laminate Plank, Laminated
Fireplaces Number 1
Fireplaces Type Electric
Equipment Built-In Range, Range Hood, Refrigerator, Stainless Steel Appliances, Washer/Dryer Hookups Only, Water Heater
Fireplace Y
Appliance Built-In Range, Range Hood, Refrigerator, Stainless Steel Appliances, Washer/Dryer Hookups Only, Water Heater
Heat Source Natural Gas
Laundry Upper Floor
Exterior
Exterior Feature Deck(s)
Waterfront N
Water Access N
Accessibility None
Porch Deck(s)
Garage N
Building
Lot Description Backs to Trees, Corner
Story 2
Foundation Concrete Perimeter
Sewer Public Sewer
Water Public
Architectural Style Traditional
Level or Stories 2
Additional Building Above Grade, Below Grade
New Construction N
Schools
School District Chichester
Others
HOA Fee Include Trash,Common Area Maintenance,Snow Removal,Lawn Maintenance
Senior Community No
Tax ID 09-00-01054-81
Ownership Fee Simple
SqFt Source Estimated
Acceptable Financing FHA, Conventional, Cash, VA
Listing Terms FHA, Conventional, Cash, VA
Financing FHA,Conventional,Cash,VA
Special Listing Condition Standard
Read Less Info
Want to know what your home might be worth? Contact us for a FREE valuation!

Our team is ready to help you sell your home for the highest possible price ASAP

Bought with Sergio Mannino • Lime House

"My job is to find and attract mastery-based agents to the office, protect the culture, and make sure everyone is happy! "






