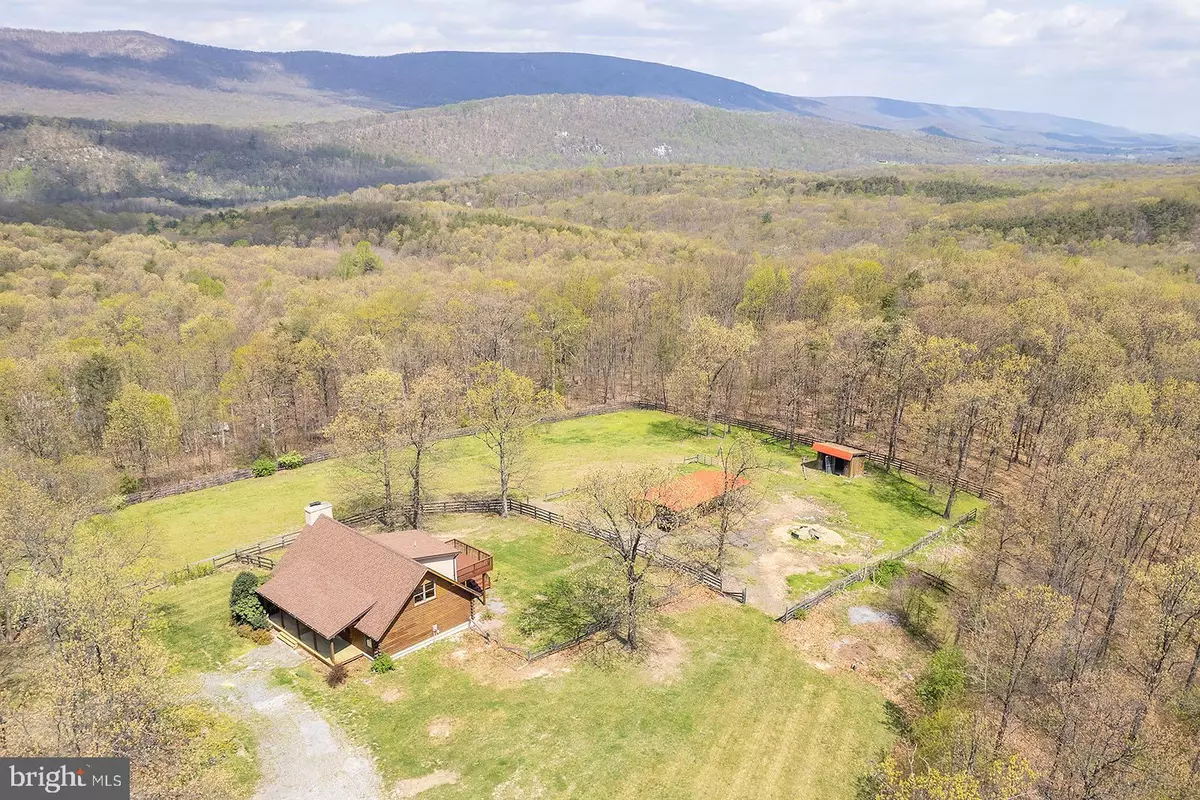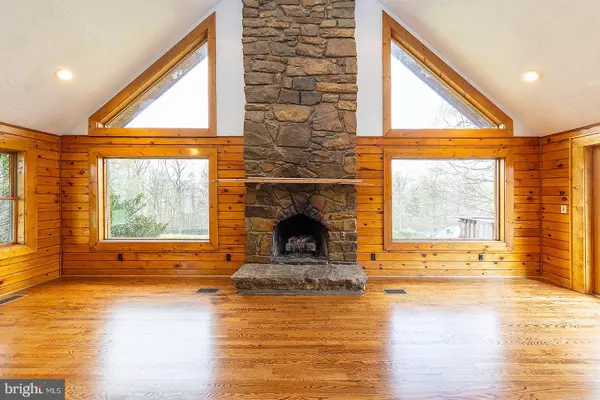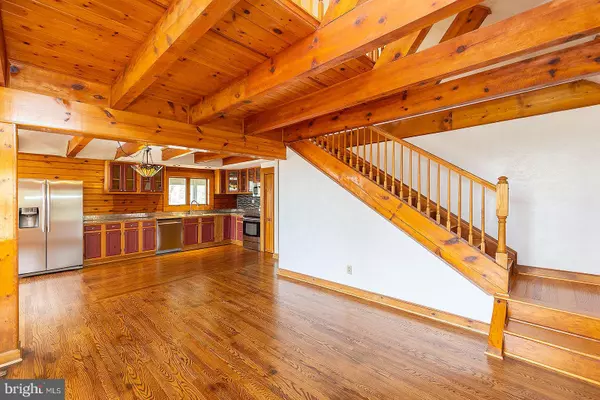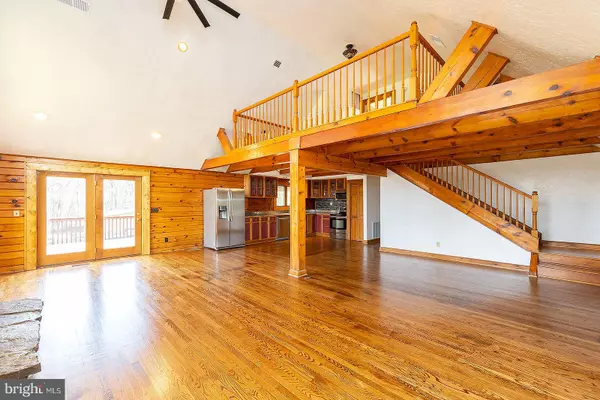$465,000
$429,900
8.2%For more information regarding the value of a property, please contact us for a free consultation.
2 Beds
2 Baths
1,848 SqFt
SOLD DATE : 05/25/2022
Key Details
Sold Price $465,000
Property Type Single Family Home
Sub Type Detached
Listing Status Sold
Purchase Type For Sale
Square Footage 1,848 sqft
Price per Sqft $251
Subdivision None Available
MLS Listing ID VAFV2004658
Sold Date 05/25/22
Style Log Home
Bedrooms 2
Full Baths 2
HOA Y/N N
Abv Grd Liv Area 1,848
Originating Board BRIGHT
Year Built 1995
Annual Tax Amount $1,798
Tax Year 2021
Lot Size 11.500 Acres
Acres 11.5
Property Description
Beautiful mountain views come with this 2 Bed/2 Bath log home situated on 11.5 acres. A perfect place for a full-time residence or a weekend getaway. Bring your horses! Paddock & run-in shed on property. Large covered porch and 2 decks, upper & lower levels. Open floor plan with newly refinished hardwood flooring throughout. Family room with stone fireplace, new French doors, and a vaulted ceiling. The kitchen has granite countertops, a backsplash, a pantry, and stainless steel appliances. Entry-level primary bedroom and bathroom with separate soaking tub & shower. Upstairs bedroom and full bath off of loft area. Unfinished basement with a pellet stove. Septic>#BR. Roof 2016, HVAC 2016. Video tour is attached to the listing.Verizon hot spot for the internet.
Location
State VA
County Frederick
Zoning RA
Rooms
Other Rooms Bedroom 2, Kitchen, Family Room, Basement, Bedroom 1, Loft, Full Bath
Basement Full, Unfinished
Interior
Interior Features Water Treat System, Exposed Beams, Soaking Tub, Stall Shower, Upgraded Countertops, Wood Floors, Wood Stove, Floor Plan - Open, Pantry
Hot Water Electric
Heating Heat Pump(s)
Cooling Central A/C, Ceiling Fan(s)
Fireplaces Number 1
Fireplaces Type Flue for Stove, Wood, Stone, Gas/Propane
Equipment Built-In Microwave, Dishwasher, Icemaker, Refrigerator, Stove, Stainless Steel Appliances, Dryer, Washer
Fireplace Y
Appliance Built-In Microwave, Dishwasher, Icemaker, Refrigerator, Stove, Stainless Steel Appliances, Dryer, Washer
Heat Source Electric
Exterior
Exterior Feature Porch(es), Deck(s), Patio(s)
Fence Partially
Waterfront N
Water Access N
View Mountain
Accessibility None
Porch Porch(es), Deck(s), Patio(s)
Garage N
Building
Story 3
Foundation Concrete Perimeter
Sewer On Site Septic, Septic > # of BR
Water Well
Architectural Style Log Home
Level or Stories 3
Additional Building Above Grade, Below Grade
New Construction N
Schools
Elementary Schools Gainesboro
Middle Schools Frederick County
High Schools James Wood
School District Frederick County Public Schools
Others
Senior Community No
Tax ID 06 A 12G
Ownership Fee Simple
SqFt Source Assessor
Horse Property Y
Horse Feature Paddock
Special Listing Condition Standard
Read Less Info
Want to know what your home might be worth? Contact us for a FREE valuation!

Our team is ready to help you sell your home for the highest possible price ASAP

Bought with Cynthia A Wynn • Samson Properties

"My job is to find and attract mastery-based agents to the office, protect the culture, and make sure everyone is happy! "






