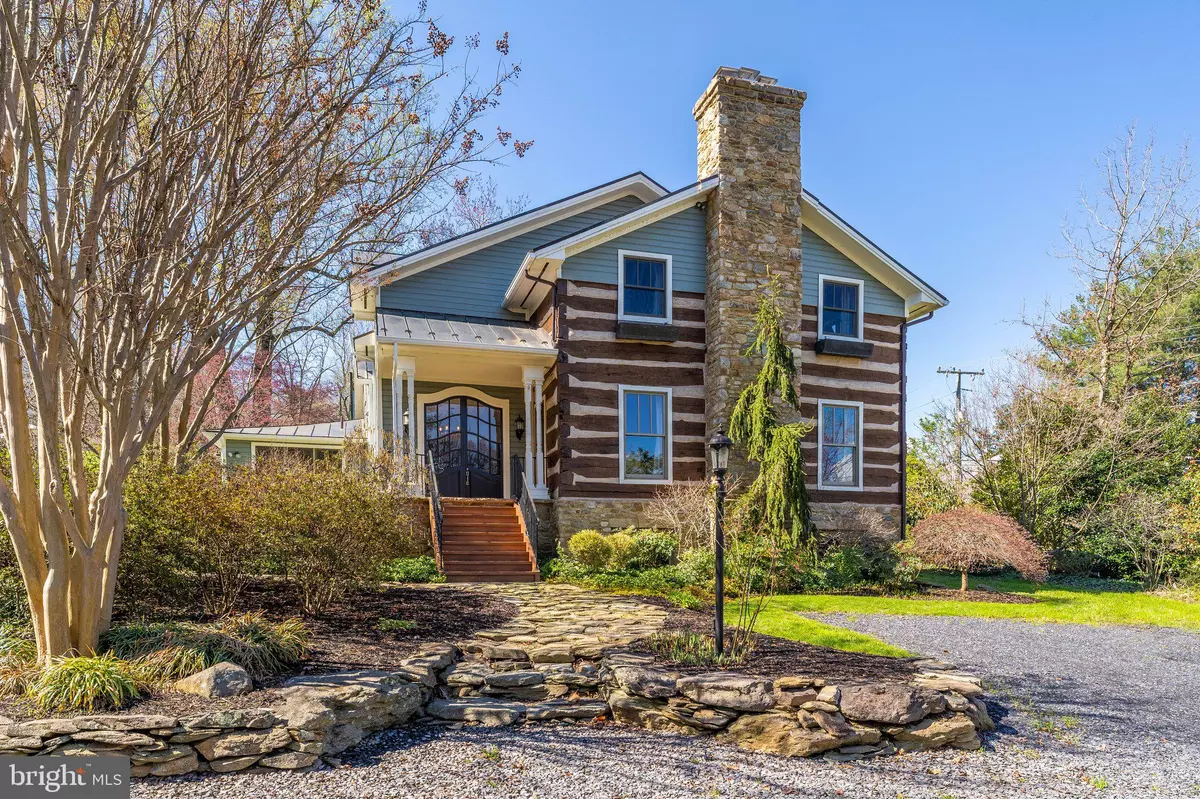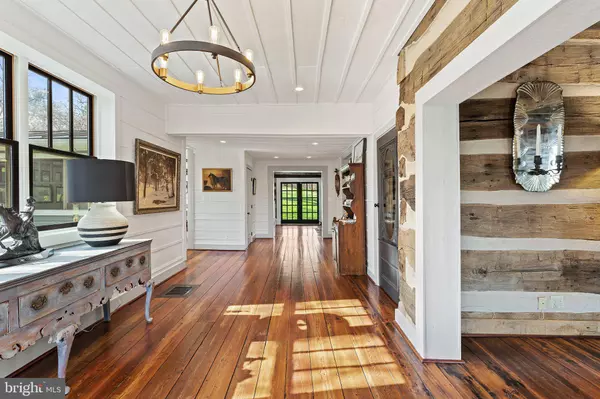$1,200,000
$1,200,000
For more information regarding the value of a property, please contact us for a free consultation.
3 Beds
4 Baths
3,886 SqFt
SOLD DATE : 05/26/2022
Key Details
Sold Price $1,200,000
Property Type Single Family Home
Sub Type Detached
Listing Status Sold
Purchase Type For Sale
Square Footage 3,886 sqft
Price per Sqft $308
Subdivision None Available
MLS Listing ID VAFQ2004056
Sold Date 05/26/22
Style Dwelling w/Separate Living Area,Converted Dwelling,Log Home
Bedrooms 3
Full Baths 3
Half Baths 1
HOA Y/N N
Abv Grd Liv Area 3,050
Originating Board BRIGHT
Year Built 1800
Annual Tax Amount $5,921
Tax Year 2021
Lot Size 5.970 Acres
Acres 5.97
Property Description
Charming, unique home with convenient location to Route 66 and town of Marshall. Two log cabins have been lovingly restored and merged to create this wonderful country home. Enter the large foyer through custom 8 foot tall double doors. Formal living room, dining room, family room, sitting room, kitchen with dining area, walk in pantry and1/2 bath are all on the main level. The sitting room and living room open onto the covered porch. Exposed beams and hardwood floors throughout. Four large stone fireplaces. Gourmet kitchen with 6 burner gas range. Large primary bedroom with sitting area, fireplace, walk in closet. The en suite bathroom has a vintage soaking tub, 2 person shower, 2 vintage sinks and heated floors. Two additional bedrooms and a second bathroom are on this level as well. The lower level, with separate entrance includes a kitchen, bathroom and stacked washer/dryer offers a multitude of uses-rental unit, teen gathering place, yoga studio, home office? Detached two car garage includes a work shop area, separate storage room and efficiency apartment above, offering another potential rental unit. A creek meanders around the edge of the beautifully landscaped gardens. The gunite, salt water pool sits above the home and takes in the mountain views. Blaze Broadband offers high speed, line of sight internet.
Location
State VA
County Fauquier
Zoning RA
Rooms
Other Rooms Living Room, Dining Room, Bedroom 2, Bedroom 3, Kitchen, Family Room, Foyer, Bedroom 1, In-Law/auPair/Suite, Bonus Room, Primary Bathroom, Full Bath, Half Bath
Basement Fully Finished, Improved, Heated, Outside Entrance, Windows
Interior
Interior Features 2nd Kitchen, Built-Ins, Formal/Separate Dining Room, Kitchen - Eat-In, Pantry, Primary Bath(s), Recessed Lighting, Soaking Tub, Tub Shower, Upgraded Countertops, Walk-in Closet(s), Window Treatments, Wood Floors
Hot Water Electric
Heating Heat Pump(s)
Cooling Central A/C, Ceiling Fan(s)
Flooring Hardwood, Ceramic Tile
Fireplaces Number 4
Equipment Dishwasher, Dryer, Extra Refrigerator/Freezer, Oven - Double, Oven/Range - Gas, Refrigerator, Six Burner Stove, Stainless Steel Appliances, Washer - Front Loading, Washer/Dryer Stacked, Water Heater
Fireplace Y
Appliance Dishwasher, Dryer, Extra Refrigerator/Freezer, Oven - Double, Oven/Range - Gas, Refrigerator, Six Burner Stove, Stainless Steel Appliances, Washer - Front Loading, Washer/Dryer Stacked, Water Heater
Heat Source Propane - Owned, Electric
Laundry Lower Floor, Upper Floor
Exterior
Parking Features Garage Door Opener, Additional Storage Area
Garage Spaces 2.0
Fence Invisible
Pool Gunite
Utilities Available Phone Available, Propane, Above Ground, Electric Available
Water Access N
View Creek/Stream, Mountain
Roof Type Metal,Shingle
Accessibility None
Total Parking Spaces 2
Garage Y
Building
Lot Description Backs to Trees, Landscaping, Stream/Creek, Not In Development, Partly Wooded, Rear Yard, Road Frontage
Story 3
Foundation Other
Sewer On Site Septic
Water Well
Architectural Style Dwelling w/Separate Living Area, Converted Dwelling, Log Home
Level or Stories 3
Additional Building Above Grade, Below Grade
Structure Type Dry Wall,Log Walls,Vaulted Ceilings,Beamed Ceilings,Wood Walls
New Construction N
Schools
School District Fauquier County Public Schools
Others
Pets Allowed Y
Senior Community No
Tax ID 6959-34-3820
Ownership Fee Simple
SqFt Source Assessor
Security Features Electric Alarm
Acceptable Financing Conventional, Cash
Horse Property N
Listing Terms Conventional, Cash
Financing Conventional,Cash
Special Listing Condition Standard
Pets Allowed No Pet Restrictions
Read Less Info
Want to know what your home might be worth? Contact us for a FREE valuation!

Our team is ready to help you sell your home for the highest possible price ASAP

Bought with Rebecca M Miller • Piedmont Fine Properties
"My job is to find and attract mastery-based agents to the office, protect the culture, and make sure everyone is happy! "






