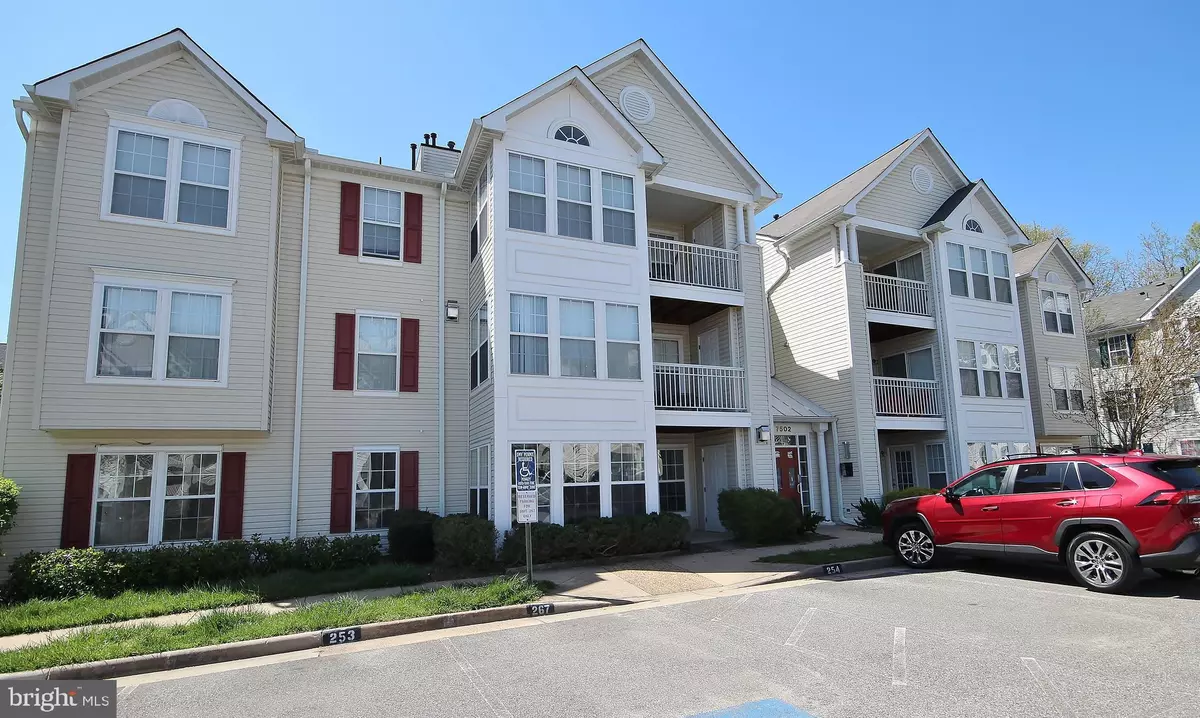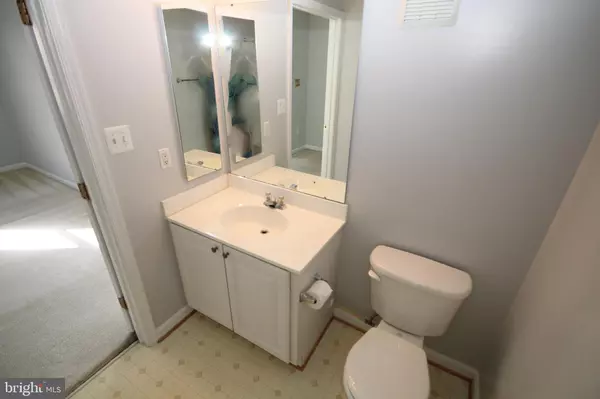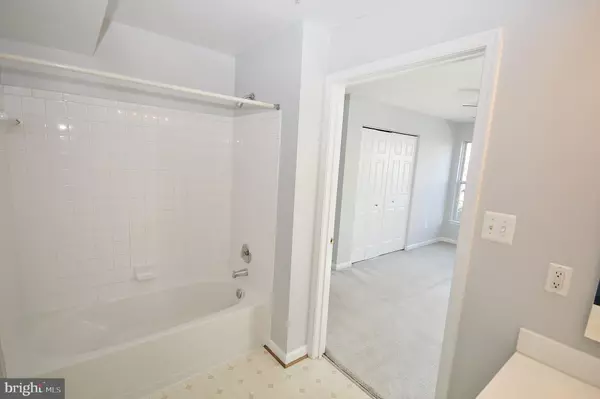$304,000
$295,000
3.1%For more information regarding the value of a property, please contact us for a free consultation.
2 Beds
2 Baths
1,100 SqFt
SOLD DATE : 05/25/2022
Key Details
Sold Price $304,000
Property Type Condo
Sub Type Condo/Co-op
Listing Status Sold
Purchase Type For Sale
Square Footage 1,100 sqft
Price per Sqft $276
Subdivision South Meadows
MLS Listing ID VAFX2060778
Sold Date 05/25/22
Style Contemporary
Bedrooms 2
Full Baths 2
Condo Fees $314/mo
HOA Y/N N
Abv Grd Liv Area 1,100
Originating Board BRIGHT
Year Built 2000
Annual Tax Amount $3,428
Tax Year 2022
Property Description
"UNIT SOLD AS IS"!!! Located in the South Meadow Condominium community, this is a ground floor opportunity to purchase a condo and make it your own. You can enter this unit either through the main lobby or the patio door. This unit was occupied by the same tenant for 10 years. It has been freshly painted throughout, and professionally cleaned including the wall to wall carpet. The layout is open with a gas fireplace in the living area. There is a separate dining area off the kitchen. There are full sized washer and dryer in the large utility room. There is an oversized hall bathroom which is handicap accessible. The unit is awash with sunlight from the many windows in the bedrooms, dining and living rooms. There is a storage closet on the patio. There is one assigned parking space and plenty of guest parking in the lot and on the street. The community provides a swimming pool and tot lot. Close to shopping centers, restaurants and nearby Costco (with cheaper gas!). EZ commuting north or south, very close to Old Town Alexandria, Washington DC, Ft. Belvoir, Joint Base Andrews and National Harbor.
Location
State VA
County Fairfax
Zoning 212
Rooms
Other Rooms Living Room, Dining Room, Primary Bedroom, Bedroom 2, Kitchen, Laundry
Main Level Bedrooms 2
Interior
Interior Features Breakfast Area, Primary Bath(s), Entry Level Bedroom, Floor Plan - Open, Carpet, Ceiling Fan(s), Combination Dining/Living, Flat, Pantry, Tub Shower
Hot Water Natural Gas
Heating Ceiling, Forced Air
Cooling Central A/C
Flooring Carpet, Vinyl
Fireplaces Number 1
Fireplaces Type Gas/Propane, Screen, Mantel(s)
Equipment Dishwasher, Disposal, Dryer, Exhaust Fan, Icemaker, Microwave, Oven/Range - Electric, Refrigerator, Washer
Fireplace Y
Window Features Double Pane
Appliance Dishwasher, Disposal, Dryer, Exhaust Fan, Icemaker, Microwave, Oven/Range - Electric, Refrigerator, Washer
Heat Source Natural Gas
Laundry Main Floor, Dryer In Unit, Washer In Unit
Exterior
Parking On Site 1
Utilities Available Cable TV Available, Sewer Available, Natural Gas Available, Phone Available, Electric Available
Amenities Available Pool - Outdoor, Tot Lots/Playground
Water Access N
Accessibility Level Entry - Main
Garage N
Building
Story 1
Unit Features Garden 1 - 4 Floors
Sewer Public Sewer
Water Public
Architectural Style Contemporary
Level or Stories 1
Additional Building Above Grade
New Construction N
Schools
School District Fairfax County Public Schools
Others
Pets Allowed Y
HOA Fee Include Lawn Maintenance,Insurance,Sewer,Snow Removal,Trash,Water
Senior Community No
Tax ID 92-4-9- -265
Ownership Other
Acceptable Financing Conventional, Cash, VA
Listing Terms Conventional, Cash, VA
Financing Conventional,Cash,VA
Special Listing Condition Standard
Pets Allowed Number Limit, Size/Weight Restriction
Read Less Info
Want to know what your home might be worth? Contact us for a FREE valuation!

Our team is ready to help you sell your home for the highest possible price ASAP

Bought with Brian S Hong • Long & Foster Real Estate, Inc.

"My job is to find and attract mastery-based agents to the office, protect the culture, and make sure everyone is happy! "






