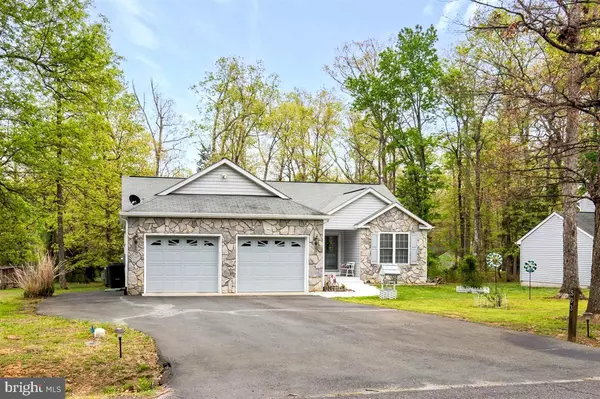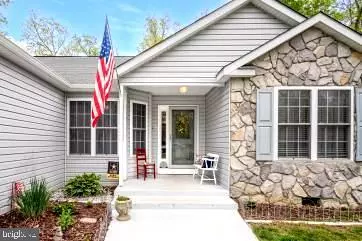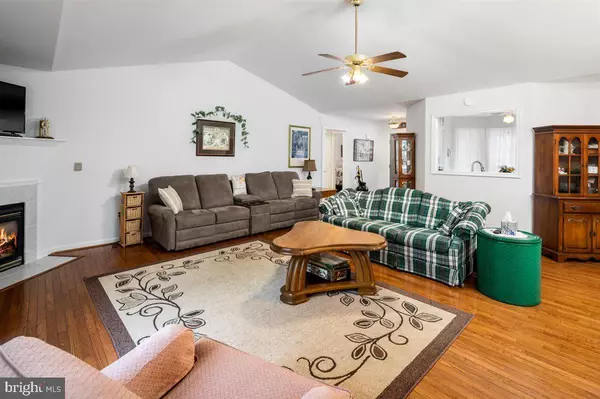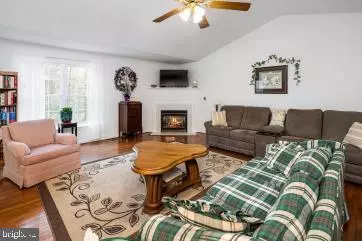$355,000
$337,000
5.3%For more information regarding the value of a property, please contact us for a free consultation.
3 Beds
2 Baths
1,612 SqFt
SOLD DATE : 05/27/2022
Key Details
Sold Price $355,000
Property Type Single Family Home
Sub Type Detached
Listing Status Sold
Purchase Type For Sale
Square Footage 1,612 sqft
Price per Sqft $220
Subdivision Lake Of The Woods
MLS Listing ID VAOR2002364
Sold Date 05/27/22
Style Ranch/Rambler
Bedrooms 3
Full Baths 2
HOA Fees $153/ann
HOA Y/N Y
Abv Grd Liv Area 1,612
Originating Board BRIGHT
Year Built 2003
Annual Tax Amount $1,700
Tax Year 2021
Lot Size 0.344 Acres
Acres 0.34
Property Description
From the curbside to the inside, this home will give you comforts of user-friendly living. The gleaming hardwood floors will welcome you as you enter the solid, designer front door. Just to linger on the quality of the door will give you confidence that the home has been appointed with carefully selected materials. The great room ahead with the stone fireplace shows a setting that is made for relaxing day or night. The primary bedroom with its walk-in closets and adjoining bath with tub and shower provides for easy flow and convenience. The two guest bedrooms are private with the guest bath conveniently located nearby. The kitchen has top of the line gently used energy efficient appliances. The laundry room is separate with a generous pantry. The deck/porch with its sun awning allows for additional living giving a very private and serene setting. It is ready for gazing out at the lightly wooded back yard, enjoying entertaining, private dining, bird watching, outdoor activities, cookouts, or for just relaxing. The two-car garage has been modified to allow for storage. One car can be parked in the garage, but it can be redone to allow for the typical two- car access. The property is settled in Lake of the Woods (LOW), a private, gated, and amenity- rich community. The community of all ages offers a full-time security force and activities that attract all members of the family. The 550-acre main lake and the 35-acre fishing lake are prime attractions prominently enhancing many activities that are available to residents such as: boating, fishing, water sports, golf, pickleball, tennis, fitness, equestrian, and community centers, a state of the art clubhouse, a multi-denominational church and the list goes on. LOW has its own volunteer fire and rescue professionals that are on watch 24/7. There are an abundance of clubs and committees available to join for participation in the community. Fredericksburg and Culpeper are close by and many family members go to work in Washington D.C. LOW is an exceptional community! Come and see this pristine home and join the many folks that discovered the winning combination: relax or stay busy!
Location
State VA
County Orange
Zoning R3
Rooms
Other Rooms Living Room, Dining Room, Primary Bedroom, Bedroom 2, Kitchen, Laundry, Bathroom 3
Main Level Bedrooms 3
Interior
Interior Features Combination Dining/Living, Pantry, WhirlPool/HotTub, Breakfast Area, Carpet, Ceiling Fan(s), Dining Area, Kitchen - Table Space, Primary Bath(s), Kitchen - Eat-In, Wood Floors, Walk-in Closet(s)
Hot Water Electric
Heating Heat Pump(s)
Cooling Central A/C
Flooring Hardwood, Carpet, Vinyl
Fireplaces Number 1
Fireplaces Type Gas/Propane, Screen
Equipment Dishwasher, Cooktop, Disposal, Dryer - Electric, Dryer, Exhaust Fan, Icemaker, Built-In Microwave, Dryer - Front Loading, Washer, Energy Efficient Appliances
Fireplace Y
Window Features Energy Efficient
Appliance Dishwasher, Cooktop, Disposal, Dryer - Electric, Dryer, Exhaust Fan, Icemaker, Built-In Microwave, Dryer - Front Loading, Washer, Energy Efficient Appliances
Heat Source Electric
Laundry Main Floor
Exterior
Exterior Feature Deck(s), Porch(es)
Parking Features Covered Parking, Garage - Front Entry, Garage Door Opener, Inside Access, Other
Garage Spaces 6.0
Utilities Available Cable TV, Electric Available, Water Available
Amenities Available Basketball Courts, Beach, Bike Trail, Boat Dock/Slip, Boat Ramp, Club House, Common Grounds, Community Center, Dining Rooms, Dog Park, Fitness Center, Exercise Room, Gated Community, Golf Course, Golf Course Membership Available, Horse Trails, Jog/Walk Path, Lake, Meeting Room, Non-Lake Recreational Area, Party Room, Picnic Area, Pier/Dock, Pool - Outdoor, Racquet Ball, Recreational Center, Riding/Stables, Security, Swimming Pool, Tennis Courts, Tot Lots/Playground, Volleyball Courts, Other, Water/Lake Privileges
Water Access N
View Street, Trees/Woods
Roof Type Composite
Accessibility None
Porch Deck(s), Porch(es)
Road Frontage Private
Attached Garage 2
Total Parking Spaces 6
Garage Y
Building
Lot Description Backs to Trees, Cleared, Front Yard, Level, Open, Rear Yard, Road Frontage, SideYard(s)
Story 1
Foundation Slab
Sewer Public Sewer
Water Public
Architectural Style Ranch/Rambler
Level or Stories 1
Additional Building Above Grade, Below Grade
New Construction N
Schools
Elementary Schools Locust Grove
Middle Schools Locust Grove
High Schools Orange County
School District Orange County Public Schools
Others
Pets Allowed Y
HOA Fee Include Common Area Maintenance,Ext Bldg Maint,Insurance,Lawn Maintenance,Management,Pier/Dock Maintenance,Pool(s),Recreation Facility,Reserve Funds,Road Maintenance,Security Gate,Snow Removal,Trash,Other
Senior Community No
Tax ID 012A0000901580
Ownership Fee Simple
SqFt Source Estimated
Security Features 24 hour security
Acceptable Financing Cash, Conventional, FHA, VA
Horse Property N
Listing Terms Cash, Conventional, FHA, VA
Financing Cash,Conventional,FHA,VA
Special Listing Condition Standard
Pets Allowed No Pet Restrictions
Read Less Info
Want to know what your home might be worth? Contact us for a FREE valuation!

Our team is ready to help you sell your home for the highest possible price ASAP

Bought with Angella M Page • Berkshire Hathaway HomeServices PenFed Realty

"My job is to find and attract mastery-based agents to the office, protect the culture, and make sure everyone is happy! "






