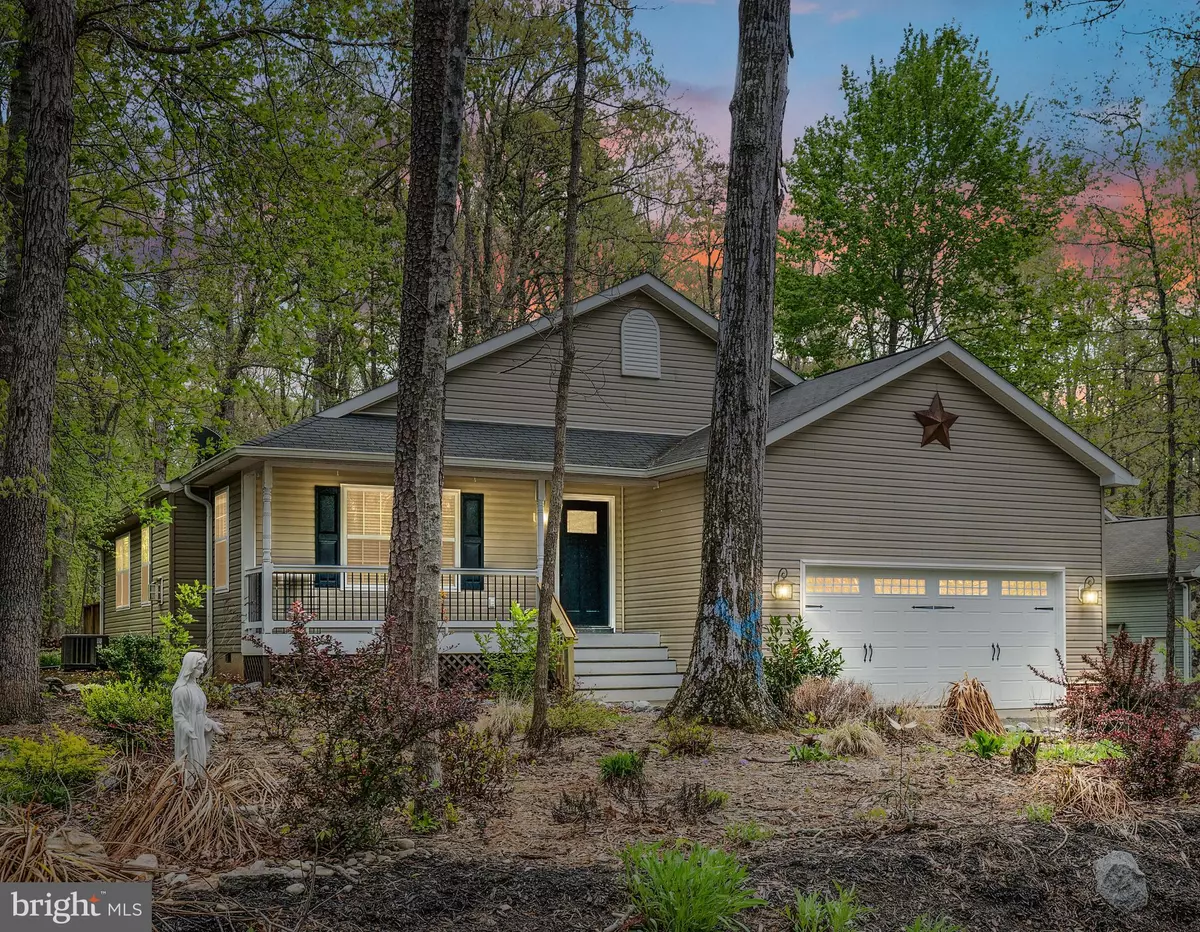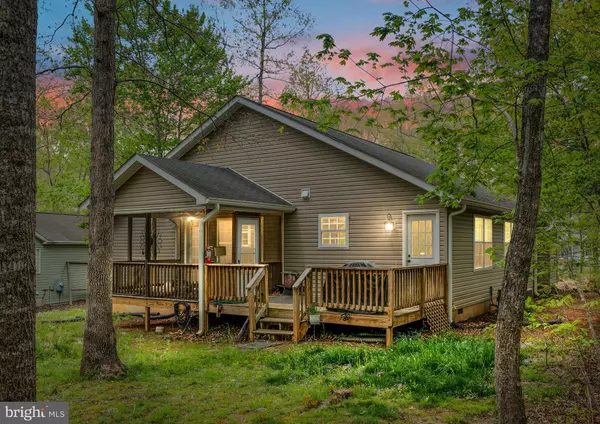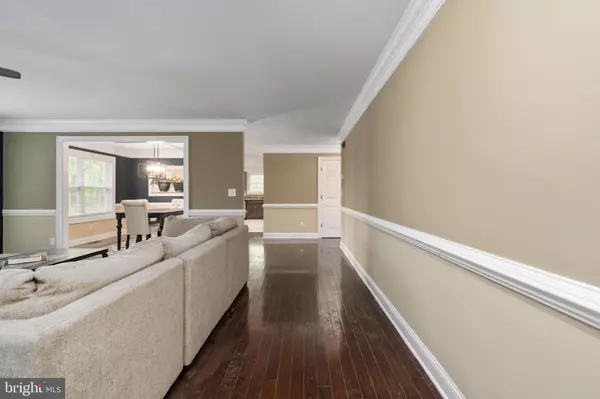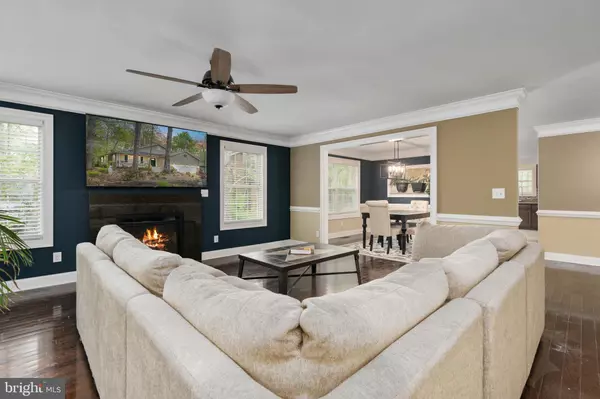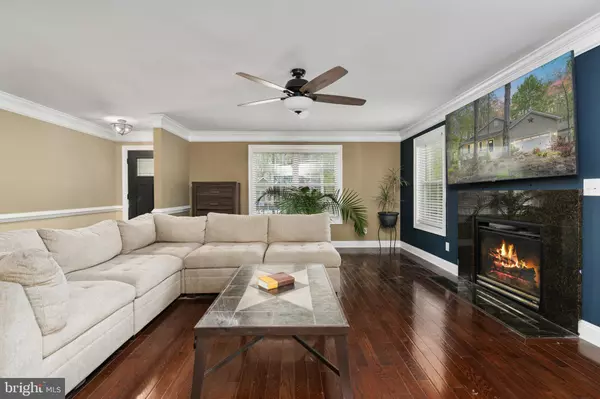$373,000
$373,000
For more information regarding the value of a property, please contact us for a free consultation.
3 Beds
2 Baths
1,680 SqFt
SOLD DATE : 06/02/2022
Key Details
Sold Price $373,000
Property Type Single Family Home
Sub Type Detached
Listing Status Sold
Purchase Type For Sale
Square Footage 1,680 sqft
Price per Sqft $222
Subdivision Lake Of The Woods
MLS Listing ID VAOR2002440
Sold Date 06/02/22
Style Ranch/Rambler
Bedrooms 3
Full Baths 2
HOA Fees $153/ann
HOA Y/N Y
Abv Grd Liv Area 1,680
Originating Board BRIGHT
Year Built 2004
Annual Tax Amount $1,759
Tax Year 2021
Lot Size 0.340 Acres
Acres 0.34
Property Description
Craving a tranquil lifestyle where youll feel a million miles away from the stresses of everyday life? Standing proud amid the towering mature trees within the desirable Lake of the Woods community, this must-see home offers that and more! Constructed in 2004, its 3-bed, 2-bath layout is designed to take advantage of its natural surroundings through the impressive placement of windows and outdoor living spaces - like the covered front porch. Hardwood flooring extends across the interior, complementing the two-toned walls adorned by intricate millwork. Discover a dramatic fireplace that exudes warmth from the living room to the chandelier-lit dining area. Beauty and functionality define the kitchen that displays stainless steel appliances, handsome cabinetry, granite countertops, and a breakfast nook as gleaming tile cascades underfoot.
On-trend, industrial-style ceiling fans and soft carpet adorn the bedrooms. Relish the tree-lined vistas with a daily nightcap, including in the well-sized primary suite with private access to the deck. Double closets and a chic ensuite with a twin vanity, soaking tub, and a standalone shower complete your ultimate retreat. Whether you want to relax over drinks or appreciate the breezy afternoons, the screened-in lanai lets you do both no matter the weather. Other must-have features include a laundry closet, an attached 2-car garage, and access to world-class amenities, like beaches, pools, a golf course, and more. Come call this gem yours before someone else does!
Location
State VA
County Orange
Zoning R3
Rooms
Other Rooms Living Room, Dining Room, Primary Bedroom, Bedroom 2, Bedroom 3, Kitchen
Main Level Bedrooms 3
Interior
Interior Features Kitchen - Country, Kitchen - Table Space, Dining Area, Kitchen - Eat-In
Hot Water Electric
Heating Heat Pump(s)
Cooling Central A/C
Flooring Hardwood, Tile/Brick, Carpet
Fireplaces Number 1
Equipment Washer/Dryer Hookups Only, Dishwasher, Disposal, Exhaust Fan, Icemaker, Microwave, Oven/Range - Electric, Refrigerator
Fireplace Y
Appliance Washer/Dryer Hookups Only, Dishwasher, Disposal, Exhaust Fan, Icemaker, Microwave, Oven/Range - Electric, Refrigerator
Heat Source Electric
Exterior
Exterior Feature Deck(s), Screened
Parking Features Garage Door Opener
Garage Spaces 2.0
Amenities Available Art Studio, Bar/Lounge, Baseball Field, Basketball Courts, Beach, Beauty Salon, Bike Trail, Boat Ramp, Boat Dock/Slip, Club House, Common Grounds, Community Center, Convenience Store, Day Care, Dining Rooms, Exercise Room, Fencing, Gated Community, Golf Club, Golf Course Membership Available, Horse Trails, Jog/Walk Path, Lake, Library, Marina/Marina Club, Meeting Room, Party Room, Picnic Area, Pier/Dock, Pool Mem Avail, Pool - Outdoor, Recreational Center, Riding/Stables, Security, Soccer Field, Tennis Courts, Tot Lots/Playground, Volleyball Courts, Water/Lake Privileges
Water Access N
Roof Type Composite
Accessibility None
Porch Deck(s), Screened
Attached Garage 2
Total Parking Spaces 2
Garage Y
Building
Story 1
Foundation Brick/Mortar
Sewer Public Sewer
Water Public
Architectural Style Ranch/Rambler
Level or Stories 1
Additional Building Above Grade, Below Grade
New Construction N
Schools
School District Orange County Public Schools
Others
Pets Allowed Y
HOA Fee Include Pool(s),Road Maintenance,Snow Removal,Security Gate
Senior Community No
Tax ID 000004467
Ownership Fee Simple
SqFt Source Estimated
Acceptable Financing Cash, FHA, VA, Other
Listing Terms Cash, FHA, VA, Other
Financing Cash,FHA,VA,Other
Special Listing Condition Standard
Pets Allowed No Pet Restrictions
Read Less Info
Want to know what your home might be worth? Contact us for a FREE valuation!

Our team is ready to help you sell your home for the highest possible price ASAP

Bought with Tiffany Prine • United Real Estate Premier

"My job is to find and attract mastery-based agents to the office, protect the culture, and make sure everyone is happy! "

